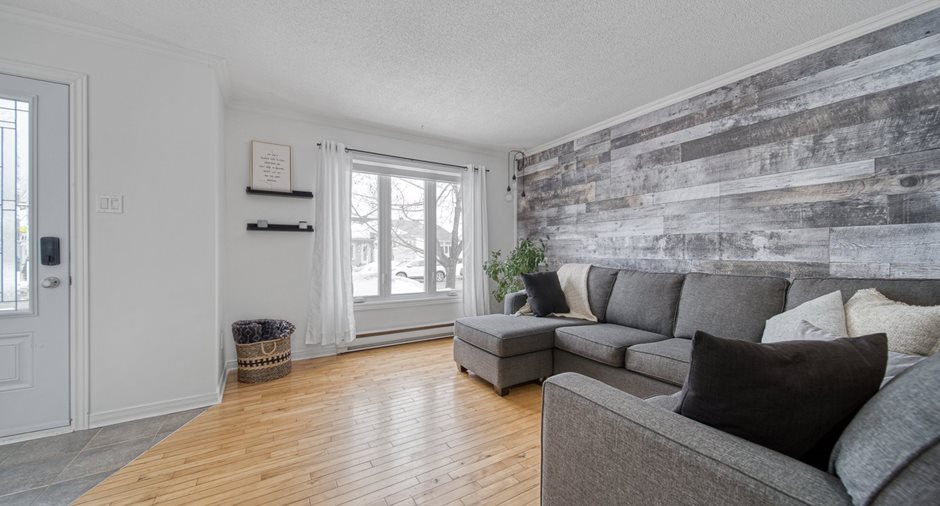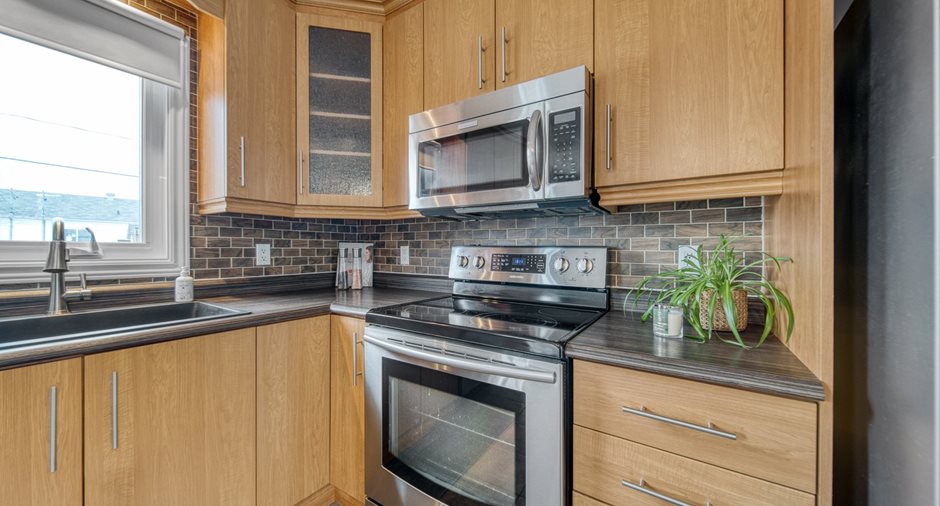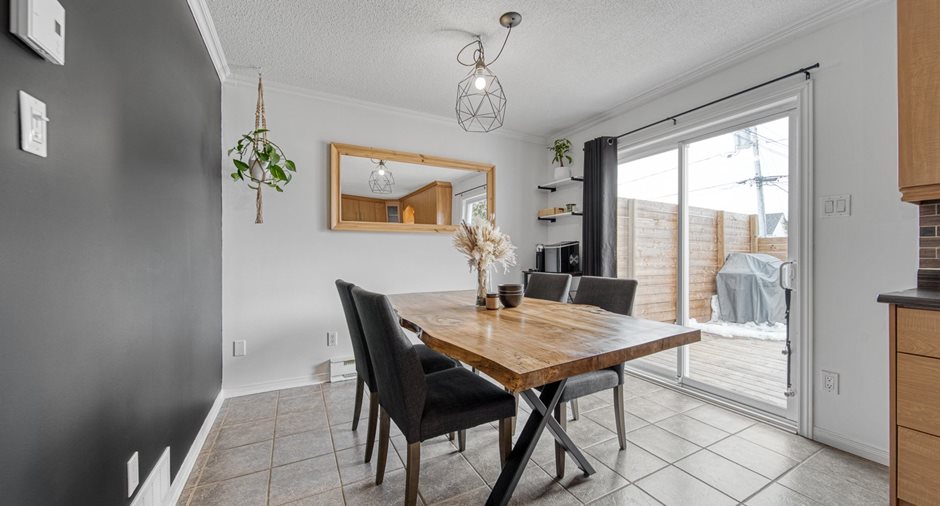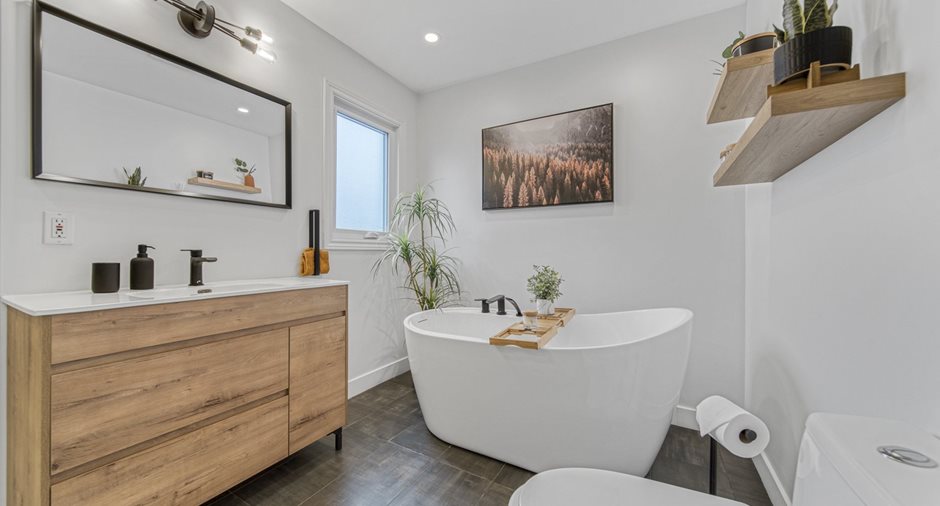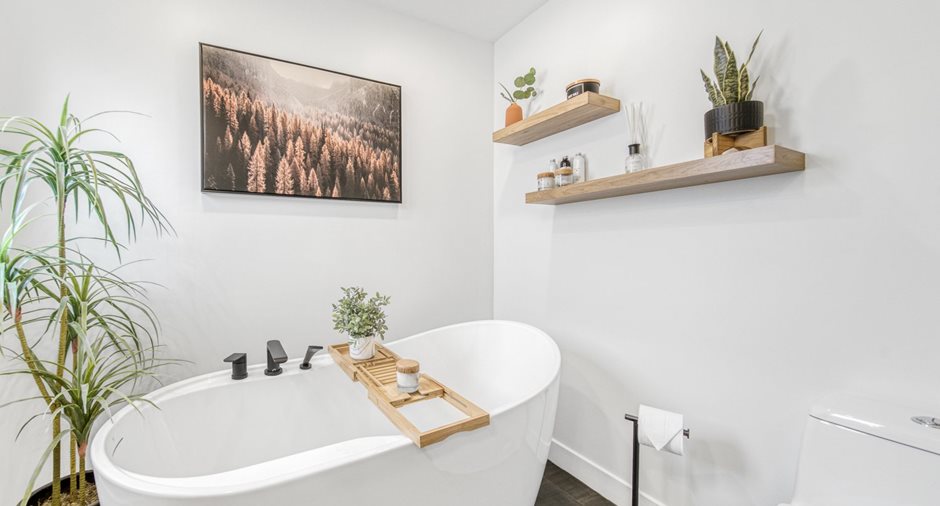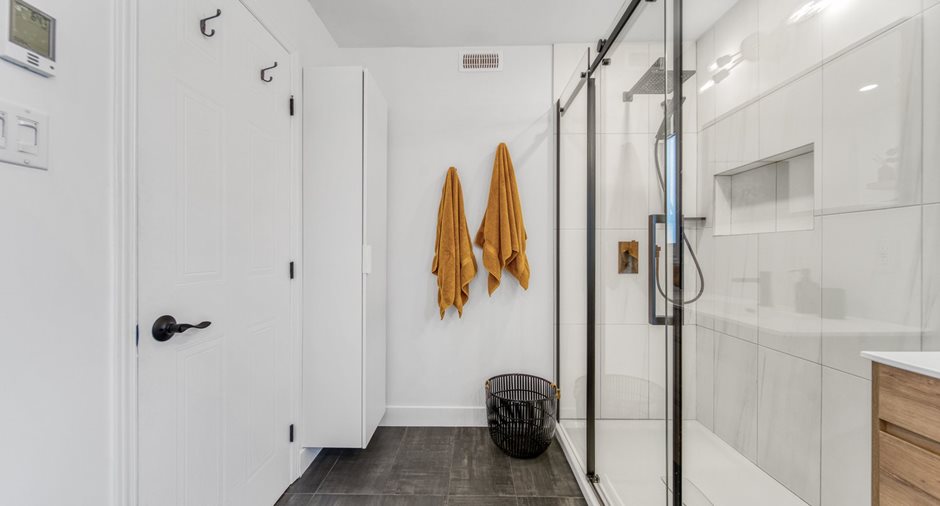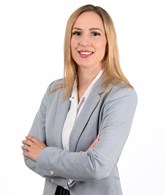Welcome to 159 Rue des Samares, Gatineau (Masson) or your future home.
.
Combining the charm of semi-detached style and modern amenities. This 3-bedroom residence, located in the popular Masson area of Gatineau, offers practical urban living without compromising on comfort.
Strong points :
Design: The interior reveals a carefully considered design, offering an elegant and functional living space.
Renovated Bathroom: A freshly renovated bathroom embodies contemporary luxury with heated floors.
Bright Spaces: Let natural light flood every room, creating a warm and welcoming atmosphere.
Daily Practicality: The presence of an additional bath...
See More ...
| Room | Level | Dimensions | Ground Cover |
|---|---|---|---|
| Hallway | Ground floor | 3' 11" x 5' 0" pi | Ceramic tiles |
| Living room | Ground floor | 13' 6" x 15' 1" pi | Wood |
| Kitchen | Ground floor | 12' 2" x 10' 6" pi | Ceramic tiles |
| Dining room | Ground floor | 8' 4" x 10' 6" pi | Ceramic tiles |
| Washroom | Ground floor | 9' 0" x 5' 1" pi | Ceramic tiles |
|
Bedroom
Walk-in 7,1 X 3,1
|
2nd floor | 11' 6" x 11' 1" pi | Floating floor |
| Primary bedroom | 2nd floor | 16' 7" x 12' 4" pi | Floating floor |
| Bathroom | 2nd floor | 10' 1" x 7' 5" pi | Ceramic tiles |
| Bedroom | Basement | 13' 2" x 17' 8" pi | Floating floor |
| Family room | Basement | 16' 5" x 17' 8" pi | Floating floor |










