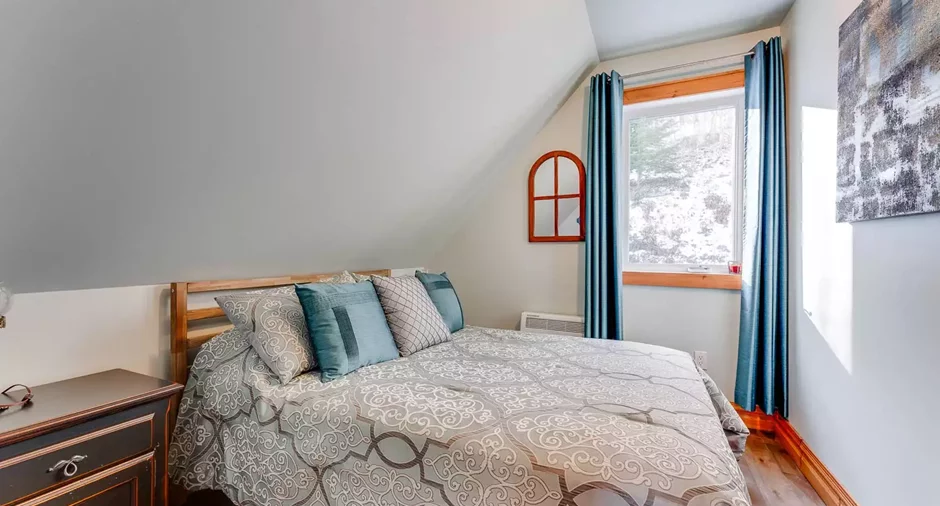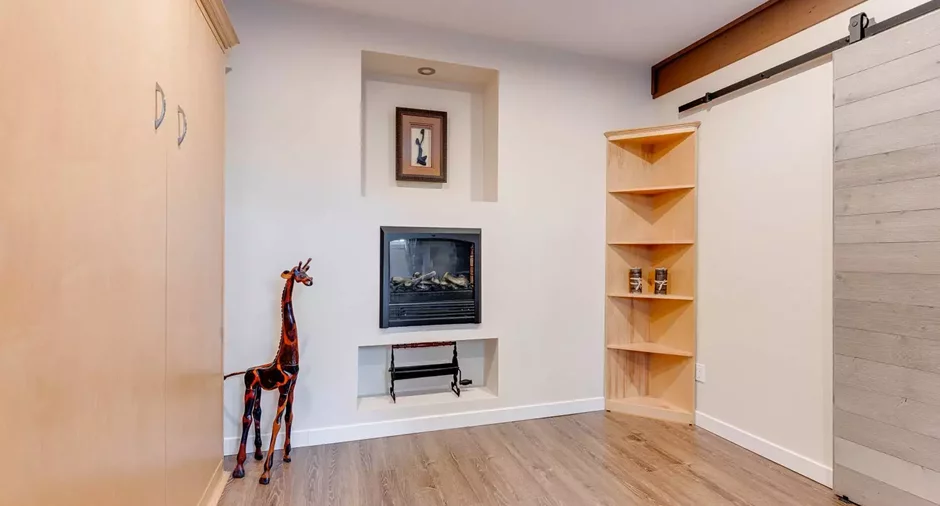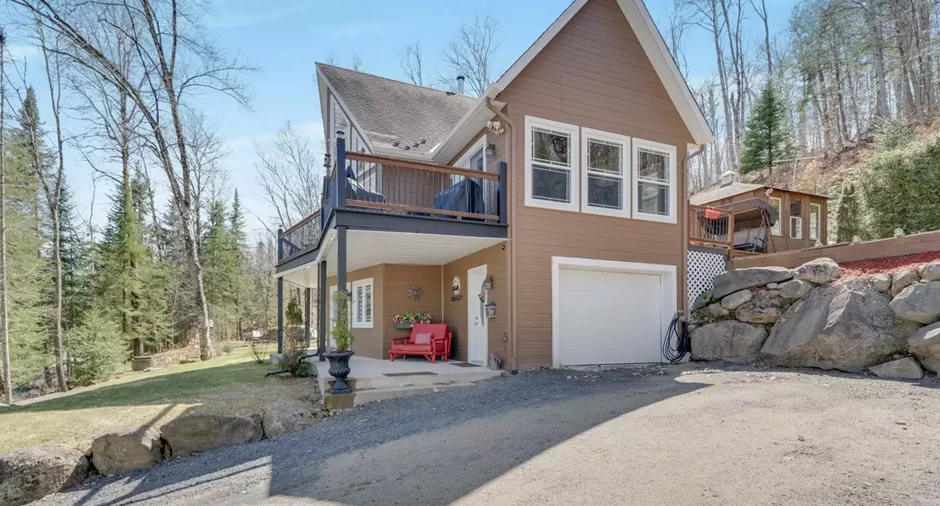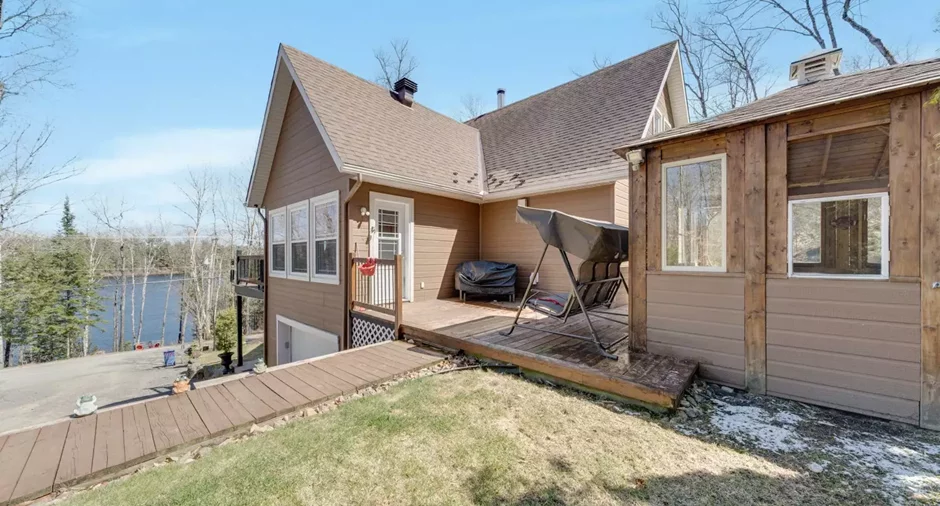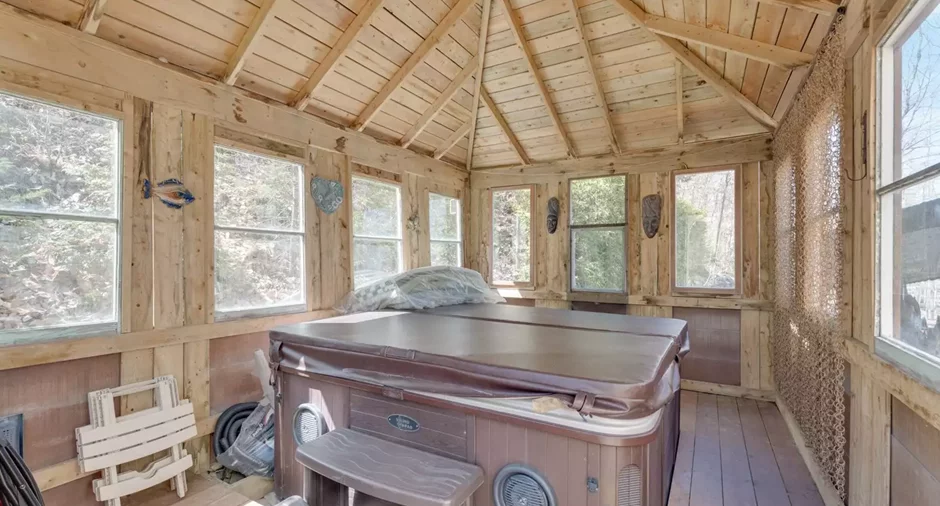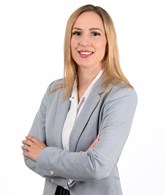Welcome to: 1265 Ch. du Tour-Du-Lac, Lac-Simon
.
+ Building area of 2,348 ft2 excluding the garage of 446 ft2 according to plans
+ Living area of 1920 ft2 listed is according to the dimensions of the rooms, since the living area on the property assessment roll is not representative
+ 4 Bedrooms + Possibility of 1-2 more
+ Main floor family room can be converted into a dining room to double the living room space
+ 1 Bathroom + 1 Powder room
+ Included 1 private lot in front of the property (Bordered by Lac-Simon) of 3,965 ft2 including 47 ft of frontage on the water's edge with small beach
+ Lots of natural light
+ Cathedral ceiling with pine ...
See More ...
| Room | Level | Dimensions | Ground Cover |
|---|---|---|---|
| Family room | Garden level | 14' 2" x 20' 1" pi | Floating floor |
| Office | Garden level | 13' 4" x 9' 0" pi | Floating floor |
| Workshop | Garden level | 11' 0" x 12' 4" pi | Concrete |
| Bedroom | Ground floor | 14' 5" x 11' 8" pi | Wood |
| Dining room | Ground floor | 12' 6" x 11' 2" pi | Wood |
| Living room | Ground floor | 14' 7" x 14' 8" pi | Wood |
| Primary bedroom | Ground floor | 14' 9" x 11' 1" pi | Wood |
| Walk-in closet | Ground floor | 3' 6" x 7' 0" pi | Ceramic tiles |
| Bathroom | Ground floor | 8' 4" x 9' 1" pi | Ceramic tiles |
| Washroom | Ground floor | 8' 3" x 5' 4" pi | Ceramic tiles |
| Kitchen | Ground floor | 12' 1" x 15' 2" pi | Ceramic tiles |
| Walk-in closet | Ground floor | 3' 7" x 5' 1" pi | Ceramic tiles |
| Bedroom | 2nd floor | 13' 1" x 8' 3" pi | Wood |
| Bedroom | 2nd floor | 9' 4" x 8' 3" pi | Wood |
| Bedroom | 2nd floor | 12' 1" x 7' 9" pi | Wood |





























