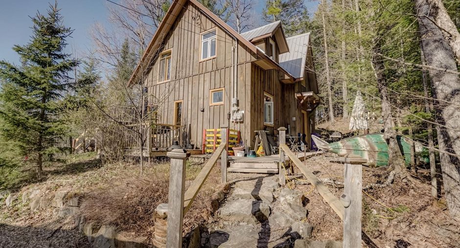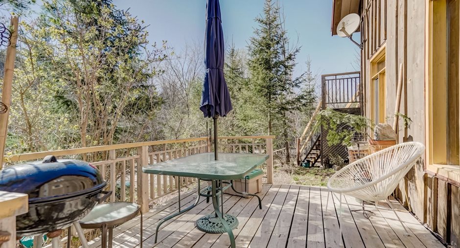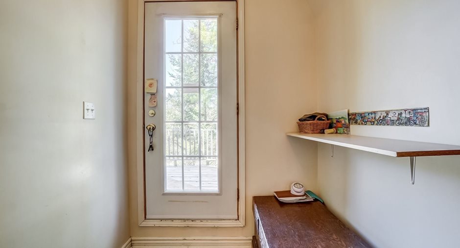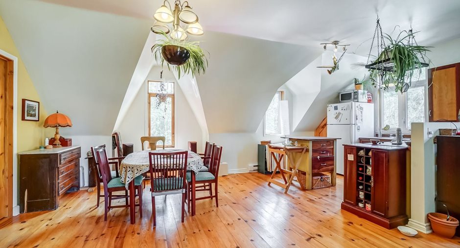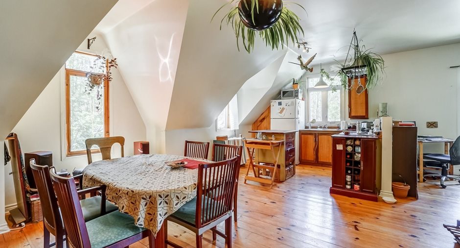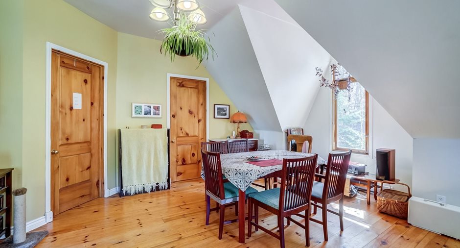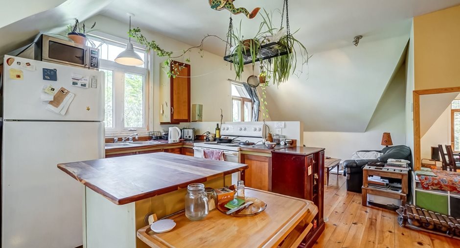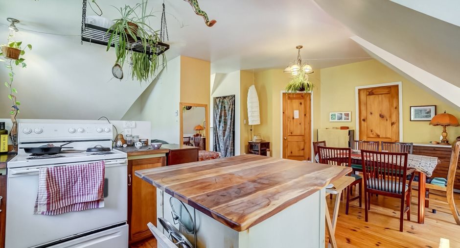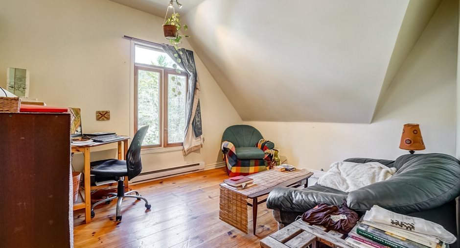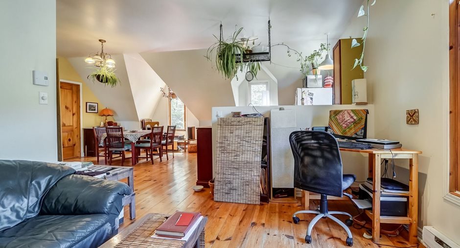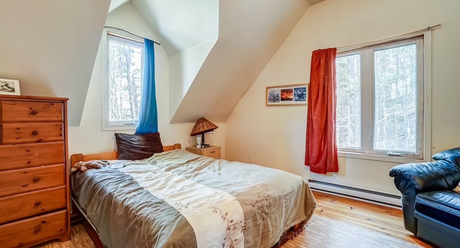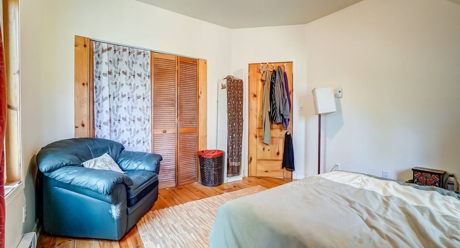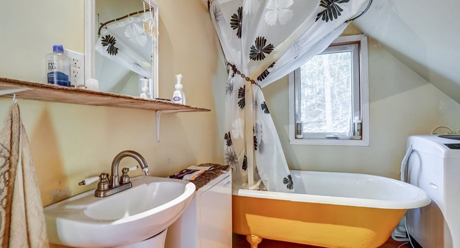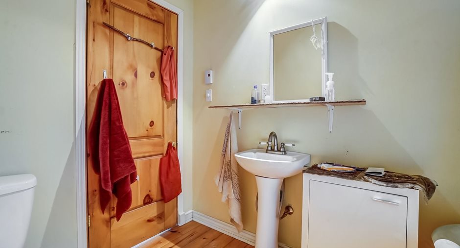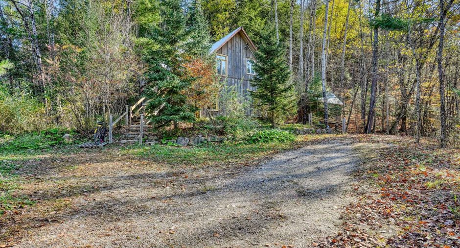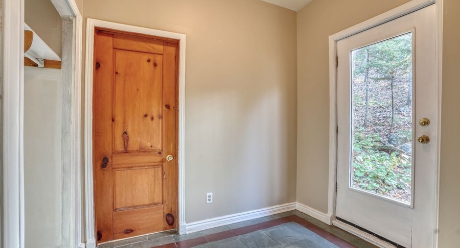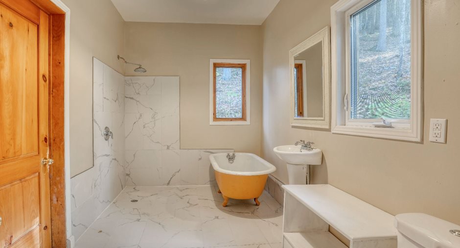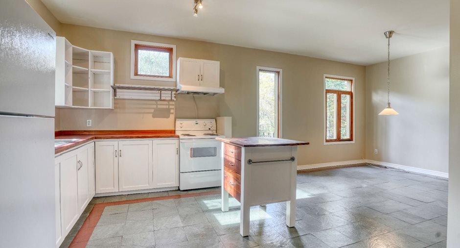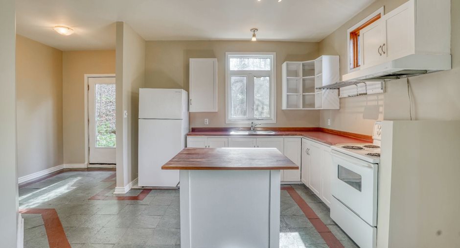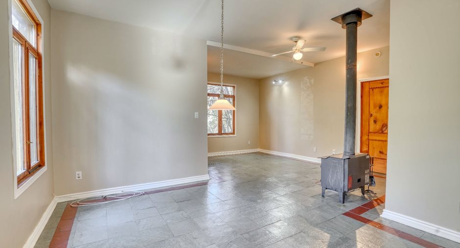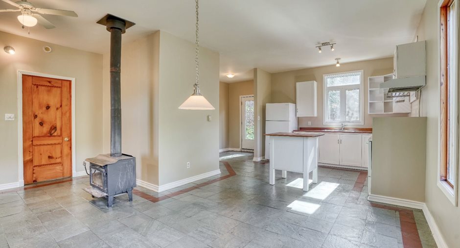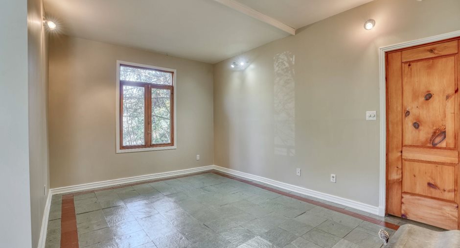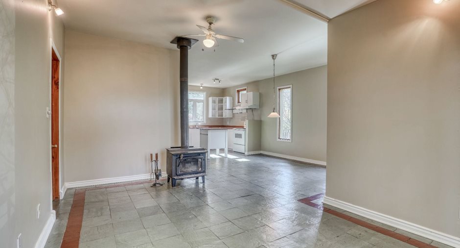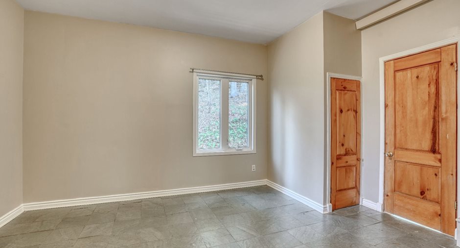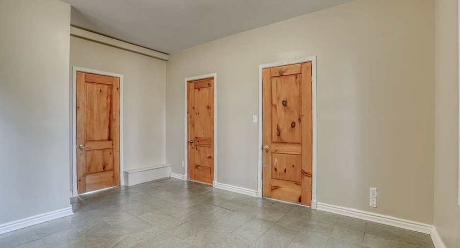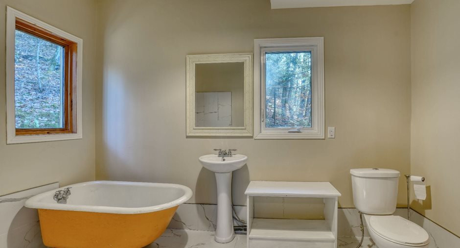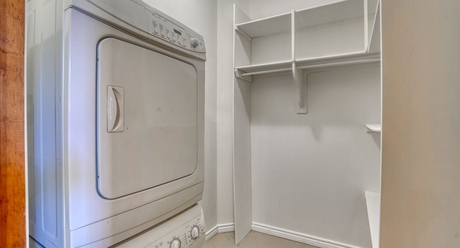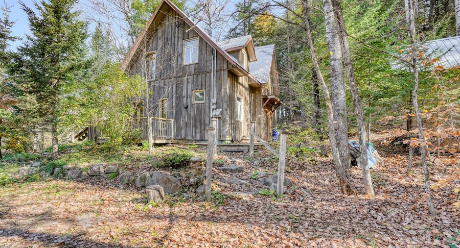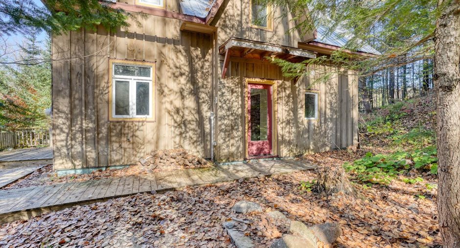Publicity
No: 14541653
I AM INTERESTED IN THIS PROPERTY
Presentation
Building and interior
Year of construction
2008
Heating system
Electric baseboard units, Radiant
Hearth stove
Wood burning stove
Heating energy
Electricity
Basement foundation
Concrete slab on the ground
Cupboard
Wood
Window type
Hung, Crank handle
Windows
Wood, PVC
Roofing
Tin
Land and exterior
Siding
Wood
Driveway
Not Paved
Parking (total)
Outdoor (5)
Landscaping
Landscape
Water supply
Artesian well
Sewage system
Enviro Technik
Topography
Sloped, Flat
View
Mountain
Proximity
Highway, Daycare centre, Golf, Hospital, Park - green area, Bicycle path, Elementary school, Alpine skiing, High school, Cross-country skiing, Public transport
Dimensions
Size of building
24 pi
Depth of land
94.61 m
Depth of building
32 pi
Land area
4073 m²
Building area
900 pi²
Private portion
1700 pi²
Frontage land
45.72 m
Room details
| Room | Level | Dimensions | Ground Cover |
|---|---|---|---|
| Kitchen | Ground floor | 11' 5" x 8' 1" pi | Slate |
| Dining room | Ground floor | 13' x 8' 1" pi | Slate |
| Living room | Ground floor | 16' 8" x 10' 5" pi | Slate |
| Bedroom | Ground floor | 14' 6" x 11' 6" pi | Slate |
| Bathroom | Ground floor | 11' 6" x 7' 5" pi | Tiles |
| Kitchen | 2nd floor | 10' 1" x 9' 6" pi | Wood |
| Dining room | 2nd floor | 11' 1" x 11' 1" pi | Wood |
| Living room | 2nd floor | 14' 8" x 12' 1" pi | Wood |
| Bedroom | 2nd floor | 13' 7" x 12' 1" pi | Wood |
| Bathroom | 2nd floor | 8' 4" x 7' 4" pi | Wood |
Taxes and costs
Municipal Taxes (2023)
3465 $
School taxes (2023)
307 $
Total
3772 $
Evaluations (2023)
Building
306 900 $
Land
57 400 $
Total
364 300 $
Notices
Sold without legal warranty of quality, at the purchaser's own risk.
Additional features
Occupation
60 days
Zoning
Residential
Publicity





