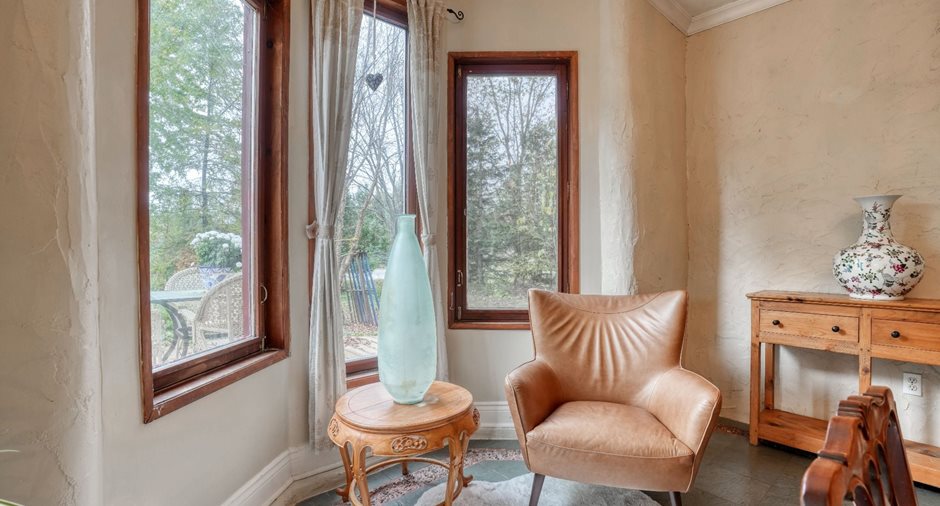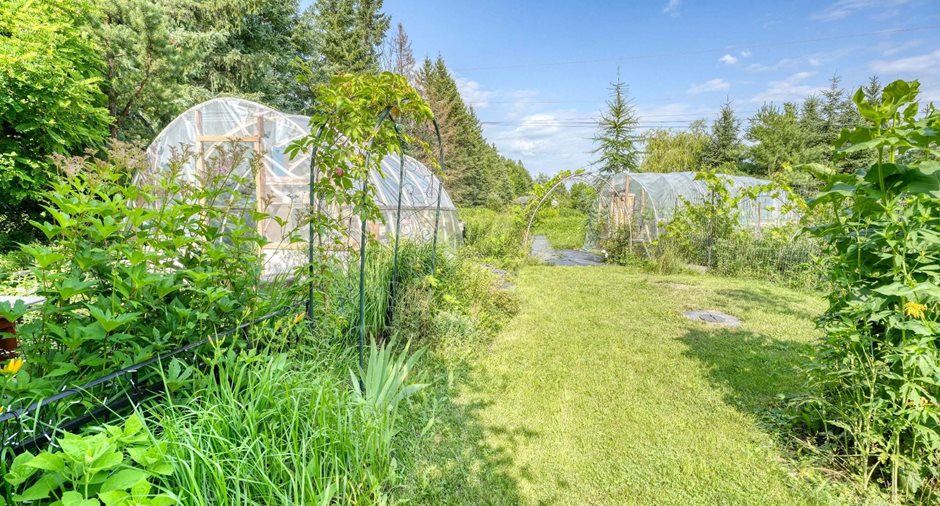nique one of a kind architectural gem with radiant heat vermont slate floors. Eco friendly, quiet and well insulated compressed wood fibre construction. Three large bedrooms with cathedral ceilings, diamond point dorners and wide plank pine floors giving an old world charm and sheltering effect. Hand crafted solid wood doors and cabinets.
Built on a large south facing lot, with a virtual arboretum of different species of maturing trees, 2 passive solar greenhouses extend food production, and large planting beds that were used as market gardens. Flower gardens with unique and exquisite collections of plants and shrubs that are home of multi...
See More ...
| Room | Level | Dimensions | Ground Cover |
|---|---|---|---|
| Hallway | Ground floor | 4' 8" x 5' 8" pi | Slate |
| Kitchen | Ground floor | 10' 4" x 11' 8" pi | Slate |
| Dining room | Ground floor | 14' 4" x 17' 4" pi | Slate |
| Living room | Ground floor | 12' x 17' 8" pi | Slate |
| Hallway | Ground floor | 5' 4" x 12' pi |
Other
Rupert Stone
|
| Family room | Ground floor | 11' 6" x 21' 6" pi | Concrete |
| Storage | Ground floor | 7' 8" x 11' pi | Concrete |
| Bathroom | Ground floor | 4' 6" x 5' 6" pi | Slate |
| Primary bedroom | 2nd floor | 10' 4" x 21' pi | Wood |
| Bedroom | 2nd floor | 11' 2" x 17' 4" pi | Wood |
| Bedroom | 2nd floor | 11' 8" x 14' 10" pi | Wood |
| Office | 2nd floor | 8' 8" x 8' 10" pi | Wood |
| Bathroom | 2nd floor | 12' x 12' 8" pi | Slate |








































