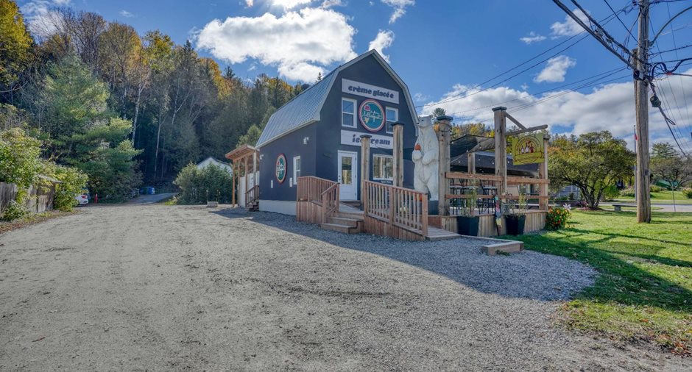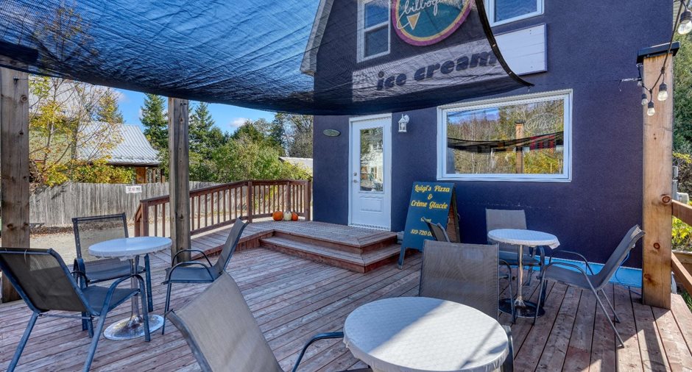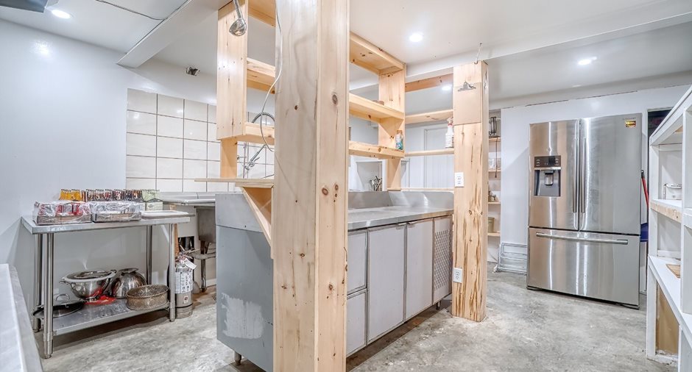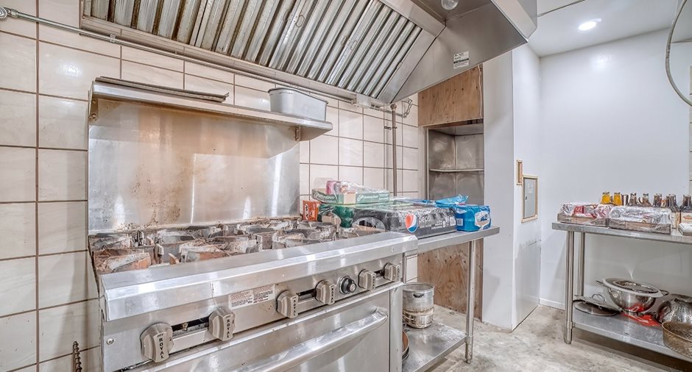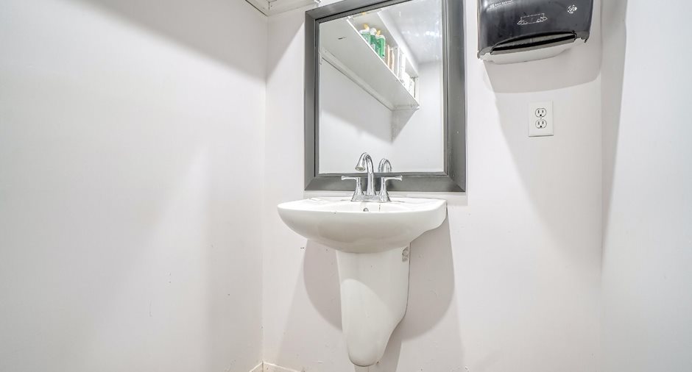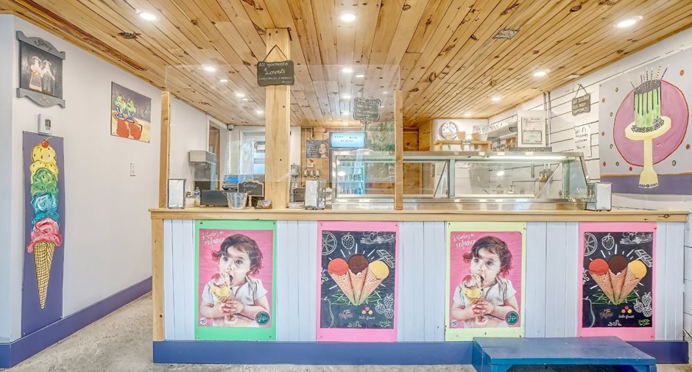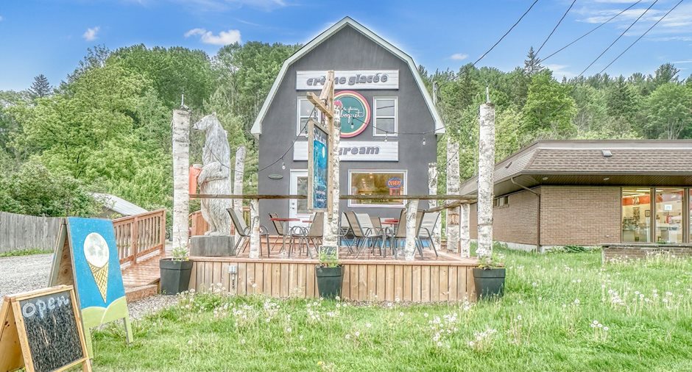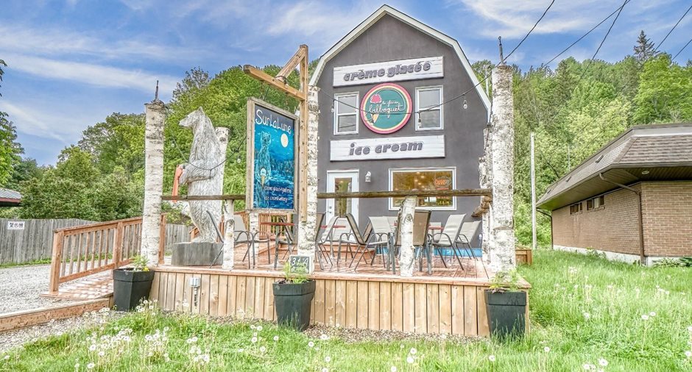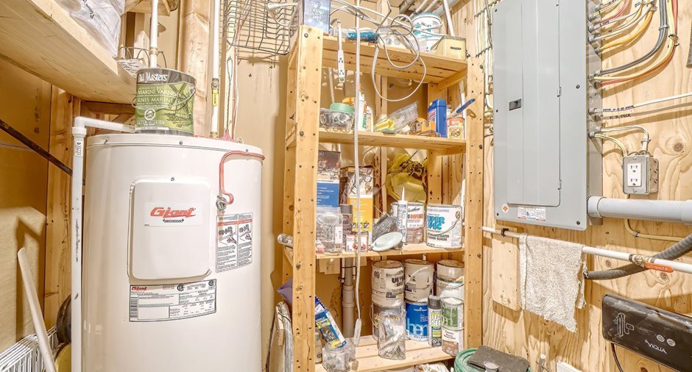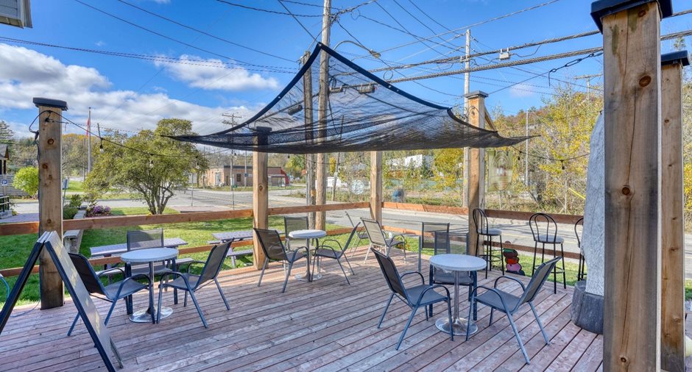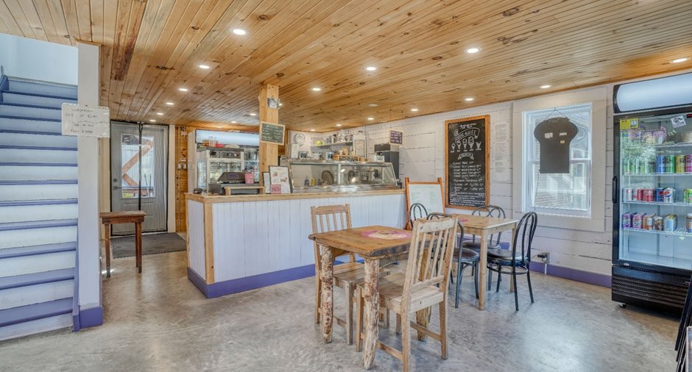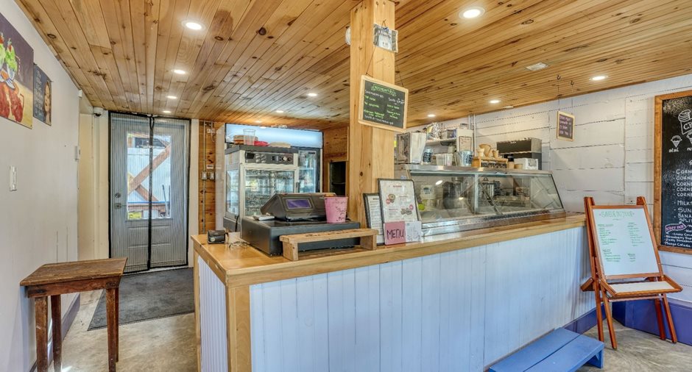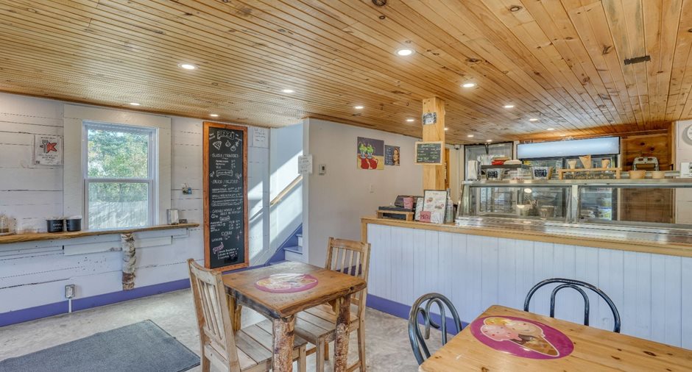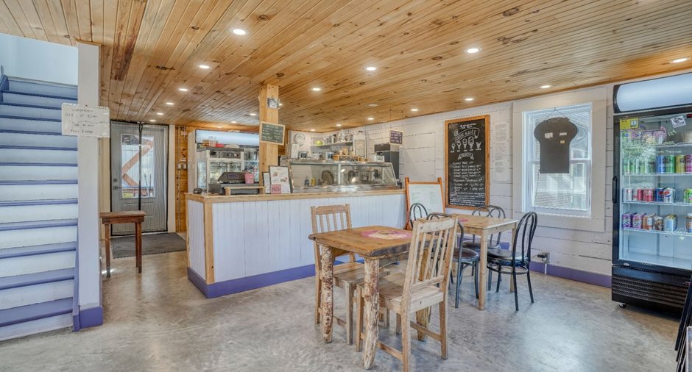Publicity
I AM INTERESTED IN THIS PROPERTY
Presentation
Building and interior
Number of floors
2
Heating system
Hot water, Space heating baseboards, Radiant
Heating energy
Electricity
Basement
6 feet and over, Finished basement
Windows
PVC
Roofing
Tin
Land and exterior
Foundation
Poured concrete
Siding
Wood, Stucco
Driveway
Not Paved
Parking (total)
Outdoor (10)
Water supply
Ground-level well
Sewage system
Municipal sewer
Proximity
Highway, Public transport
Dimensions
Size of building
27 pi
Depth of land
38.72 m
Depth of building
18.8 pi
Land area
614.2 m²irregulier
Building area
488 pi²
Private portion
846 pi²
Frontage land
17.19 m
Taxes and costs
Municipal Taxes (2023)
3196 $
School taxes (2023)
117 $
Total
3313 $
Evaluations (2023)
Building
104 800 $
Land
47 200 $
Total
152 000 $
Additional features
Kind of commerce
Ice cream shop
Occupation
30 days
Type of business/Industry
Retail
Zoning
Commercial, Residential
Publicity





