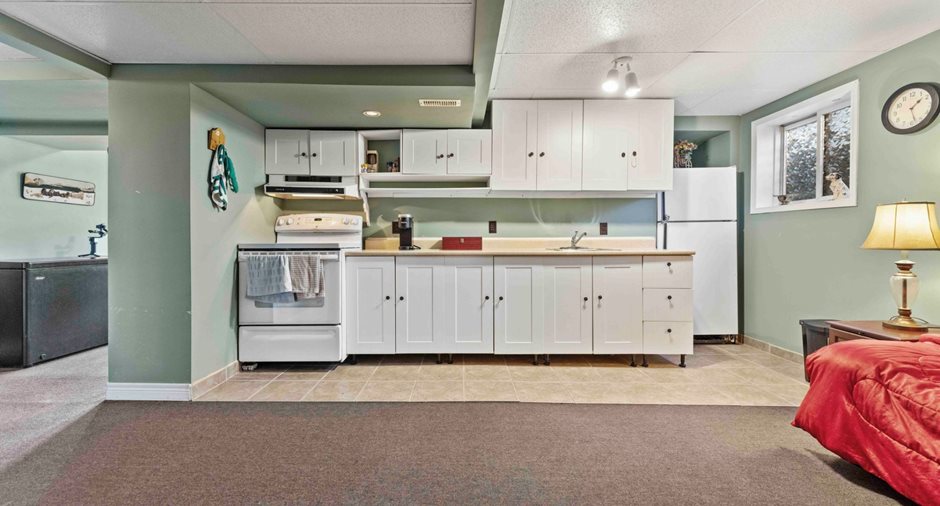Ideal for active families or those with equestrian interests, this home allows you to immerse yourself in a lush environment, rich with possibilities.
Featuring 3 well-appointed bedrooms and 2 bathrooms across 1750 square feet of living space, this home is thoughtfully designed to foster a comfortable and rich family life. The finished walk-out basement adds a cozy, yet functional touch, perfect for family activities or a quiet retreat.
Step outside to find a treasure trove of features tailored for an enriching outdoor experience. This property includes excellent woodland ideal for various agricultural or commercial endeavors and is totally...
See More ...
| Room | Level | Dimensions | Ground Cover |
|---|---|---|---|
| Other | Ground floor | 10' 8" x 12' pi | Tiles |
| Kitchen | Ground floor | 10' 8" x 11' 4" pi | Tiles |
| Other | Ground floor | 3' 10" x 10' pi | Tiles |
| Dinette | Ground floor | 7' 6" x 8' pi | Tiles |
| Dining room | Ground floor | 11' 8" x 13' 8" pi | Wood |
| Veranda | Ground floor | 7' 6" x 19' 6" pi | Wood |
| Other | Ground floor | 7' 6" x 12' pi | Wood |
| Living room | Ground floor | 11' 8" x 16' pi | Carpet |
| Bedroom | Ground floor | 15' 4" x 15' 3" pi | Carpet |
| Bathroom | Ground floor | 7' 6" x 15' 4" pi | Flexible floor coverings |
| Bedroom | Ground floor | 10' 2" x 12' pi | Carpet |
| Laundry room | Ground floor | 4' 8" x 9' 4" pi | Tiles |
| Walk-in closet | Ground floor | 4' 10" x 7' pi | Carpet |
| Kitchen | Basement | 11' x 13' 10" pi | Slate |
| Hallway | Basement | 9' 6" x 13' 4" pi | Slate |
| Family room | Basement | 17' x 15' 4" pi | Slate |
| Office | Basement | 12' 4" x 17' pi | Carpet |
| Bedroom | Basement | 8' 2" x 11' 2" pi | Carpet |
| Solarium/Sunroom | Basement | 7' 4" x 19' 2" pi | Slate |
| Bathroom | Basement | 6' x 7' pi | Slate |































































