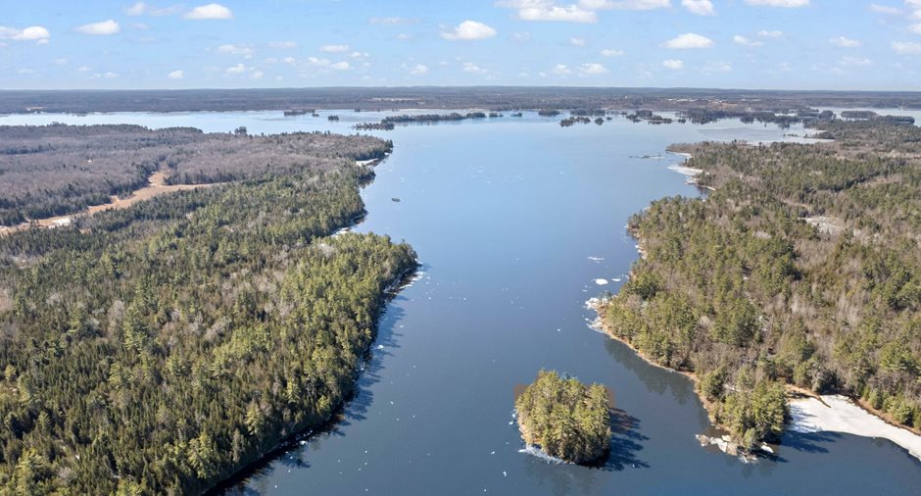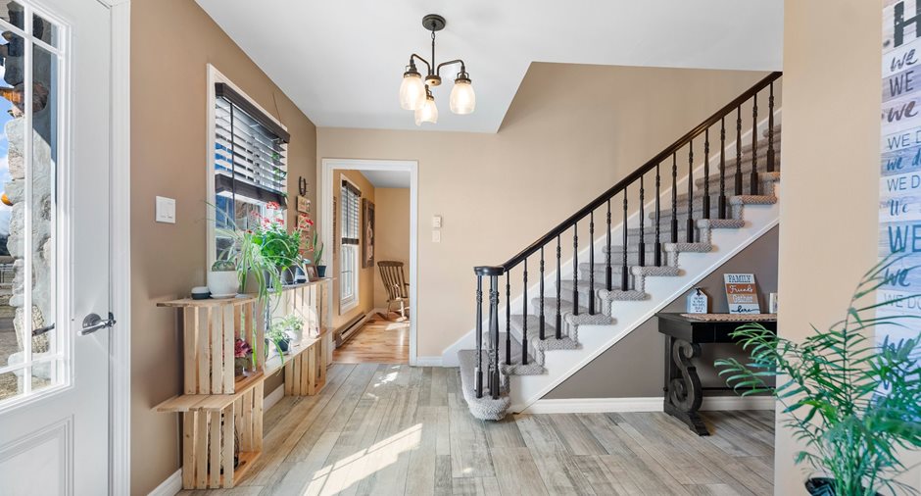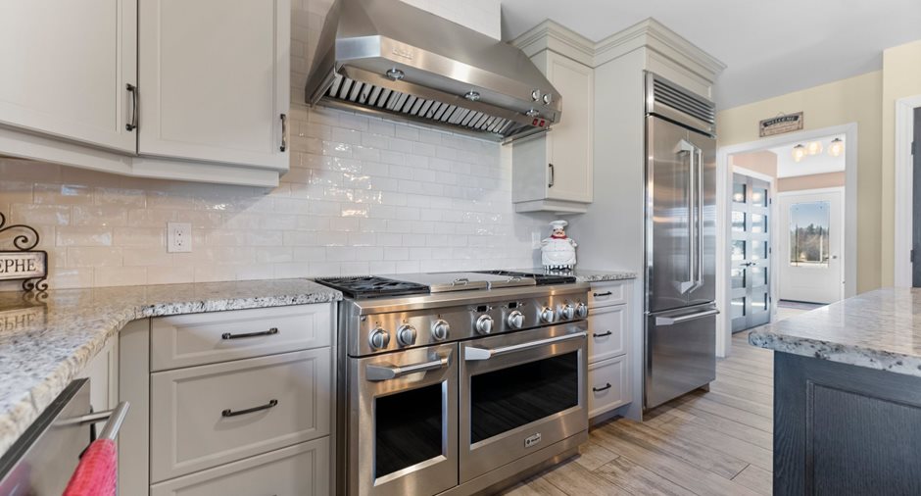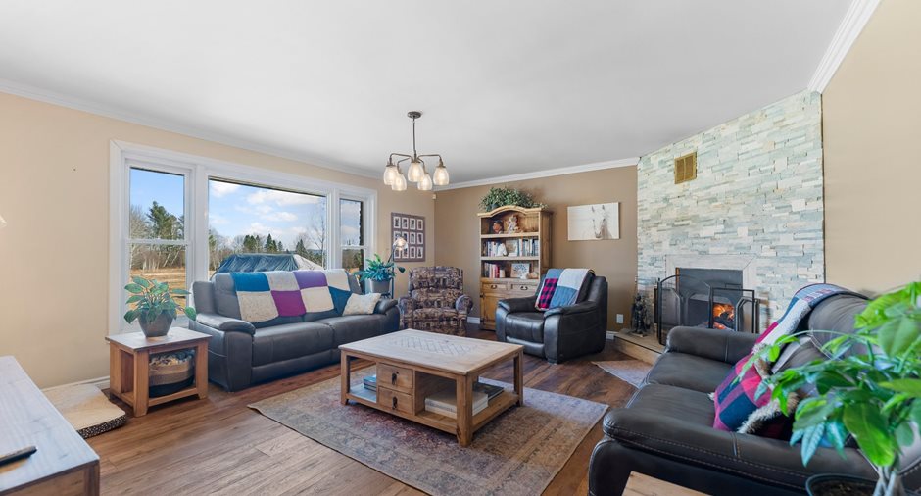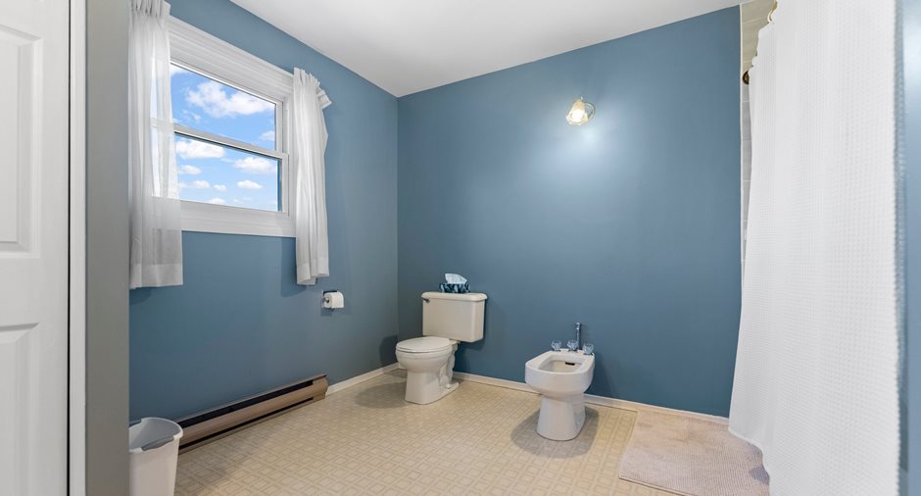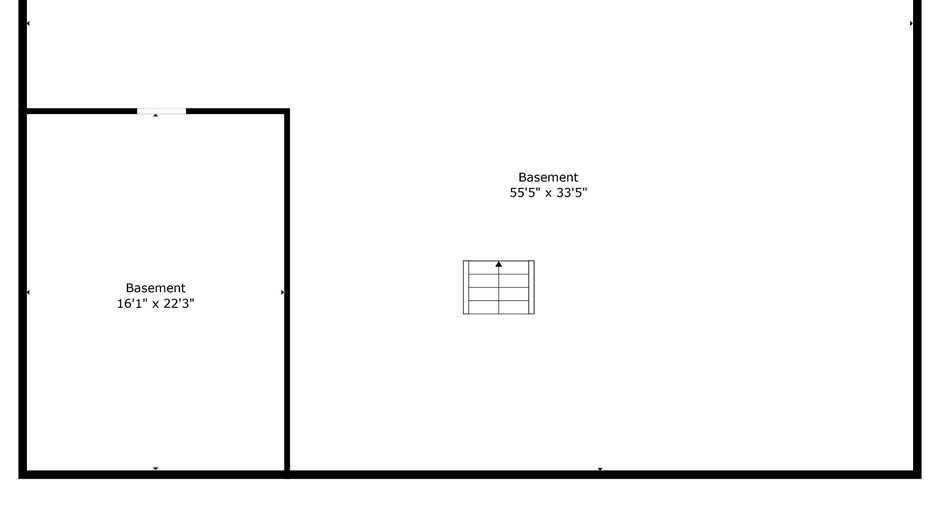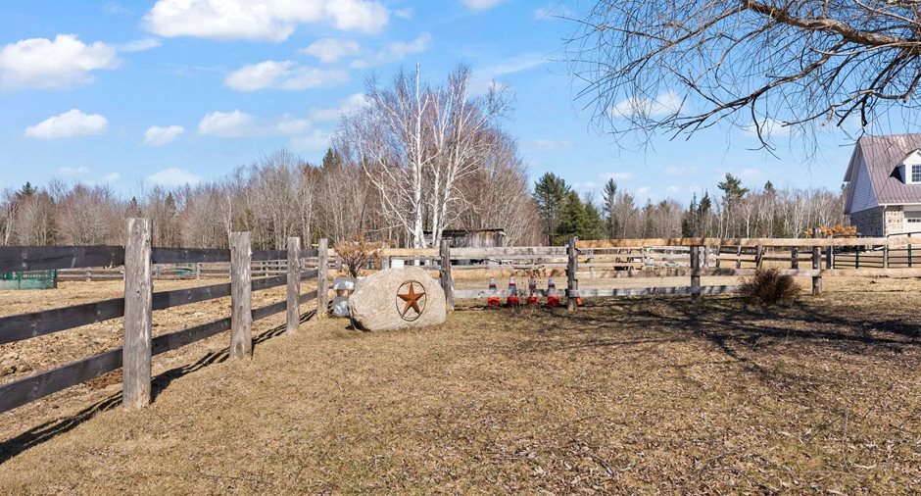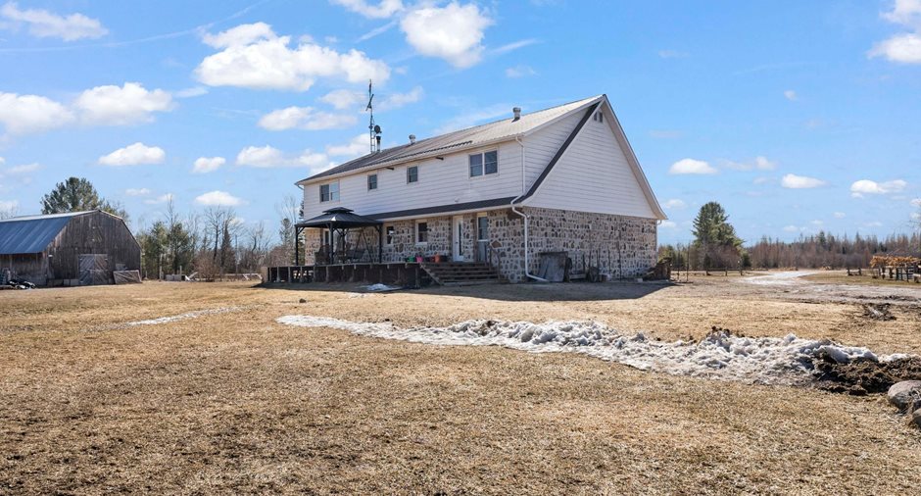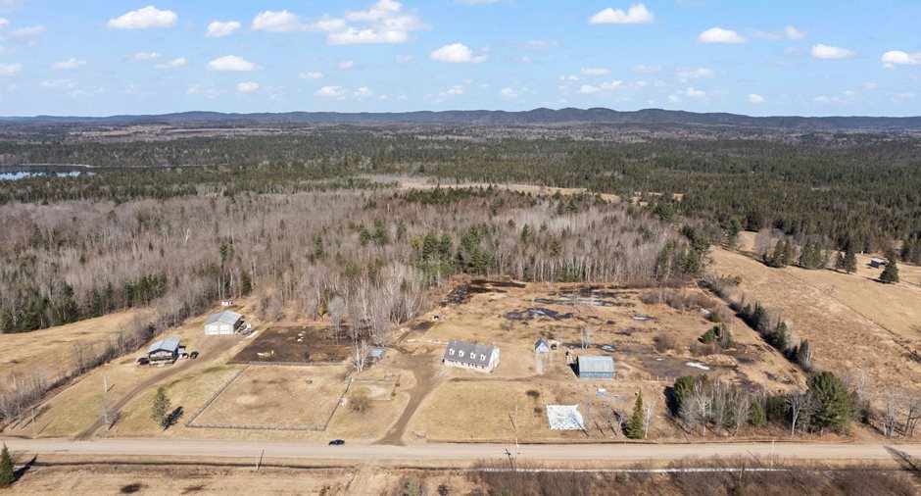At the heart of this expansive estate lies a custom-built family residence that epitomizes sophistication and comfort over two enchanting levels. With an area of 3782 square feet, the home boasts five beautifully appointed bedrooms and three full bathrooms, meticulously designed to cater to both quiet moments of solitude and exuberant social gatherings.
The culinary space within this home is nothing short of a chef's dream. Crafted by the celebrated Sylvester designers, the kitchen features a professional-grade open concept design centered around an elegant 4 x 8 granite island. Solid maple woodwork complements sleek drawers and cupboards, p...
See More ...
| Room | Level | Dimensions | Ground Cover |
|---|---|---|---|
| Hallway | Ground floor | 12' x 8' pi | Wood |
| Dining room | Ground floor | 10' 8" x 16' 6" pi | Wood |
| Playroom | Ground floor | 16' 6" x 15' 8" pi | Wood |
| Kitchen | Ground floor | 16' 6" x 21' 6" pi | Wood |
| Living room | Ground floor | 16' 6" x 20' 2" pi | Floating floor |
| Bathroom | Ground floor | 5' x 10' pi | Ceramic tiles |
| Other | Ground floor | 6' x 4' pi | Wood |
| Hallway | Ground floor | 5' x 6' 5" pi | Wood |
| Primary bedroom | 2nd floor | 15' x 20' pi | Floating floor |
| Bathroom | 2nd floor | 9' x 5' 10" pi | Ceramic tiles |
| Bedroom | 2nd floor | 12' 8" x 17' pi | Floating floor |
| Bedroom | 2nd floor | 12' 8" x 14' 3" pi | Floating floor |
| Bedroom | 2nd floor | 12' 8" x 12' pi | Floating floor |
| Bathroom | 2nd floor | 11' 2" x 11' 4" pi | Flexible floor coverings |
| Office | 2nd floor | 10' 3" x 15' 4" pi | Floating floor |
| Mezzanine | 2nd floor | 12' x 13' pi | Carpet |







