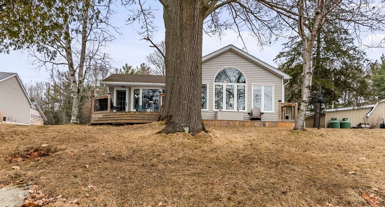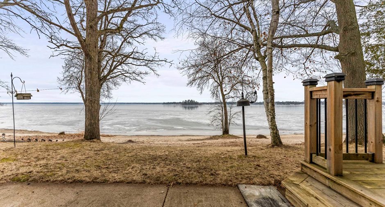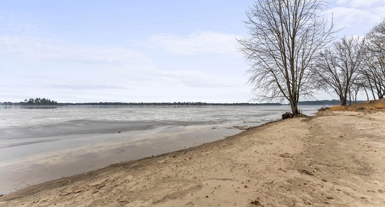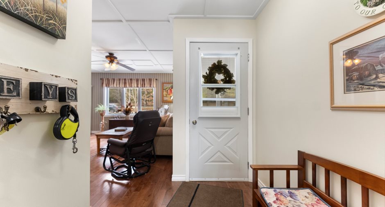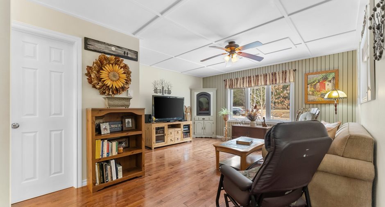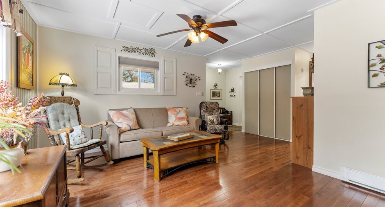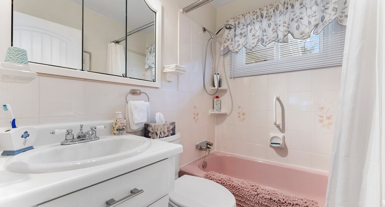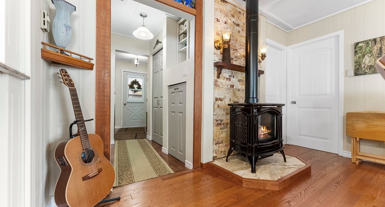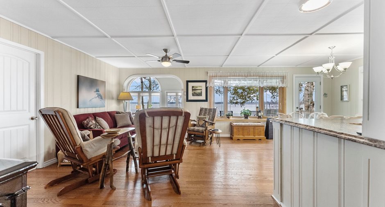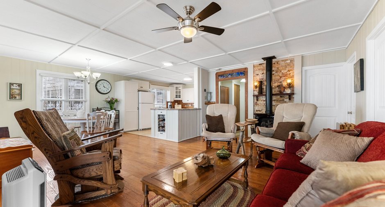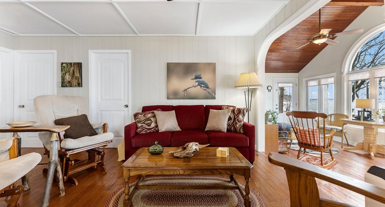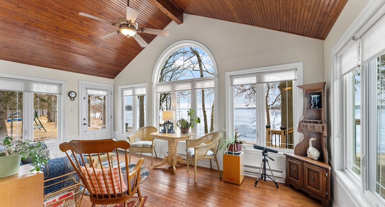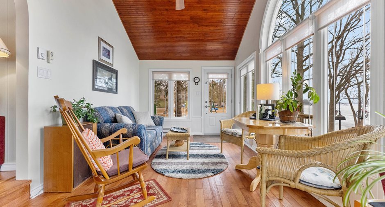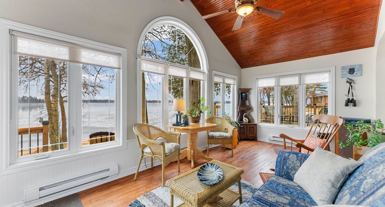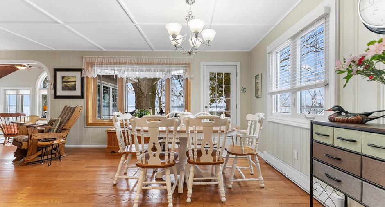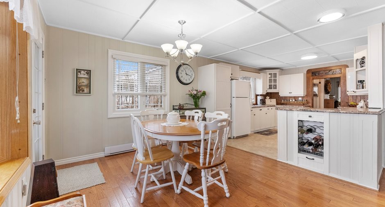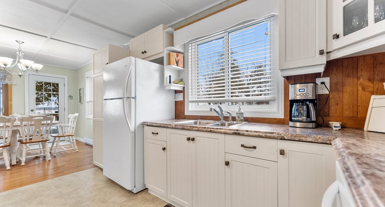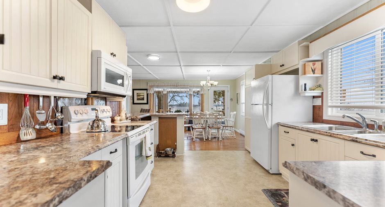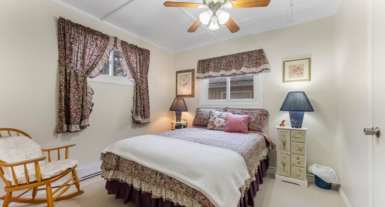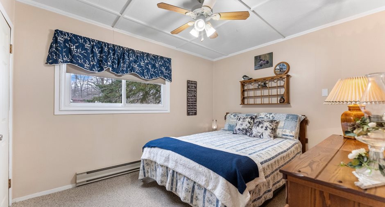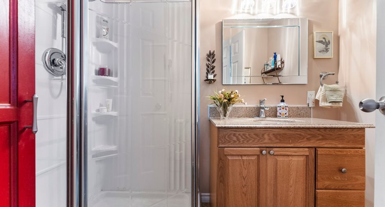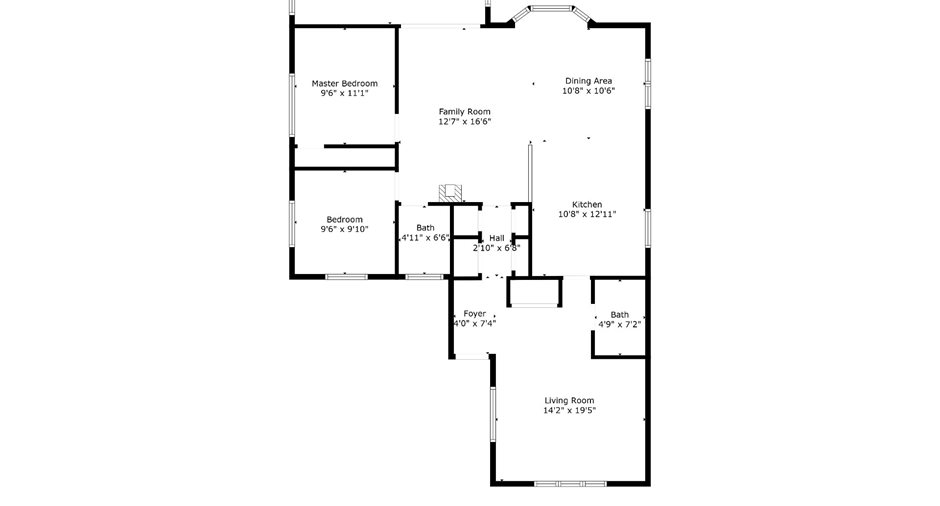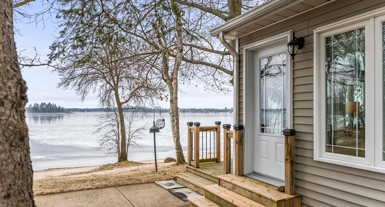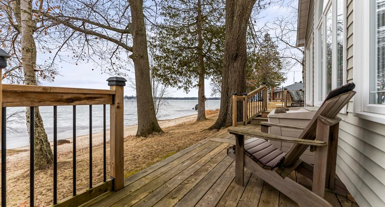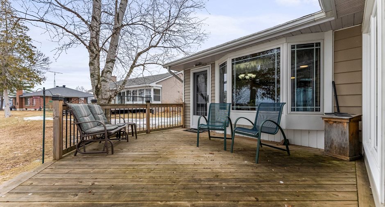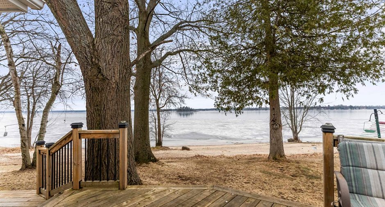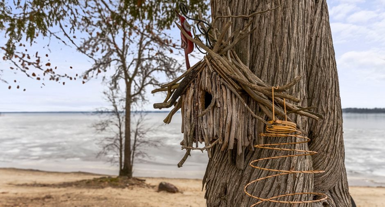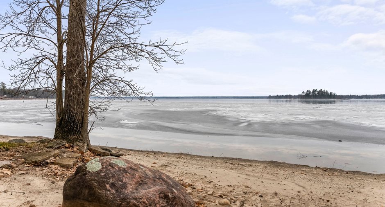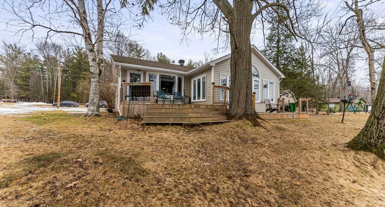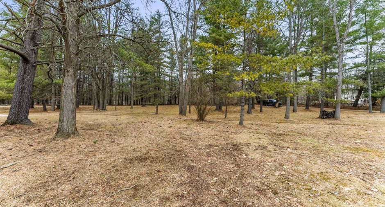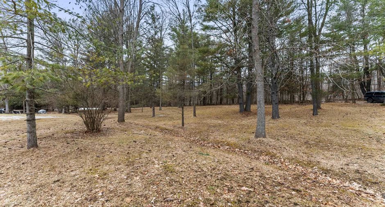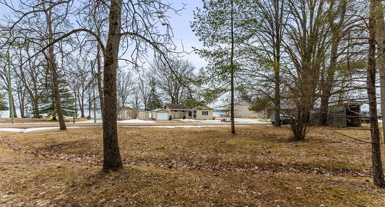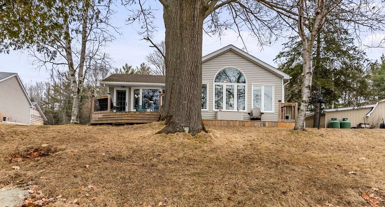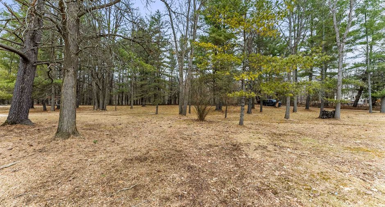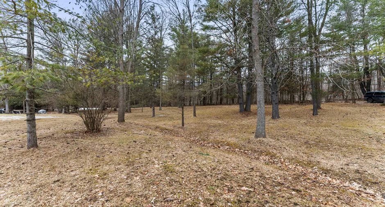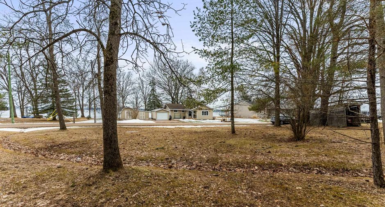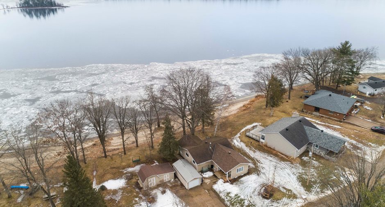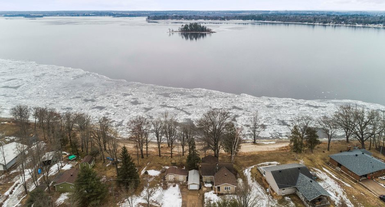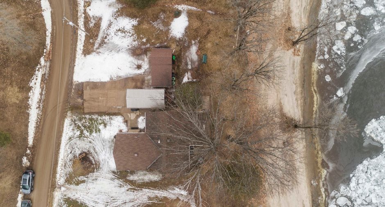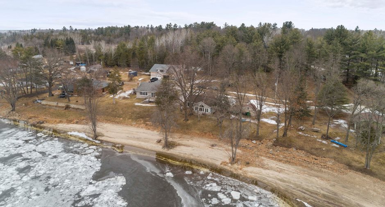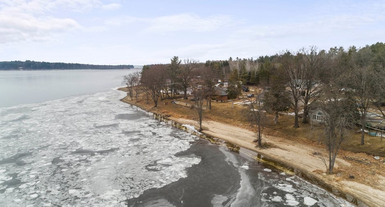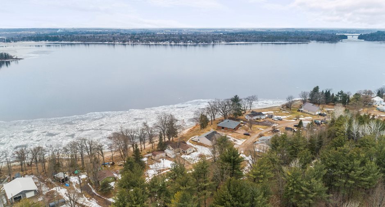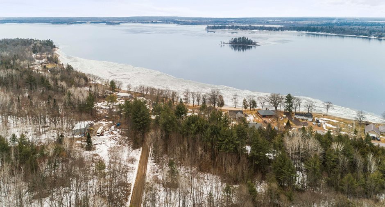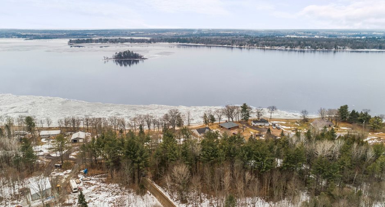Discover the perfect blend of comfort, nature, and waterfront luxury at 33 Chemin C, situated in the serene Chapeau area of Pontiac, QC. This splendid four-season residence offers a unique and inviting lifestyle opportunity, seamlessly combining modern living with the beauty of the Ottawa River's landscapes.
Priced at $508,000, this detached home is not just a residence but a retreat. With an interior that spans 1381 square feet, this move-in-ready property features two cozy bedrooms and two full bathrooms, making it ideal for both families and individuals seeking a tranquil escape without sacrificing convenience.
An open concept kitchen an...
See More ...
| Room | Level | Dimensions | Ground Cover |
|---|---|---|---|
| Other | Ground floor | 4' x 7' 4" pi | |
| Living room | Ground floor | 14' 2" x 19' 5" pi | Wood |
| Bathroom | Ground floor | 4' 9" x 7' 2" pi | Wood |
| Kitchen | Ground floor | 10' 8" x 12' 11" pi | Wood |
| Dining room | Ground floor | 10' 8" x 10' 6" pi | Wood |
| Family room | Ground floor | 12' 7" x 16' 6" pi | Wood |
| Solarium/Sunroom | Ground floor | 18' 1" x 9' 8" pi | Wood |
| Bedroom | Ground floor | 9' 6" x 11' 1" pi | Carpet |
| Bedroom | Ground floor | 9' 6" x 9' 10" pi | Carpet |
| Bathroom | Ground floor | 4' 11" x 6' 6" pi | Wood |





