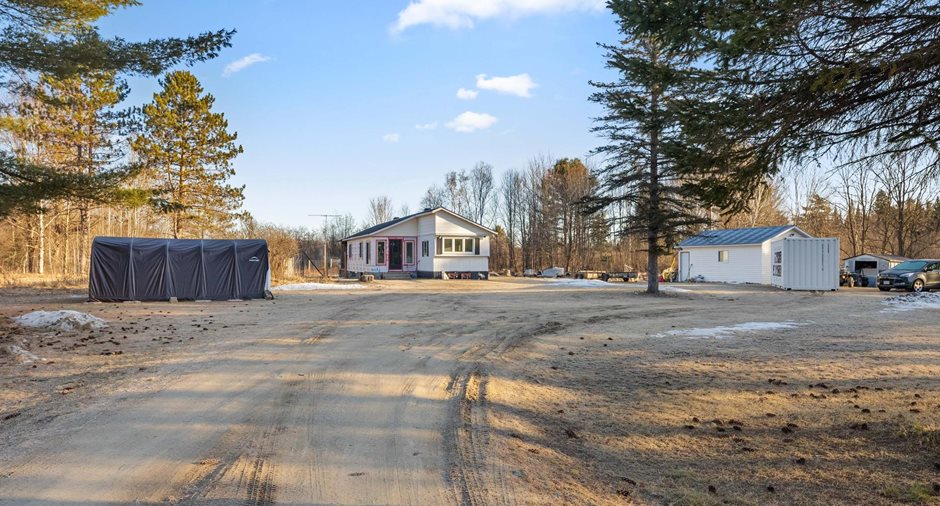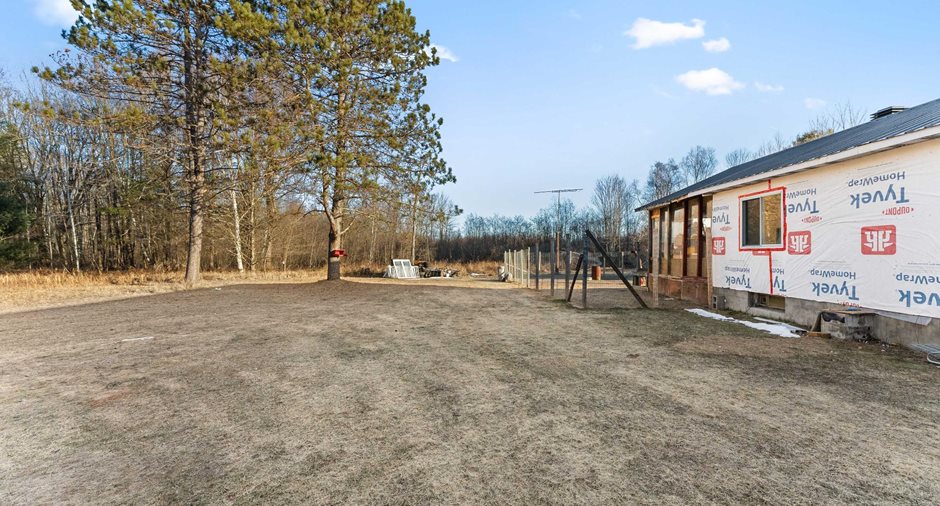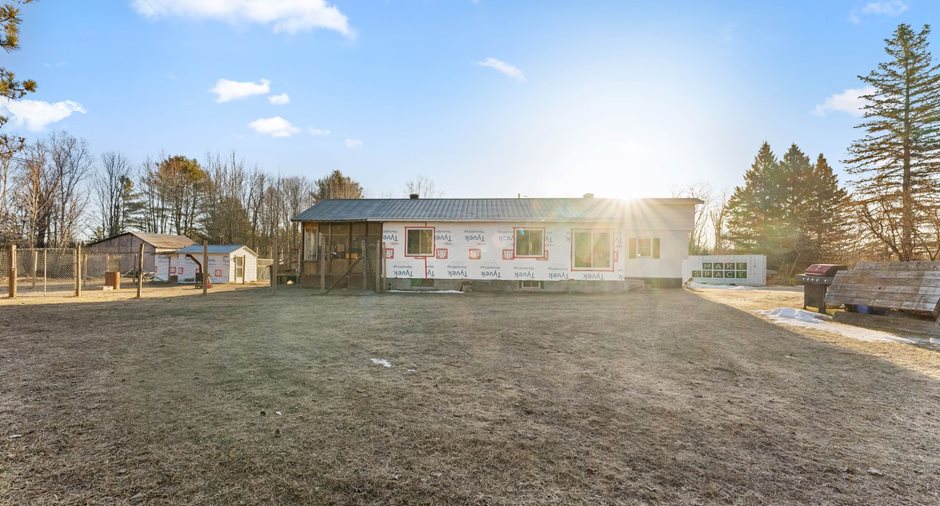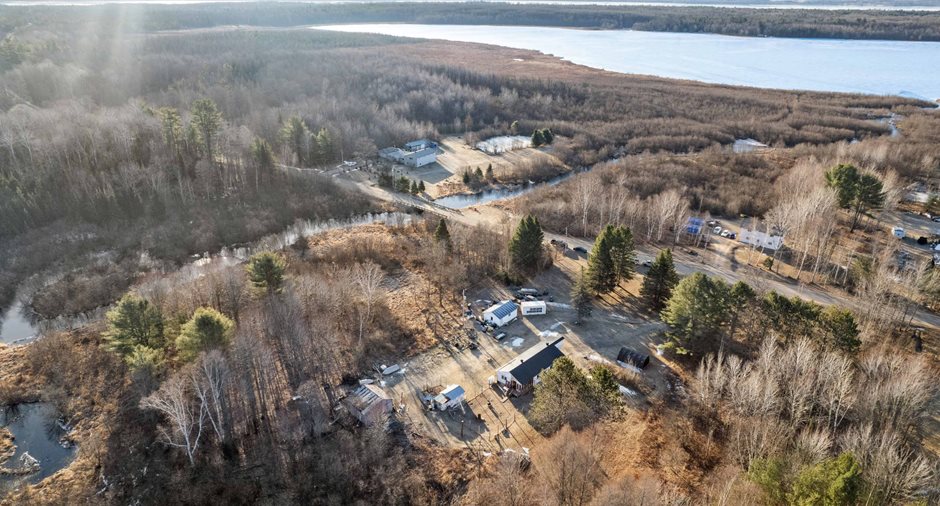The home features two cozy bedrooms and one bathroom, meticulously designed to maximize comfort and functionality. The living spaces are bathed in natural light, creating warm and welcoming areas for relaxation and family gatherings.
For those who value privacy and security, the property boasts a fenced yard, making it a safe haven for your pets to roam freely. Car enthusiasts or those with multiple vehicles will appreciate the extensive parking available, with space for up to 12 cars, in addition to a garage for added convenience.
Recent upgrades include a new 200 amp electrical panel and an electric furnace, ensuring this home is not only...
See More ...
| Room | Level | Dimensions | Ground Cover |
|---|---|---|---|
| Other | Ground floor | 9' 5" x 10' pi | Carpet |
| Living room | Ground floor | 9' 5" x 24' pi | Floating floor |
| Kitchen | Ground floor | 11' 2" x 11' 6" pi | Floating floor |
| Dining room | Ground floor | 11' 2" x 15' 4" pi | Floating floor |
| Bathroom | Ground floor | 8' 7" x 7' 6" pi | Floating floor |
| Bedroom | Ground floor | 12' 5" x 11' 4" pi | Carpet |
| Bedroom | Ground floor | 11' 2" x 9' 5" pi | Carpet |



































