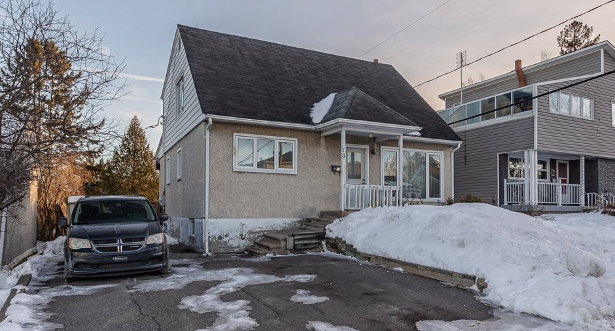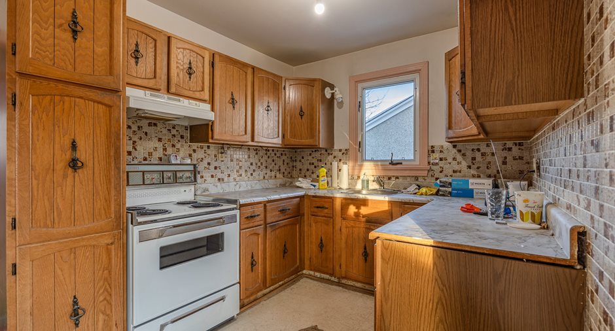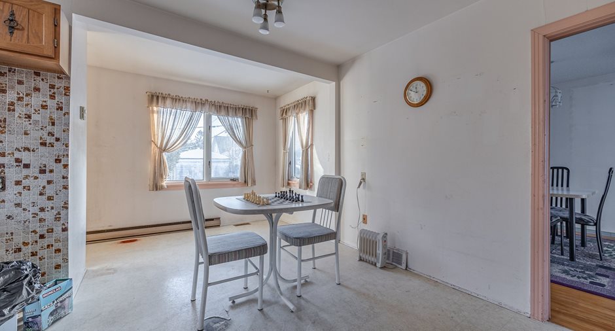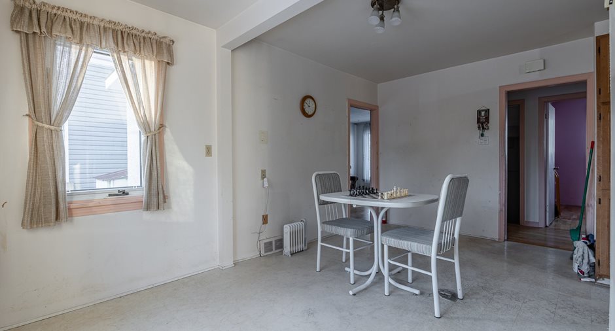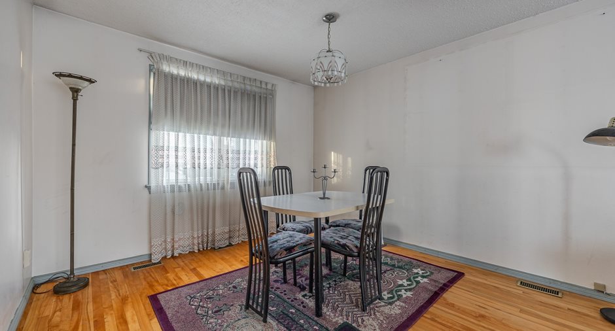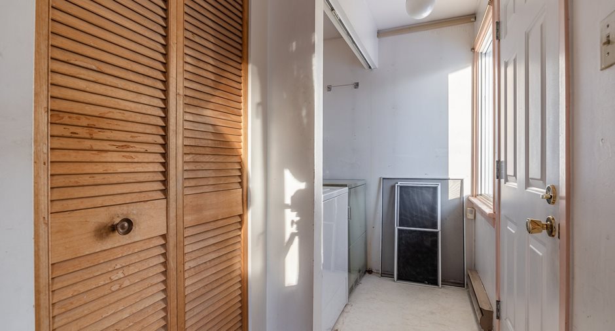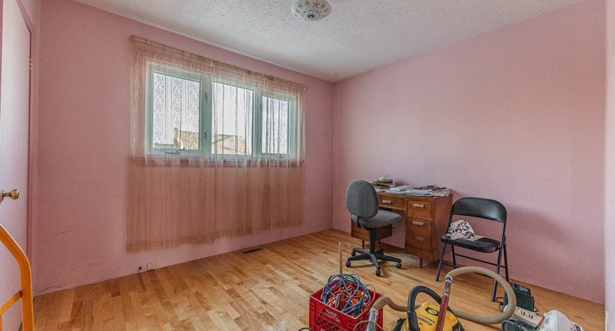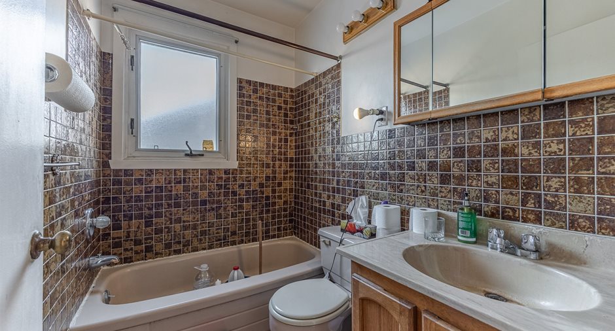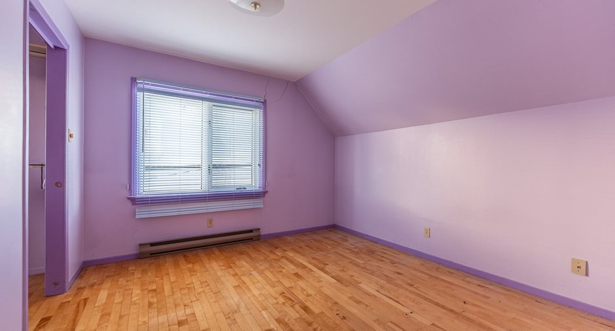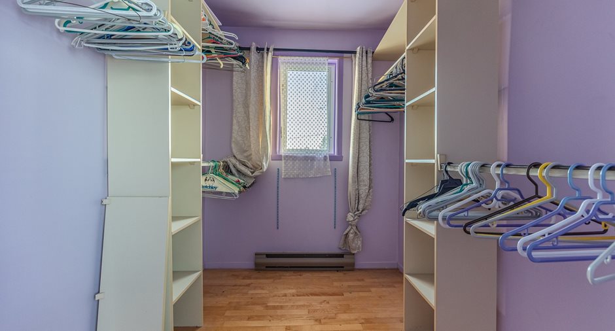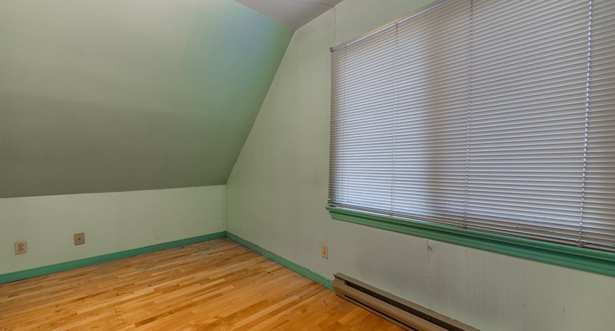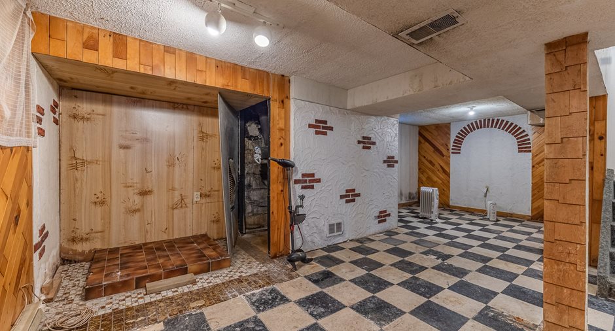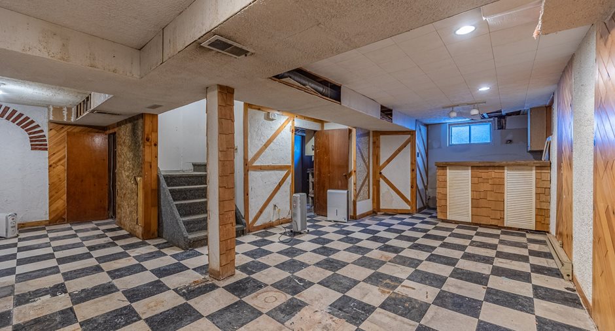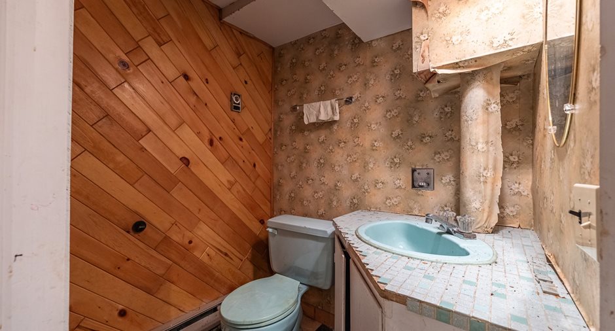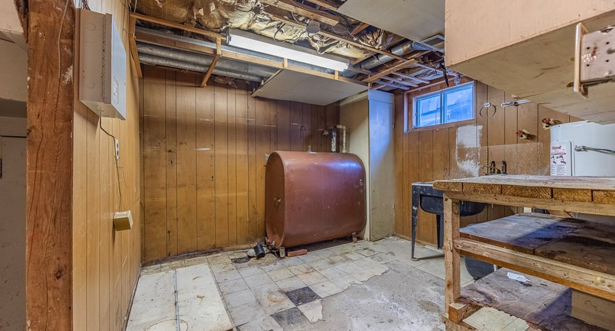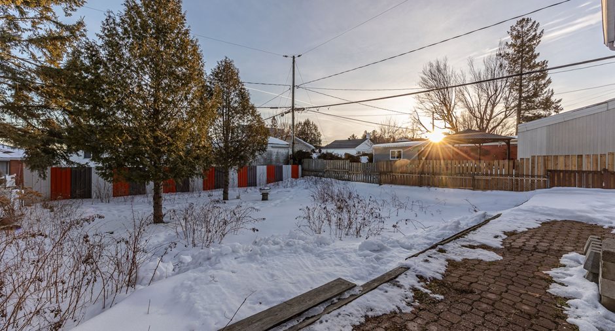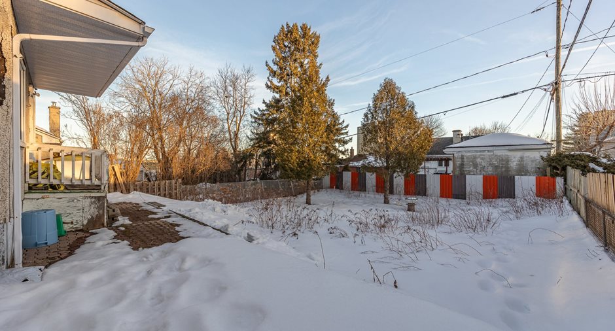Publicity
I AM INTERESTED IN THIS PROPERTY
Certain conditions apply
Presentation
Building and interior
Year of construction
1955
Heating system
Electric baseboard units
Heating energy
Electricity, Heating oil
Basement
6 feet and over
Roofing
Asphalt shingles
Land and exterior
Foundation
Concrete block
Driveway
Asphalt
Parking (total)
Outdoor (4)
Water supply
Municipality
Sewage system
Municipal sewer
Proximity
Highway, Cegep, Daycare centre, Golf, Hospital, Elementary school, High school, Public transport
Dimensions
Size of building
9.26 m
Depth of land
30.48 m
Depth of building
7.51 m
Land area
5000 pi²
Frontage land
15.24 m
Private portion
1457 pi²
Room details
| Room | Level | Dimensions | Ground Cover |
|---|---|---|---|
|
Hallway
back + washe - dryer
|
Ground floor | 3' 6" x 17' 4" pi | Flexible floor coverings |
| Kitchen | Ground floor | 9' 5" x 7' 8" pi | Flexible floor coverings |
| Dining room | Ground floor | 9' 7" x 8' 8" pi | Flexible floor coverings |
| Dining room | Ground floor | 10' 8" x 10' pi | Wood |
| Living room | Ground floor | 10' 8" x 12' 5" pi | Wood |
| Bathroom | Ground floor | 6' 9" x 4' 5" pi | Ceramic tiles |
| Bedroom | Ground floor | 10' x 10' 7" pi | Wood |
| Primary bedroom | 2nd floor | 10' 6" x 10' 8" pi | Wood |
| Walk-in closet | 2nd floor | 7' 6" x 6' pi | Wood |
| Bedroom | 2nd floor | 8' 6" x 10' 5" pi | Wood |
| Bedroom | 2nd floor |
10' 7" x 12' 2" pi
Irregular
|
Wood |
| Bathroom | 2nd floor | 8' 6" x 5' 3" pi | Flexible floor coverings |
| Family room | Basement |
22' x 23' pi
Irregular
|
Flexible floor coverings |
|
Bathroom
no functional
|
Basement | 4' 7" x 3' 4" pi | Flexible floor coverings |
| Storage | Basement | 10' x 10' pi | Concrete |
Taxes and costs
Municipal Taxes (2024)
3577 $
School taxes (2023)
235 $
Total
3812 $
Monthly fees
Energy cost
170 $
Evaluations (2022)
Building
270 100 $
Land
229 400 $
Total
499 500 $
Notices
Sold without legal warranty of quality, at the purchaser's own risk.
Additional features
Occupation
15 days
Zoning
Residential
Publicity






