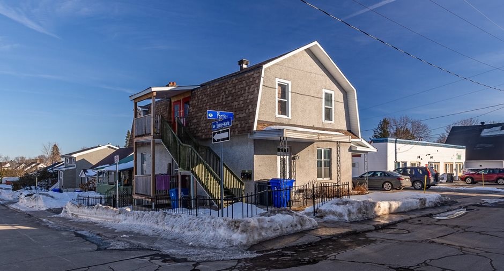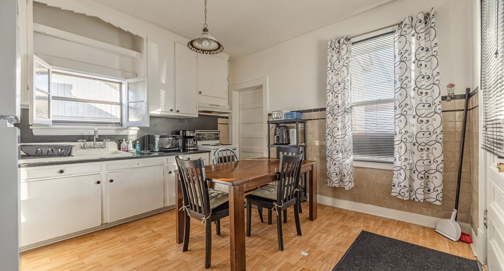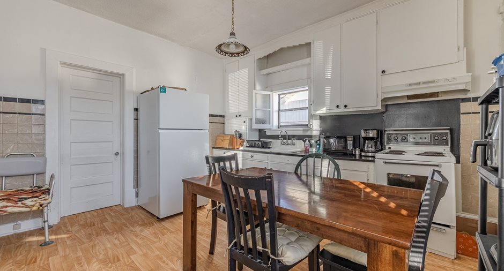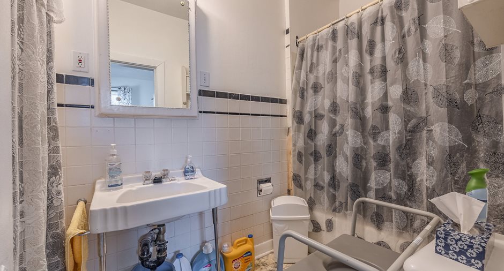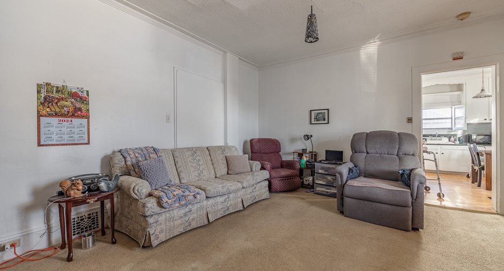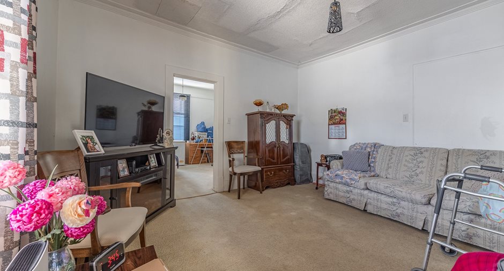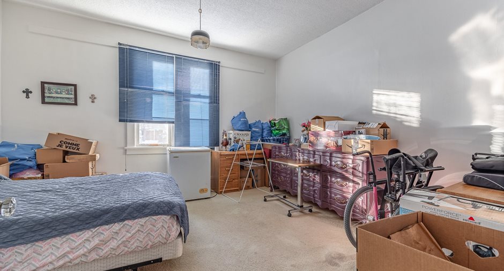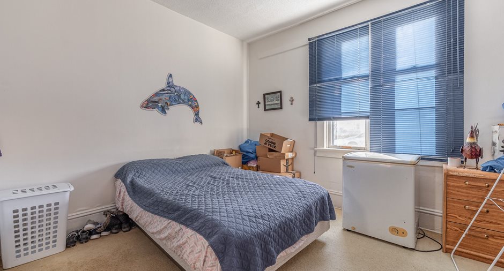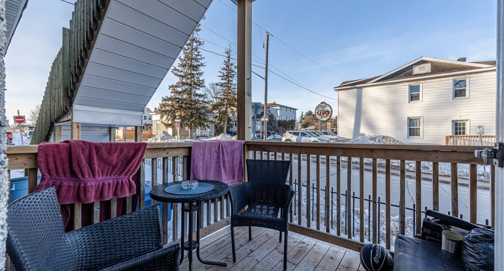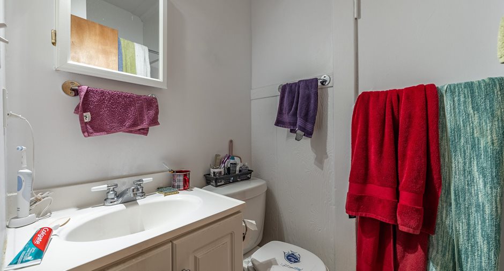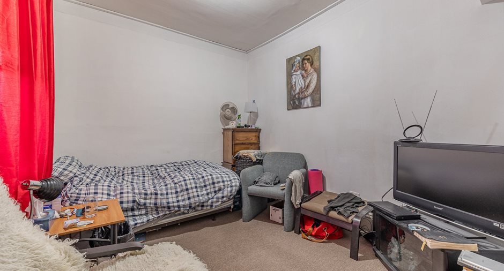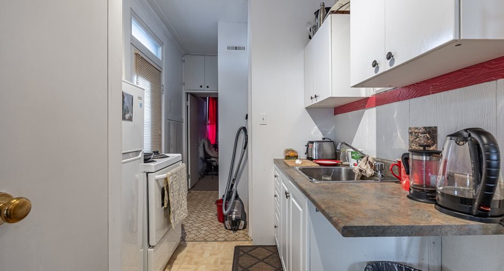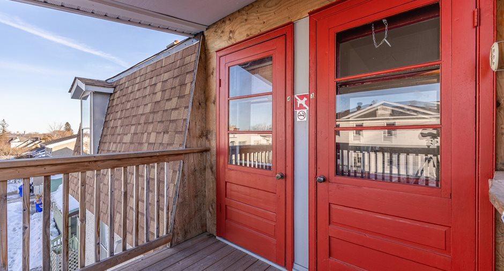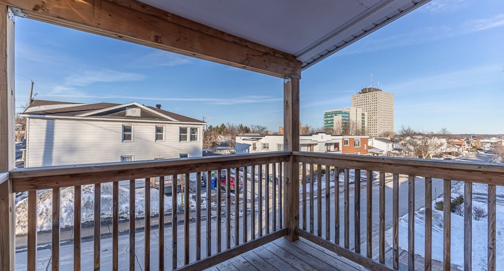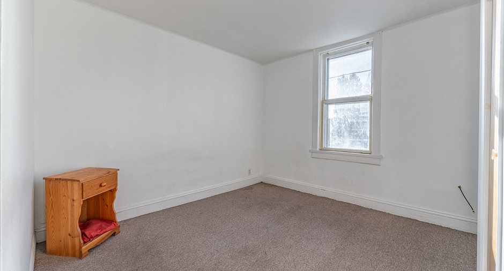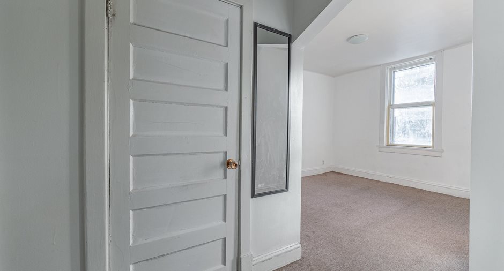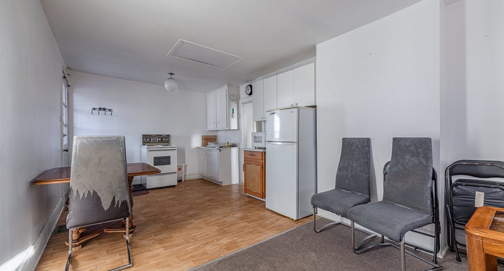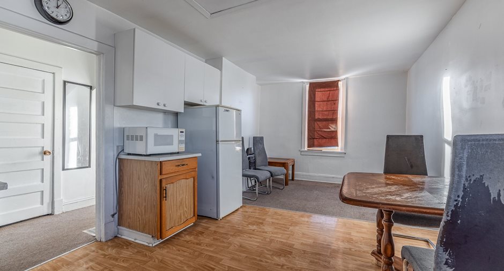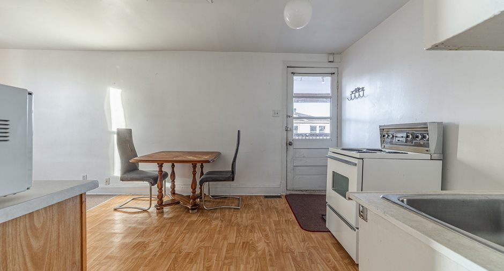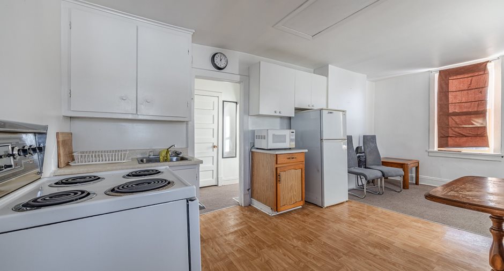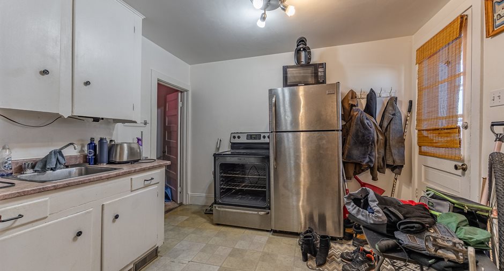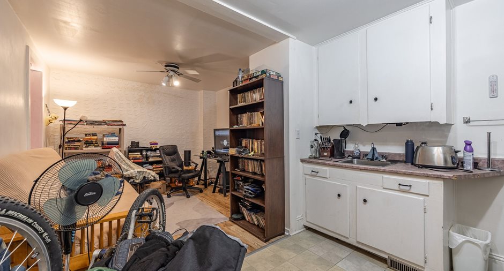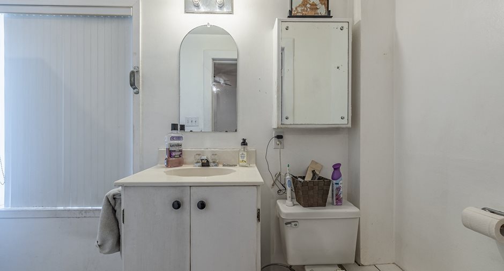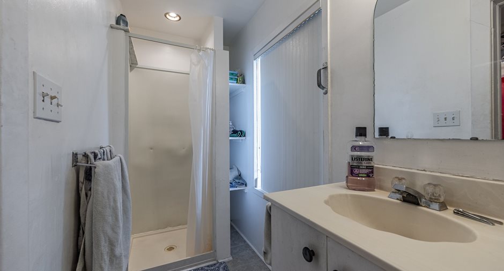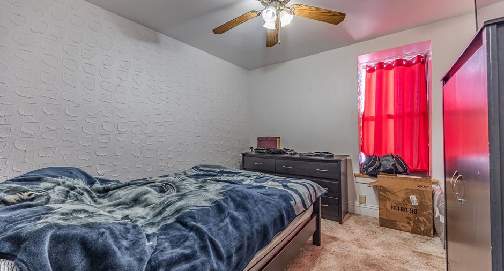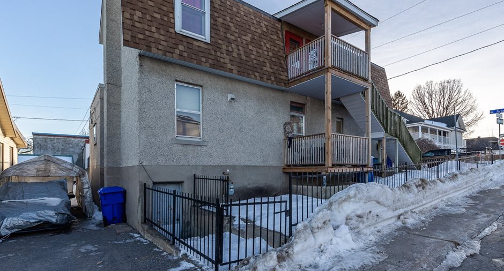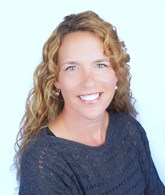Publicity
No: 26246275
I AM INTERESTED IN THIS PROPERTY
Certain conditions apply
Presentation
Addendum
Possibilité d'avoir une aide financière de la ville de gatineau (voir inventaire du patrimoine dans les documents joints)
Building and interior
Year of construction
1920
Number of floors
2
Heating energy
Natural gas
Roofing
Asphalt shingles
Land and exterior
Foundation
Poured concrete, Concrete block
Driveway
Asphalt
Parking (total)
Outdoor (4)
Water supply
Municipality
Sewage system
Municipal sewer
Proximity
Highway, Cegep, Daycare centre, Golf, Hospital, Elementary school, High school, Cross-country skiing, Public transport
Dimensions
Size of building
7.24 m
Depth of land
15.24 m
Depth of building
12.63 m
Land area
290.3 m²
Frontage land
19.05 m
Private portion
2053 pi²
Room details
Unité 1
Unité 2
Unité 3
Unité 4
| Room | Level | Dimensions | Ground Cover |
|---|---|---|---|
| Kitchen | Ground floor | 13' 2" x 12' 8" pi | Linoleum |
| Bathroom | Ground floor | 8' x 4' 8" pi | Linoleum |
| Living room | Ground floor | 14' 8" x 13' 7" pi | Carpet |
| Bedroom | Ground floor | 12' x 13' 7" pi | Carpet |
| Room | Level | Dimensions | Ground Cover |
|---|---|---|---|
| Kitchen | Ground floor | 6' 6" x 19' 3" pi | Linoleum |
| Bathroom | Ground floor | 3' 6" x 6' 4" pi | Linoleum |
| Bedroom | Ground floor | 14' x 9' pi | Carpet |
| Room | Level | Dimensions | Ground Cover |
|---|---|---|---|
| Living room | 2nd floor |
7' 3" x 10' 2" pi
Irregular
|
Carpet |
| Kitchen | 2nd floor | 12' 3" x 10' 2" pi | Floating floor |
| Bedroom | 2nd floor |
9' 8" x 10' 2" pi
Irregular
|
Carpet |
| Bathroom | 2nd floor | 4' 9" x 5' 8" pi | Flexible floor coverings |
| Room | Level | Dimensions | Ground Cover |
|---|---|---|---|
| Kitchen | 2nd floor | 10' 3" x 8' 4" pi | Linoleum |
| Bedroom | 2nd floor | 9' 6" x 10' 2" pi | Carpet |
| Living room | 2nd floor | 12' 1" x 10' 3" pi | Floating floor |
| Bathroom | 2nd floor | 4' 2" x 10' 4" pi | Linoleum |
Inclusions
Lodging 1-2-3: stove and fridge. Everything in basement: water heater, gas furnace.
Taxes and costs
Municipal Taxes (2024)
5528 $
School taxes (2023)
231 $
Total
5759 $
Monthly fees
Energy cost
313 $
Evaluations (2022)
Building
335 800 $
Land
159 000 $
Total
494 800 $
Notices
Sold without legal warranty of quality, at the purchaser's own risk.
Additional features
Zoning
Residential
Publicity





