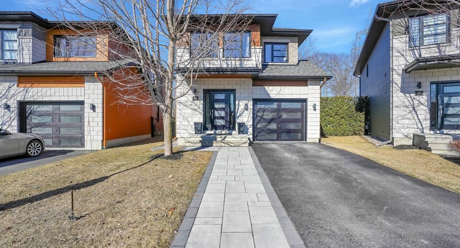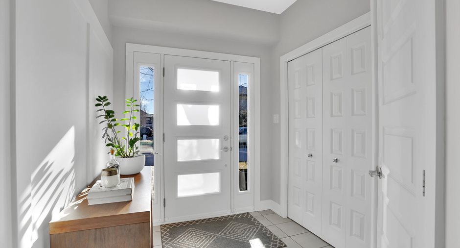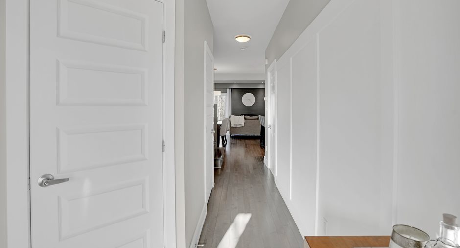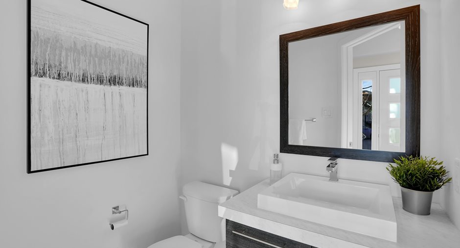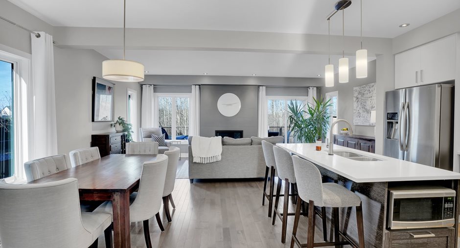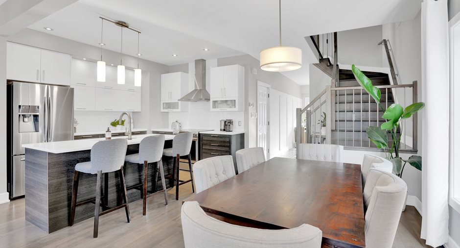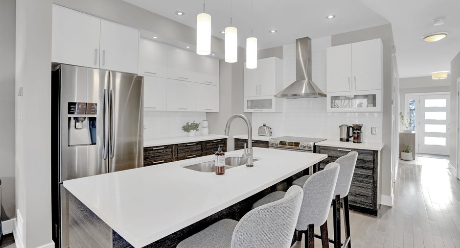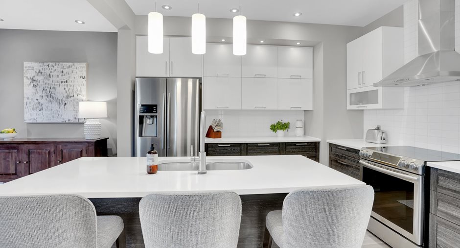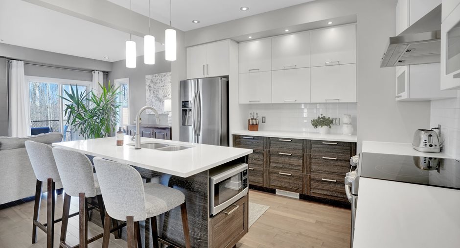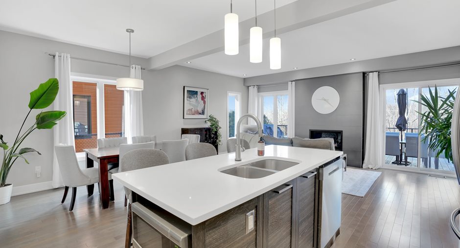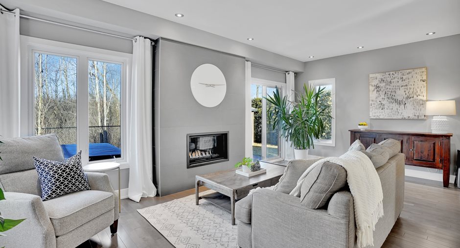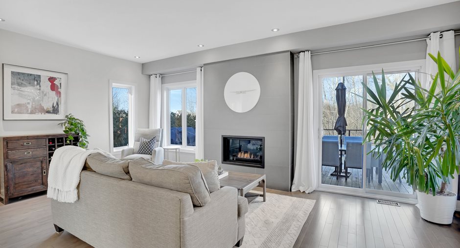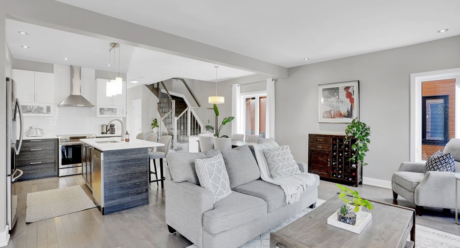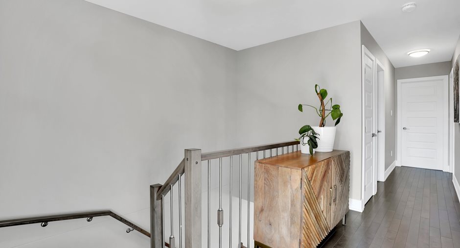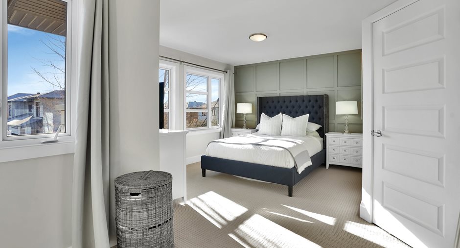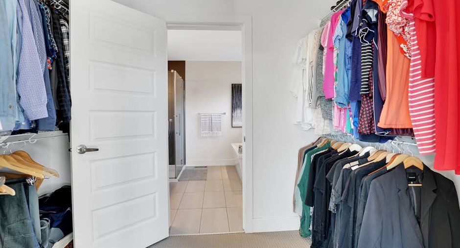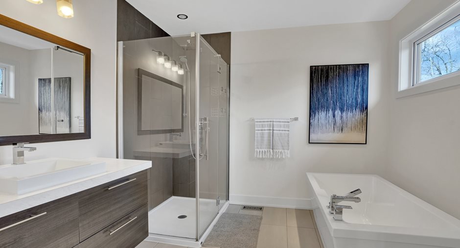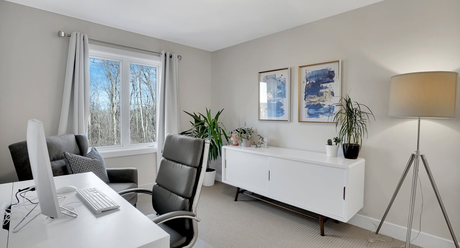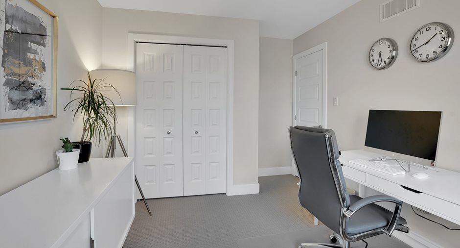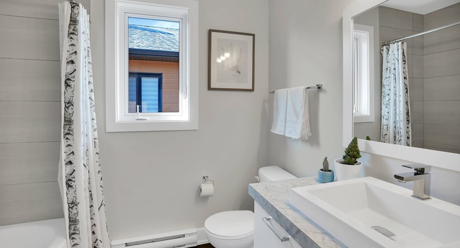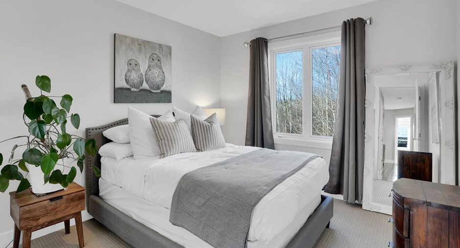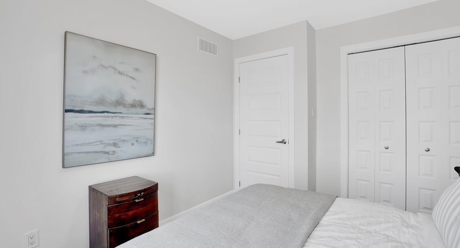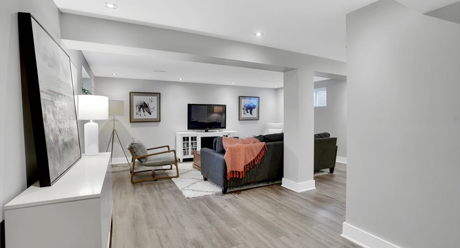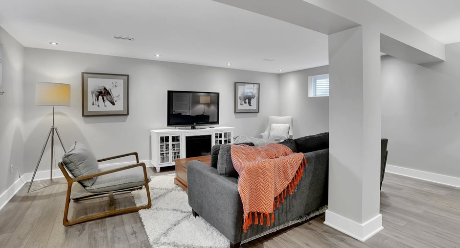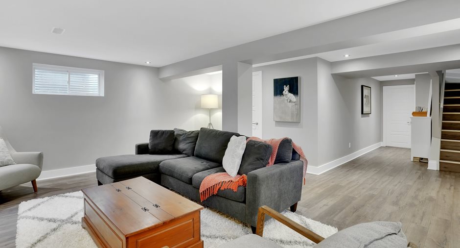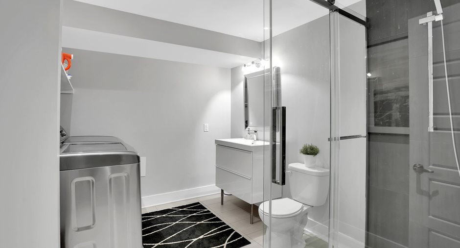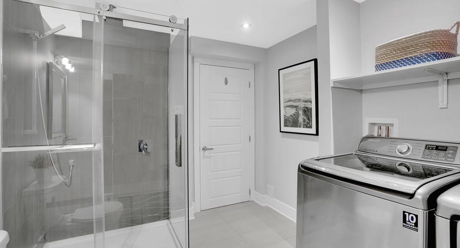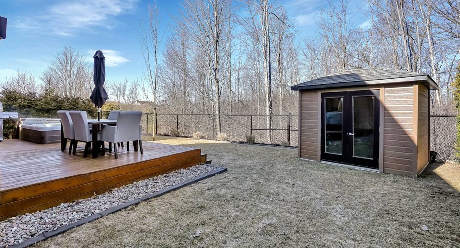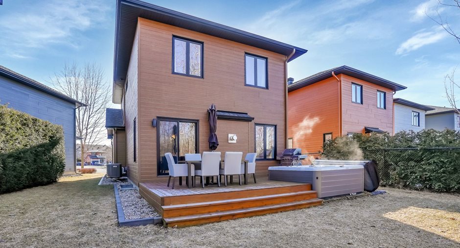Publicity
I AM INTERESTED IN THIS PROPERTY
Certain conditions apply
Presentation
Building and interior
Year of construction
2016
Equipment available
Central air conditioning, Private yard, Ventilation system
Heating system
Air circulation
Hearth stove
Gaz fireplace
Heating energy
Natural gas
Basement
Finished basement
Land and exterior
Foundation
Poured concrete
Garage
Attached
Parking (total)
Outdoor (2), Garage (1)
Water supply
Municipality
Sewage system
Municipal sewer
Dimensions
Size of building
24 pi
Land area
360 m²
Depth of building
46 pi
Private portion
1700 pi²
Room details
| Room | Level | Dimensions | Ground Cover |
|---|---|---|---|
| Hallway | Ground floor | 8' x 6' pi | Ceramic tiles |
| Washroom | Ground floor | 5' x 4' pi | Ceramic tiles |
| Dining room | Ground floor | 11' x 9' pi | Wood |
| Kitchen | Ground floor | 11' x 9' pi | Wood |
| Living room | Ground floor | 20' x 13' pi | Wood |
| Primary bedroom | 2nd floor | 20' x 10' pi | Carpet |
| Walk-in closet | 2nd floor | 9' x 7' pi | Carpet |
| Bathroom | 2nd floor | 10' x 9' pi | Ceramic tiles |
| Bedroom | 2nd floor | 11' 11" x 9' 10" pi | Carpet |
| Bedroom | 2nd floor | 11' 9" x 9' pi | Carpet |
| Bathroom | 2nd floor | 8' x 6' 5" pi | Ceramic tiles |
| Family room | Basement | 20' x 16' 5" pi |
Other
Laminate Flooring
|
| Bathroom | Basement | 8' 5" x 10' 5" pi | Ceramic tiles |
Inclusions
Blinds, rods, curtains, dishwasher, washer, dryer, refrigerator, stove, shed, central AC, Furnace, water heater, garage storage solution, hot tub (SPA), electric garage door opener.
Exclusions
Sellers personal belongings
Taxes and costs
Municipal Taxes (2023)
5124 $
School taxes (2023)
375 $
Total
5499 $
Monthly fees
Energy cost
168 $
Evaluations (2022)
Building
482 700 $
Land
191 000 $
Total
673 700 $
Additional features
Occupation
2024-06-30
Zoning
Residential
Publicity





