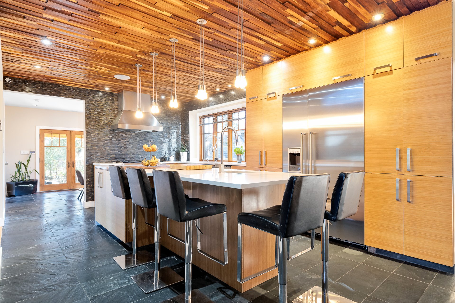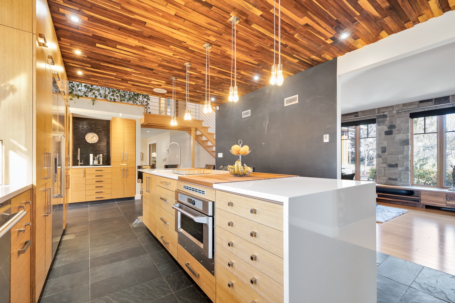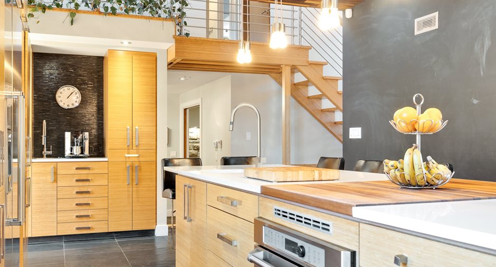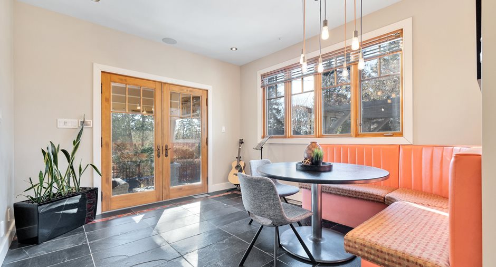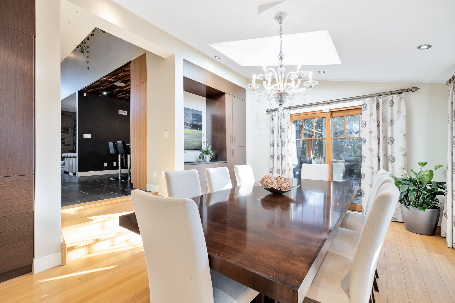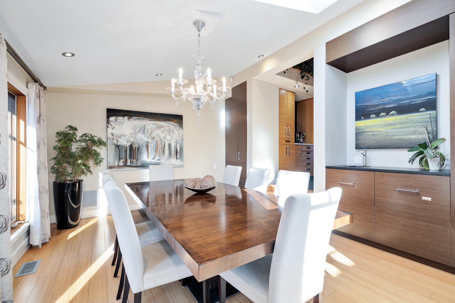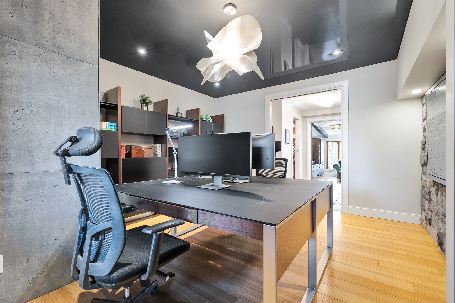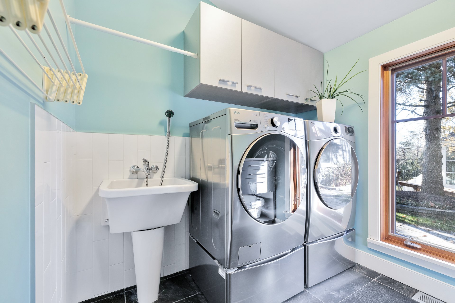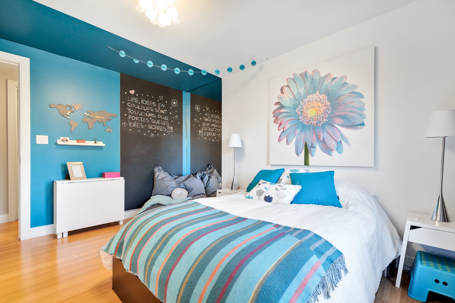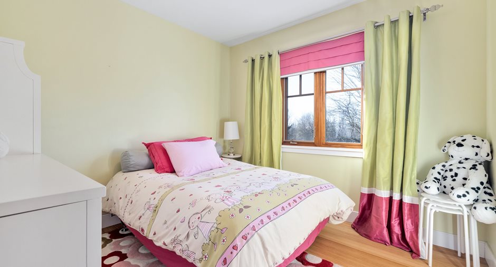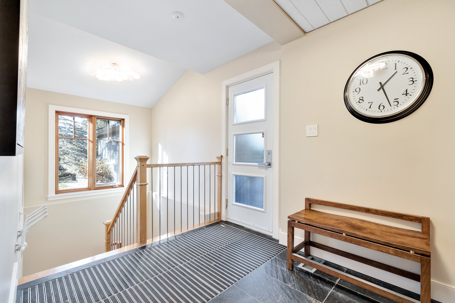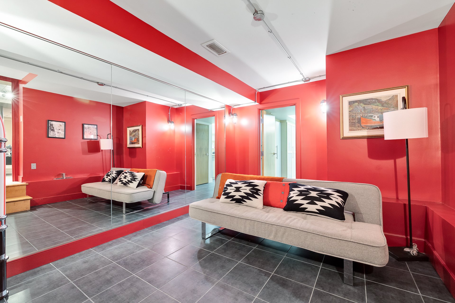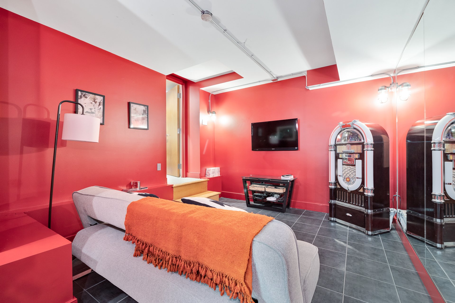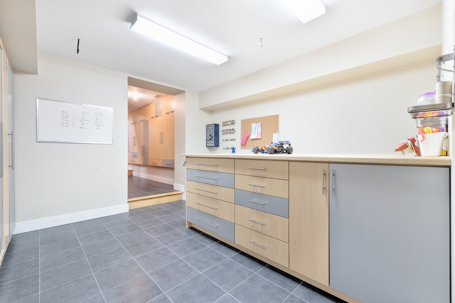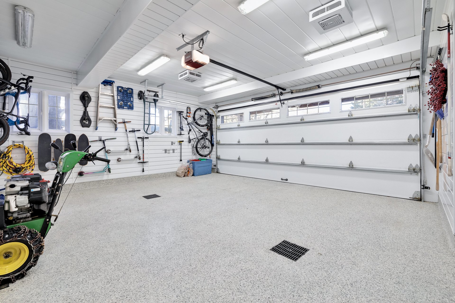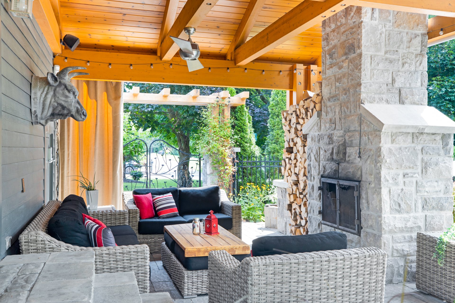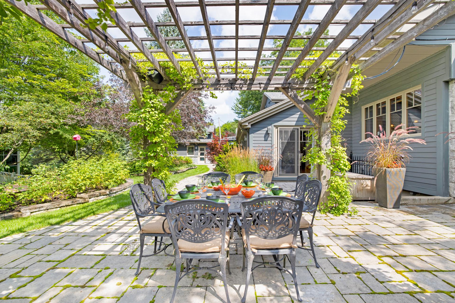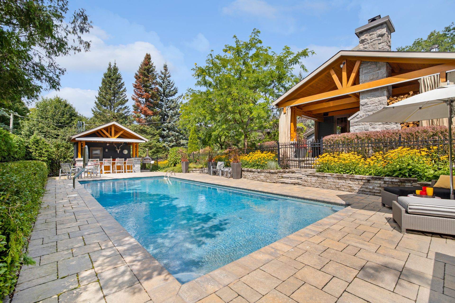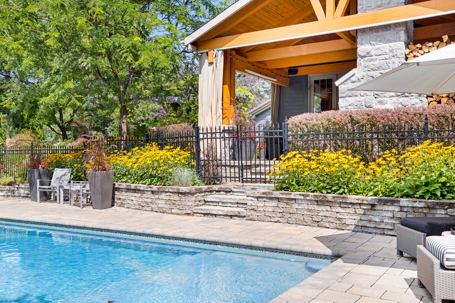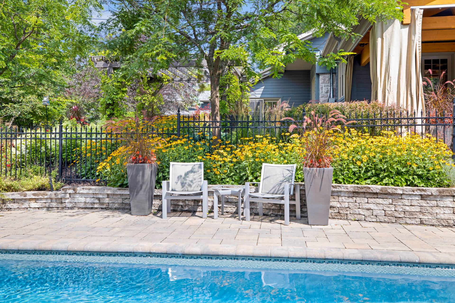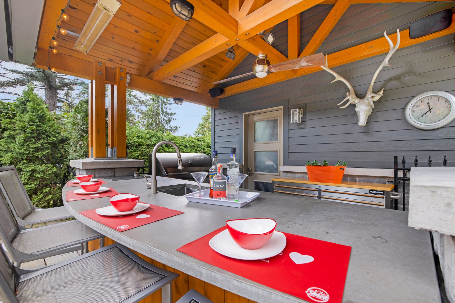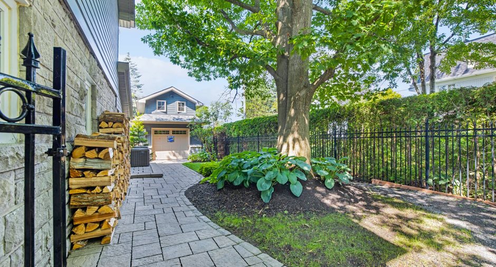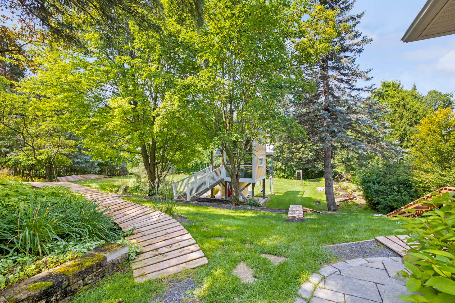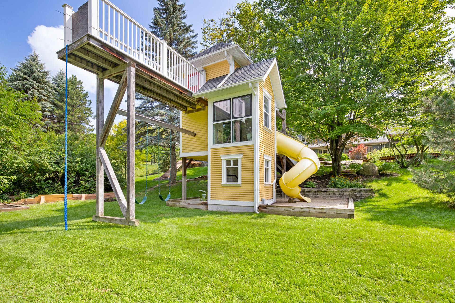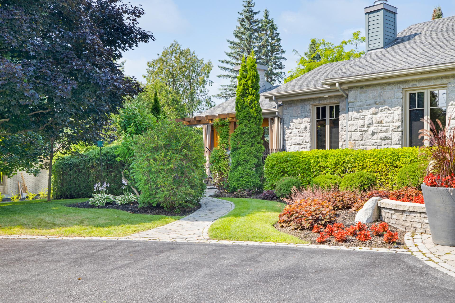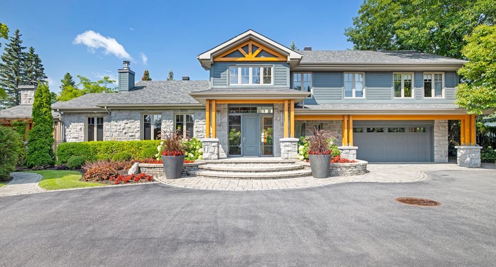
Via Capitale Diamant
Real estate agency

Via Capitale Diamant
Real estate agency
This property located at 11 Rue des Pommiers, Hull truly seems exceptional, both due to its prestigious location and impressive features. With a spacious one-acre lot, it offers a luxurious and privileged living environment in the heart of the Plateau. The renovations and expansions carried out between 2010 and 2012 demonstrate attention to detail and a desire to create an incomparable living space, combining comfort and elegance. With a living area of 4068 square feet, this home certainly offers an unparalleled residential experience, blending the charm of the neighborhood with modern amenities.
As soon as you enter, you will be charmed by ...
See More ...
| Room | Level | Dimensions | Ground Cover |
|---|---|---|---|
| Hallway | Ground floor | 5' 9" x 11' 4" pi | Slate |
|
Living room
Wood fireplace
|
Ground floor | 12' 8" x 19' 6" pi |
Other
Bamboo
|
| Dining room | Ground floor | 11' 9" x 16' 6" pi |
Other
Bamboo
|
| Kitchen | Ground floor | 12' 11" x 19' 7" pi | Slate |
|
Dinette
Outdoor access to patio
|
Ground floor | 11' 4" x 12' 5" pi | Slate |
| Family room | Ground floor | 13' 5" x 14' 6" pi |
Other
Bamboo
|
| Office | Ground floor |
12' x 14' 11" pi
Irregular
|
Other
Bamboo
|
| Washroom | Ground floor | 3' 11" x 6' 6" pi | Ceramic tiles |
| Laundry room | Ground floor | 7' 5" x 8' 6" pi | Slate |
| Primary bedroom | 2nd floor | 12' 8" x 17' 3" pi |
Other
Bamboo
|
| Bathroom | 2nd floor | 9' 4" x 16' 4" pi | Ceramic tiles |
| Bedroom | 2nd floor | 10' 11" x 9' 9" pi |
Other
Bamboo
|
| Bedroom | 2nd floor | 9' 8" x 9' 11" pi |
Other
Bamboo
|
| Bedroom | 2nd floor | 11' 7" x 13' 6" pi |
Other
bAMBOO
|
| Bathroom | 2nd floor | 5' 3" x 16' 2" pi | Ceramic tiles |
| Playroom | Basement |
22' 6" x 25' 3" pi
Irregular
|
Carpet |
| Family room | Basement | 10' 9" x 14' 8" pi | Ceramic tiles |
| Other | Basement | 10' 8" x 19' 2" pi | Floating floor |
| Bathroom | Basement |
6' 9" x 9' 3" pi
Irregular
|
Ceramic tiles |
| Other | Basement | 11' 3" x 12' 4" pi | Ceramic tiles |
| Other | Basement | 12' 7" x 12' 8" pi | Concrete |
















