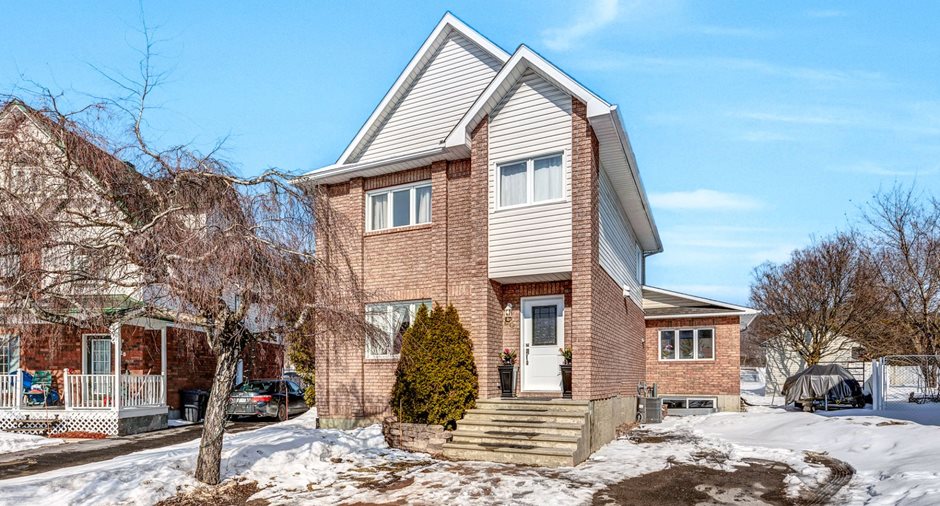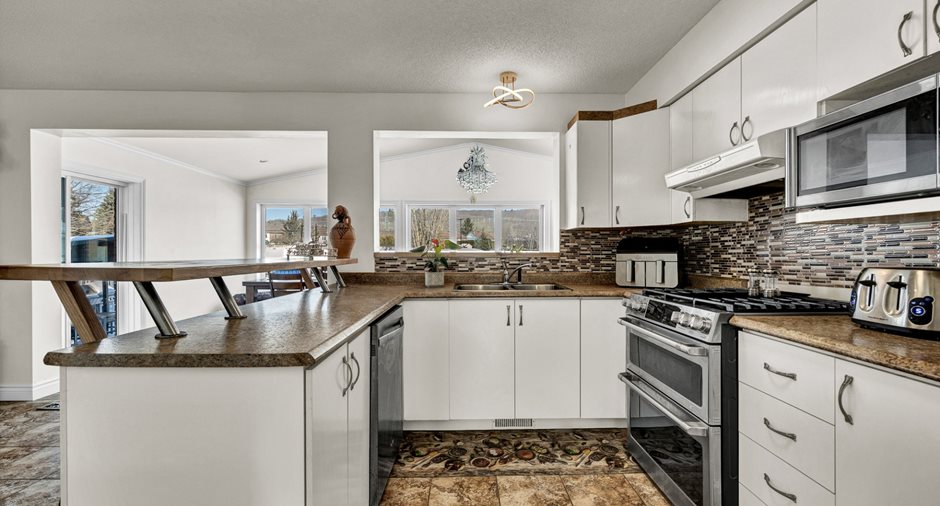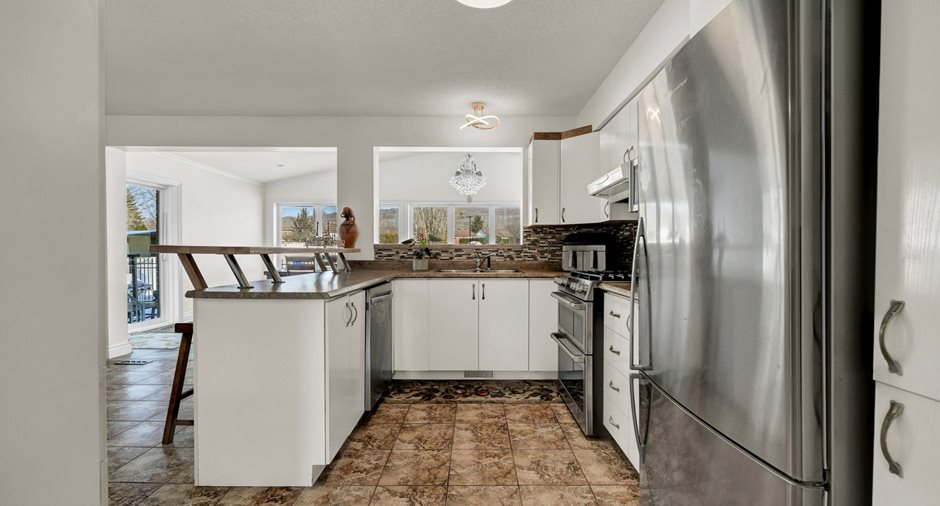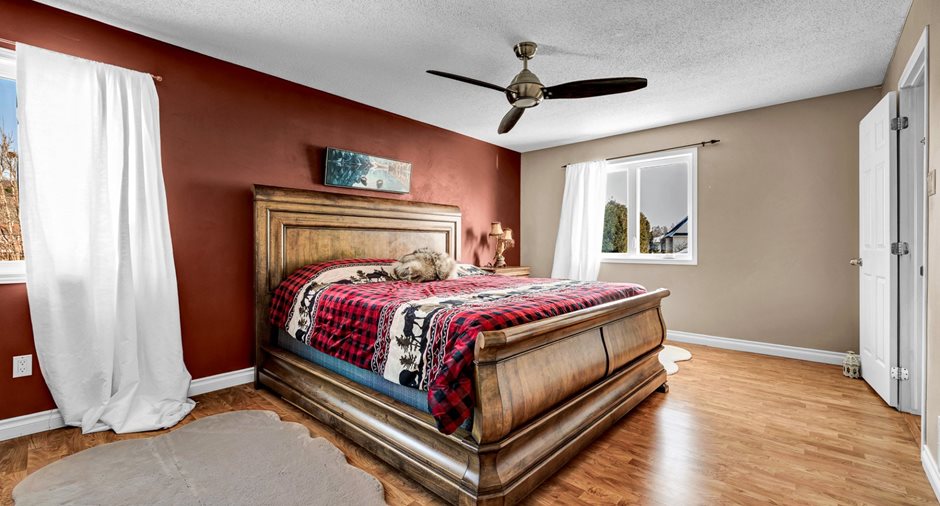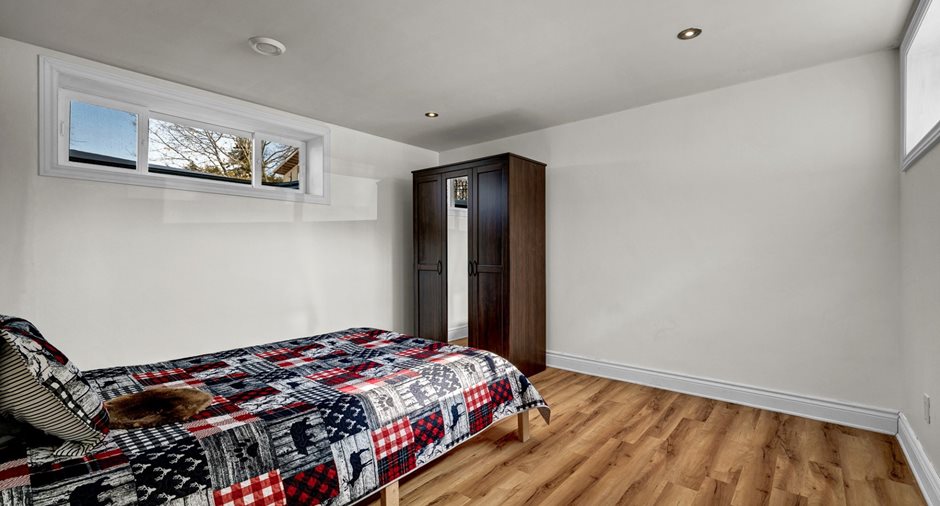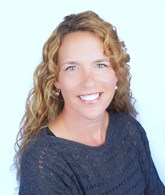Several renovations have been made
- Heated in-ground pool (oasis) installation in 2014 ($35,000)
- Extension (30x16) on two levels (ground floor and basement) 2015 ($100,000)
- landscaping of the backyard ($8000)
- Added bathroom and laundry room in basement ($18,000)
- Washer and dryer installation in basement (old facility still available upstairs)
- Configuration of two bedrooms in basement and office
- new toilet and bathroom furniture
- new toilet upstairs
- new front door
- Insulation, caulking, and new thermo for the three front windows.
- New stair step for basement
| Room | Level | Dimensions | Ground Cover |
|---|---|---|---|
| Hallway | Ground floor | 6' x 6' pi | Ceramic tiles |
| Living room | Ground floor | 15' x 12' 5" pi | Wood |
| Kitchen | Ground floor | 13' x 9' pi | Ceramic tiles |
| Dinette | Ground floor | 13' x 8' 9" pi | Ceramic tiles |
| Dining room | Ground floor | 13' x 16' pi | Wood |
| Washroom | Ground floor | 7' x 3' pi | Ceramic tiles |
| Living room | Ground floor | 13' x 16' 2" pi | Wood |
| Primary bedroom | 2nd floor |
16' 8" x 12' pi
Irregular
|
Floating floor |
| Bedroom | 2nd floor | 15' 1" x 12' 7" pi | Floating floor |
| Bathroom | 2nd floor |
11' 3" x 8' 9" pi
Irregular
|
Ceramic tiles |
| Bathroom | Basement | 6' 5" x 6' 3" pi | Ceramic tiles |
| Laundry room | Basement | 6' 9" x 11' 9" pi | Ceramic tiles |
| Office | Basement | 12' 2" x 9' 4" pi | Floating floor |
| Other | Basement | 6' 8" x 12' pi | Floating floor |
|
Living room
ou chambre sans garde robe
|
Basement | 15' 3" x 12' 8" pi | Floating floor |
| Bedroom | Basement | 11' x 12' 8" pi | Floating floor |





