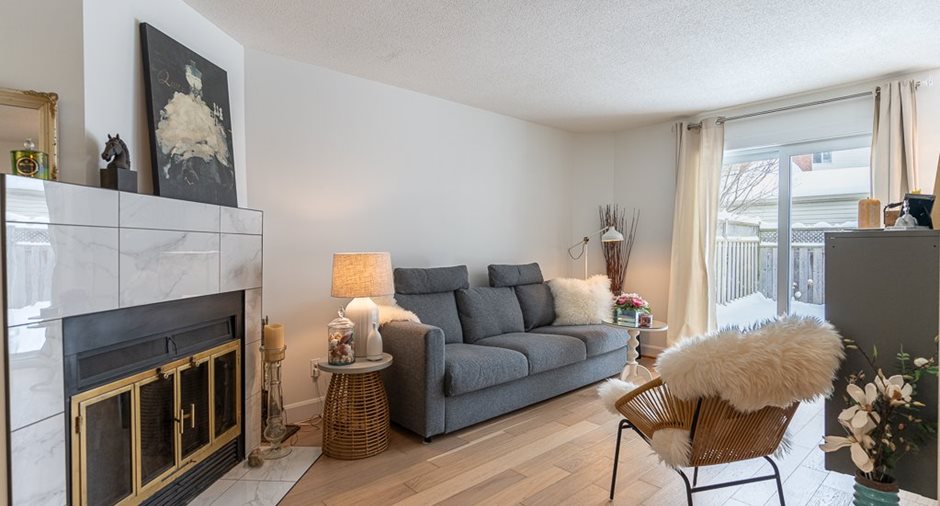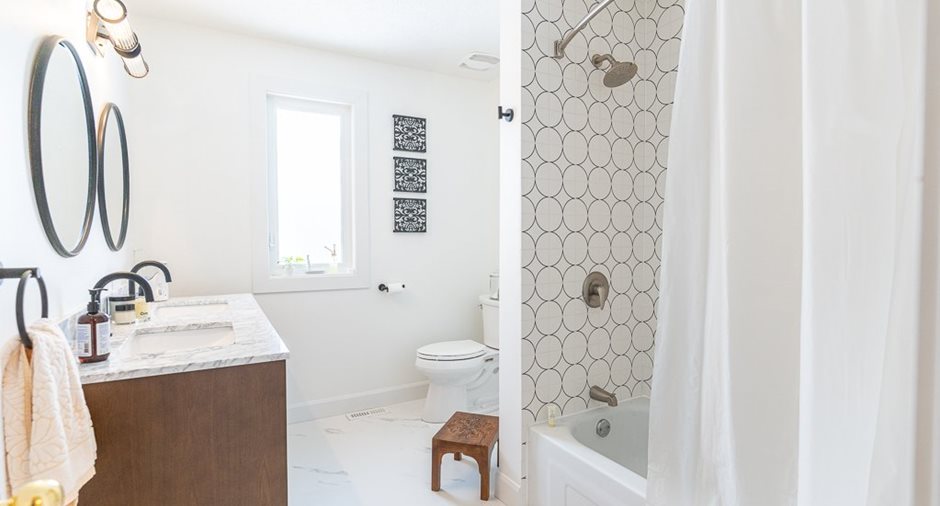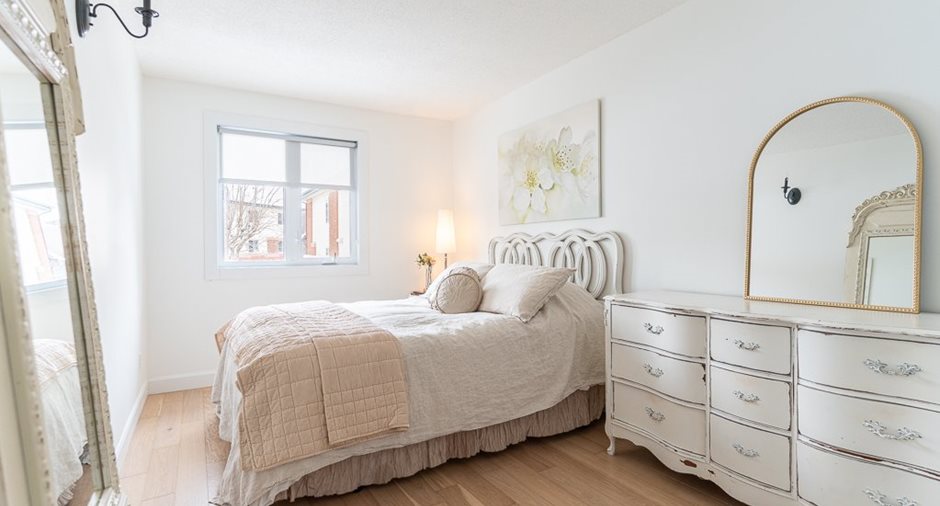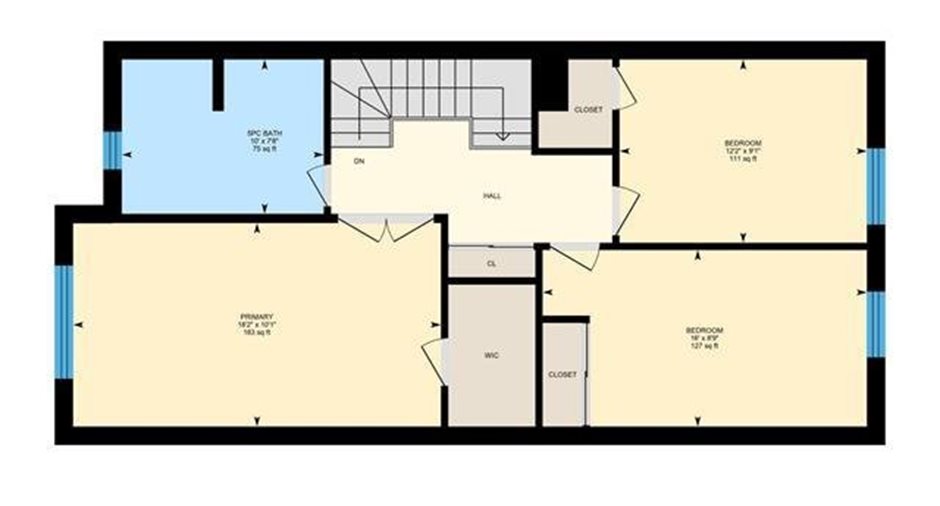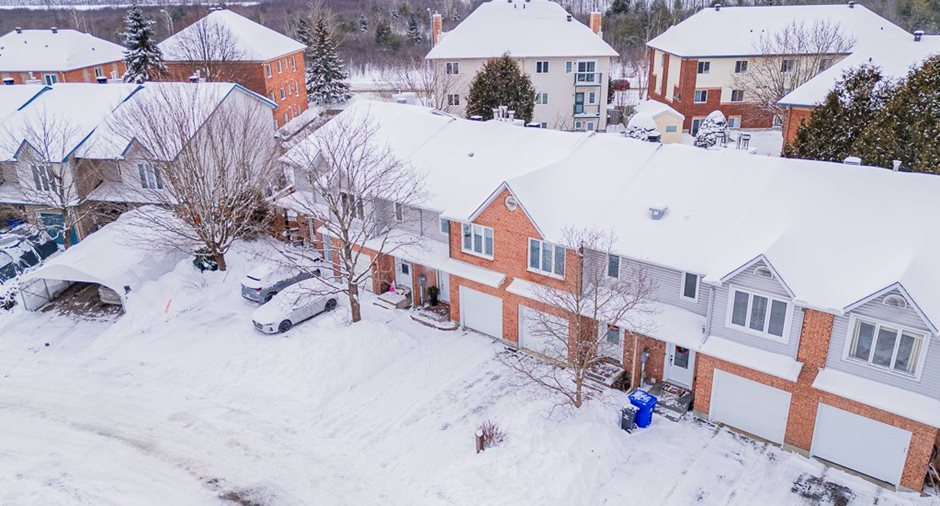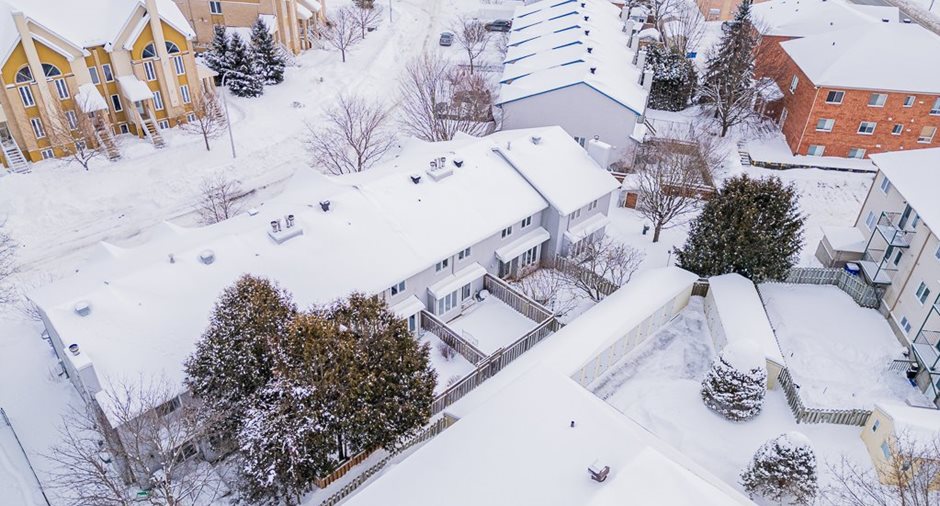- 1,200 sq ft of living space (not including the basement)
- LOTS of natural light on all levels of the home
- Beautifully manicured backyard, perfect for the avid gardener!
- Wood burning fireplace in the living room
- Powder room on main level
- Close to all amenities
- Central AC
- Insulated single car garage
- Wonderful neighbours!
Renovation list, the work was completed in 2022/2023 (approximately $45,000 in reno's!):
- April 2018 - previous owner had all windows professionally replaced by Verdun Windows and Doors (under transferable warranty and receipt available).
- The entire house was painted from top to bottom.
- The flooring was ...
See More ...
| Room | Level | Dimensions | Ground Cover |
|---|---|---|---|
|
Living room
Wood burning fireplace
|
Ground floor | 16' 4" x 10' 1" pi | Wood |
| Kitchen | Ground floor | 11' 2" x 8' 8" pi | Ceramic tiles |
|
Dining room
Engineered white oak
|
Ground floor | 13' 7" x 9' 3" pi | Wood |
| Washroom | Ground floor | 5' 8" x 4' 4" pi | Ceramic tiles |
| Bathroom | 2nd floor | 10' 0" x 7' 8" pi | Ceramic tiles |
|
Bedroom
Engineered white oak
|
2nd floor | 16' 0" x 8' 9" pi | Wood |
|
Bedroom
Engineered white oak
|
2nd floor | 12' 2" x 9' 1" pi | Wood |
|
Primary bedroom
Engineered white oak
|
2nd floor | 18' 2" x 10' 1" pi | Wood |
|
Family room
Engineered white oak
|
Basement | 18' 0" x 17' 10" pi | Wood |
| Other | Basement | 6' 0" x 4' 7" pi | Tiles |
| Laundry room | Basement | 17' 10" x 5' 8" pi | Ceramic tiles |













