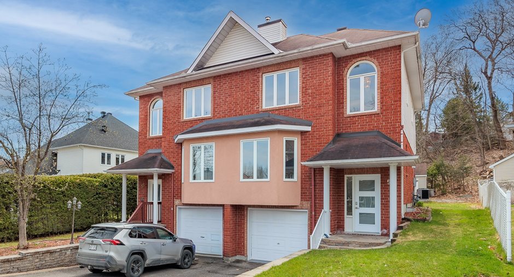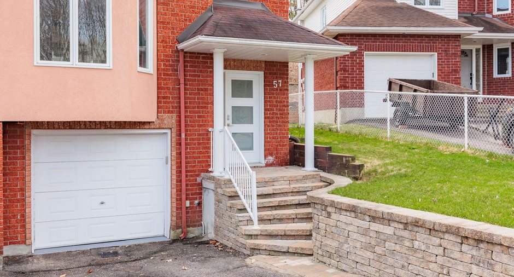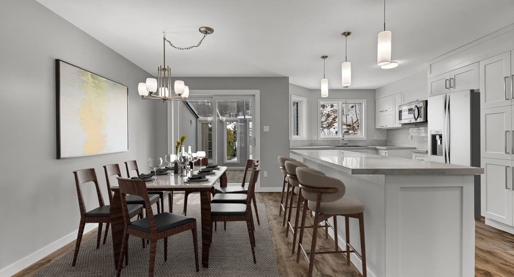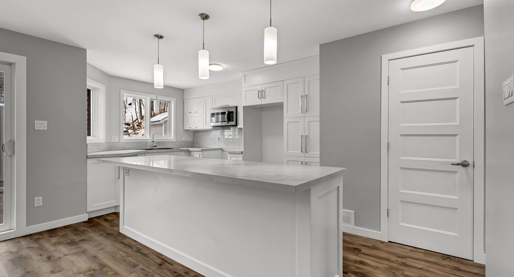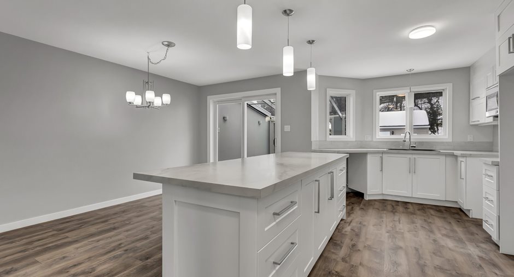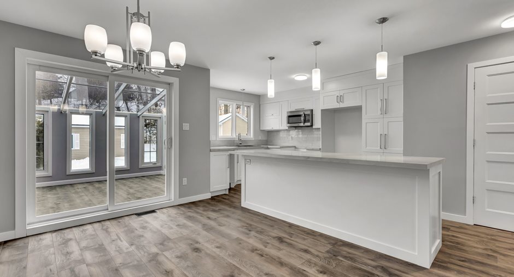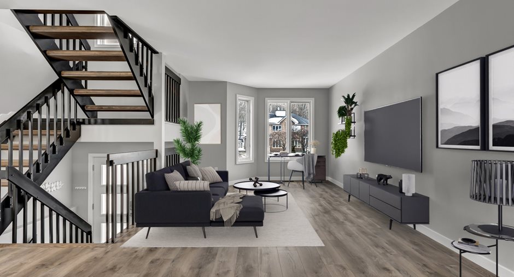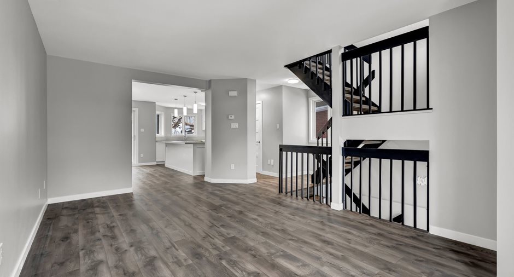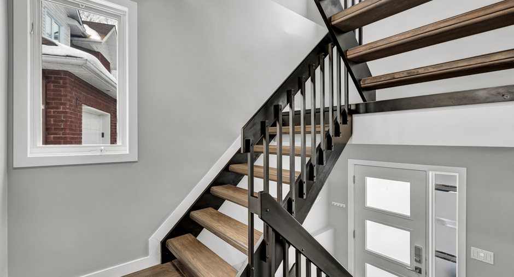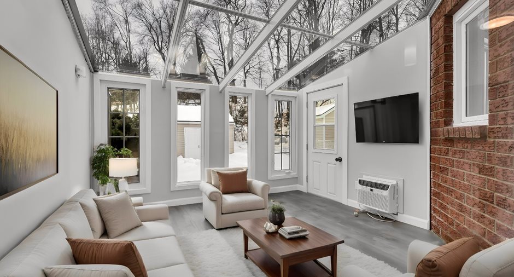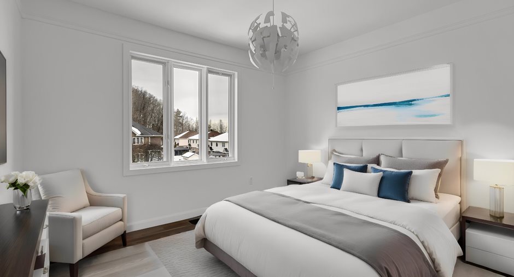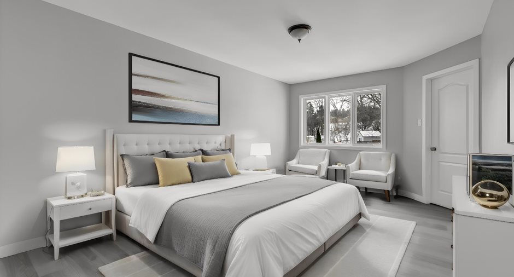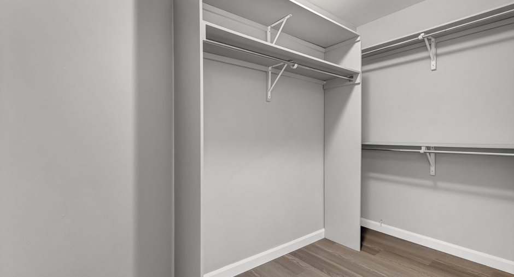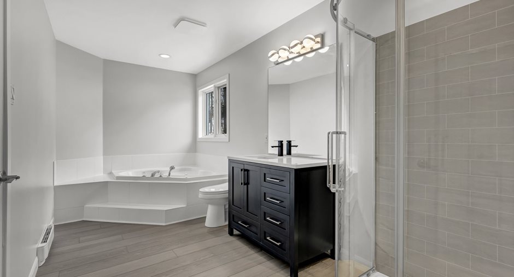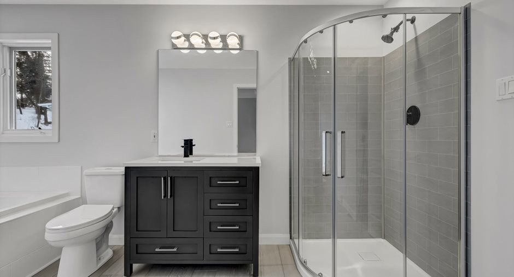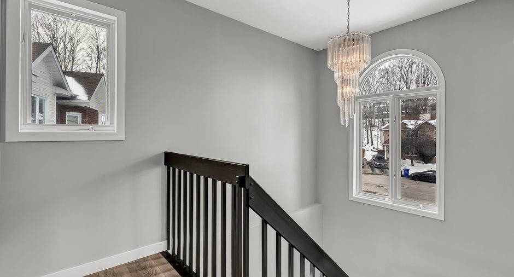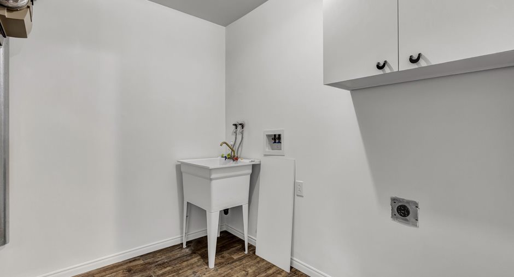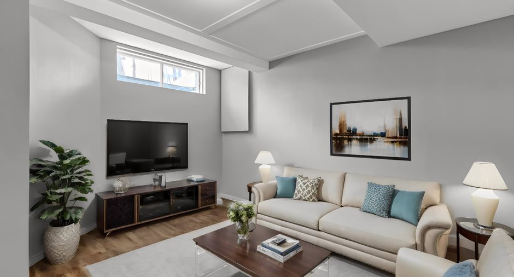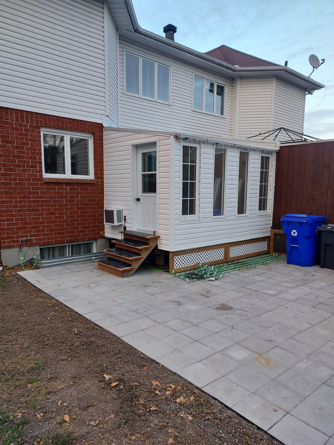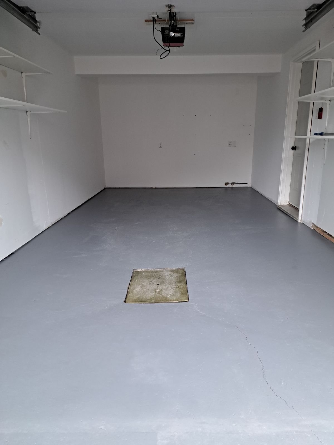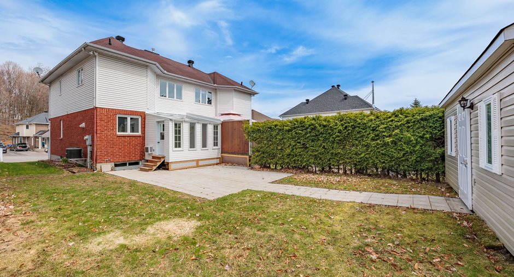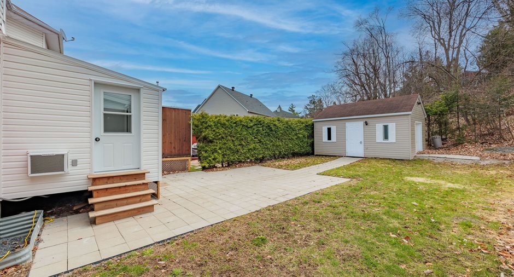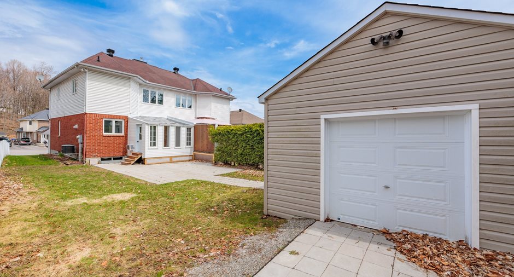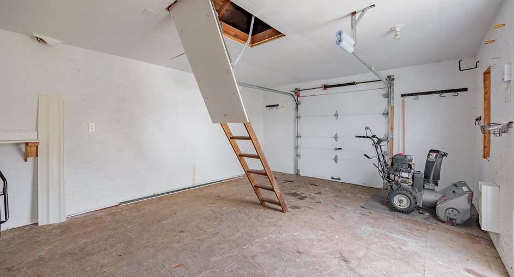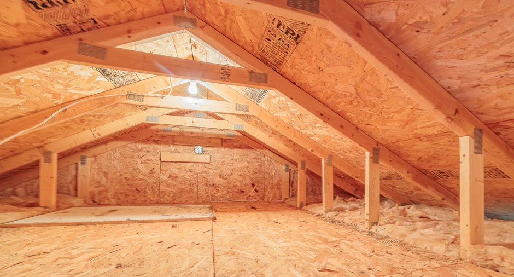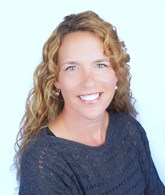Publicity
I AM INTERESTED IN THIS PROPERTY
Certain conditions apply
Presentation
Addendum
- Few minutes from downtown Ottawa, private golf club, bike path, parks, daycare, school, and much more.
- The annual heating costsfee of $1,300 includes the rental of the water heater and furnace.
- The floor of the shed leans a little forward.
Building and interior
Year of construction
1995
Heating system
Air circulation
Heating energy
Natural gas
Basement
Finished basement
Rental appliances
Water heater (1), Heating appliances
Land and exterior
Foundation
Poured concrete
Siding
Brick, Vinyl
Garage
Attached, Single width
Parking (total)
Outdoor (2), Garage (1)
Water supply
Municipality
Sewage system
Municipal sewer
Proximity
Highway, Daycare centre, Golf, Park - green area, Bicycle path, Elementary school, High school, Cross-country skiing, Public transport
Dimensions
Frontage land
10.39 m
Land area
352.3 m²irregulier
Depth of land
35.51 m
Private portion
125.5 m²
Room details
| Room | Level | Dimensions | Ground Cover |
|---|---|---|---|
| Hallway | Ground floor | 3' x 6' 3" pi | Ceramic tiles |
| Kitchen | Ground floor |
17' 3" x 6' 5" pi
Irregular
|
Floating floor |
| Dining room | Ground floor | 14' x 8' 9" pi | Floating floor |
|
Solarium/Sunroom
3 seasons
|
Ground floor | 12' 7" x 10' 8" pi | Floating floor |
| Living room | Ground floor | 18' x 11' pi | Floating floor |
| Washroom | Ground floor | 3' 4" x 6' 8" pi | Floating floor |
| Primary bedroom | 2nd floor | 11' 7" x 16' 5" pi | Floating floor |
|
Bathroom
adjoining bathroom
|
2nd floor | 14' x 6' 8" pi | Floating floor |
| Walk-in closet | 2nd floor | 9' 6" x 4' 7" pi | Floating floor |
| Bedroom | 2nd floor | 10' 6" x 10' 8" pi | Floating floor |
| Family room | Basement |
9' 8" x 17' 6" pi
Irregular
|
Flexible floor coverings |
|
Other
Washer, dryer
|
Basement | 8' 0" x 8' 5" pi | Flexible floor coverings |
Inclusions
Central air conditioning and air conditioning in solarium.
Exclusions
Water heater, furnace
Taxes and costs
Municipal Taxes (2024)
3745 $
School taxes (2023)
246 $
Total
3991 $
Monthly fees
Energy cost
203 $
Evaluations (2022)
Building
350 300 $
Land
160 000 $
Total
510 300 $
Additional features
Distinctive features
Cul-de-sac
Occupation
15 days
Zoning
Residential
Publicity





