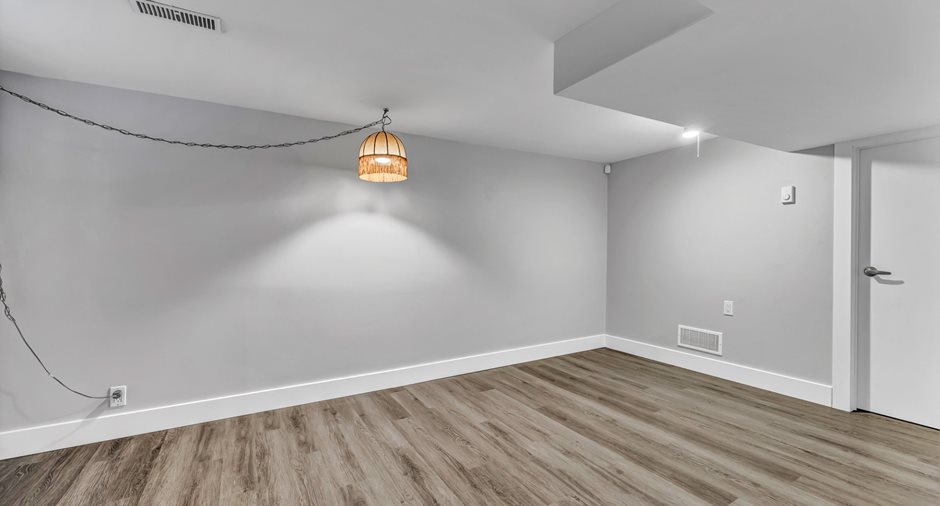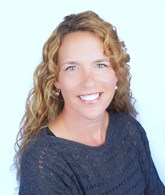Ideal for a investment or first-time buyer.
Conveniently located close to all amenities: shops, schools, daycare and public transport.
Work that has been done over the years: kitchen, bathroom, interior and exterior insulation, floor covering, french drain on 2 house sides, new main drain connect to the city, new furnace, freshly painted and more...
| Room | Level | Dimensions | Ground Cover |
|---|---|---|---|
| Hallway | Ground floor | 3' 8" x 3' pi | Wood |
| Living room | Ground floor | 9' 5" x 15' 5" pi | Wood |
|
Kitchen
quartz countertop
|
Ground floor | 10' x 12' 8" pi | Ceramic tiles |
| Primary bedroom | 2nd floor | 9' 6" x 13' 6" pi | Wood |
| Bedroom | 2nd floor | 7' x 11' 2" pi | Wood |
| Bathroom | 2nd floor | 8' x 4' 5" pi | Ceramic tiles |
| Family room | Basement | 9' 1" x 14' 9" pi |
Other
vinyl
|
| Other | Basement | 9' 7" x 12' 2" pi |
Other
vinyl
|




























