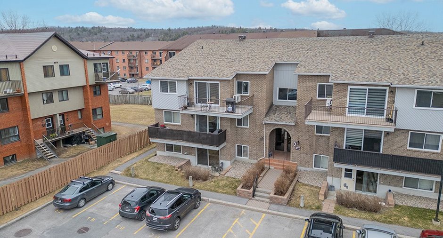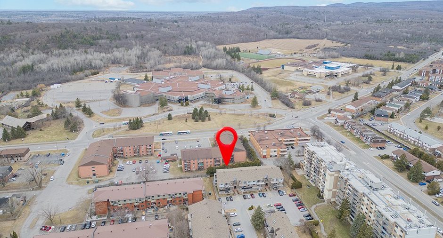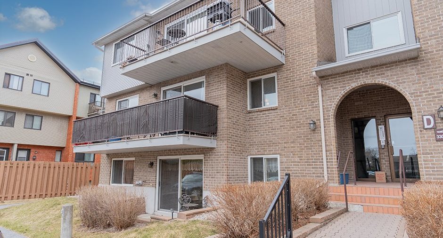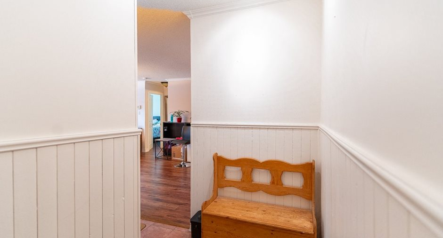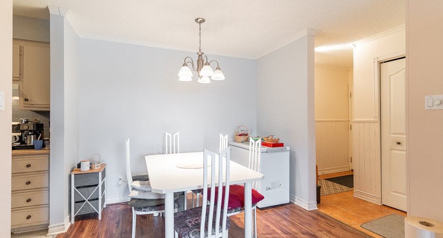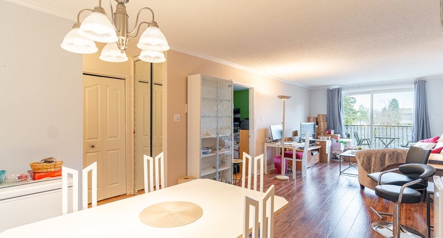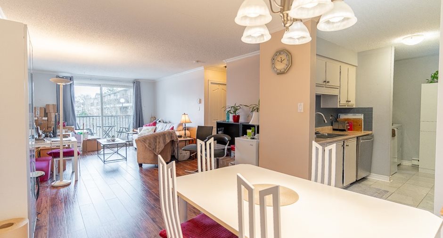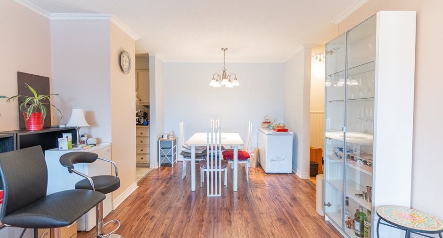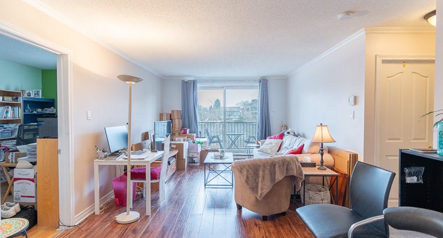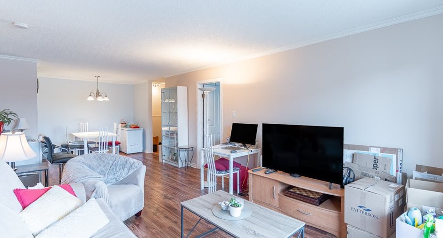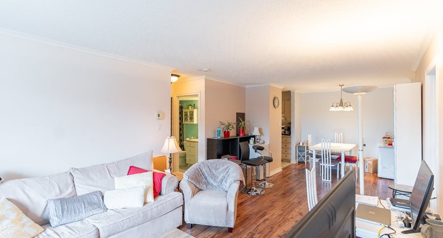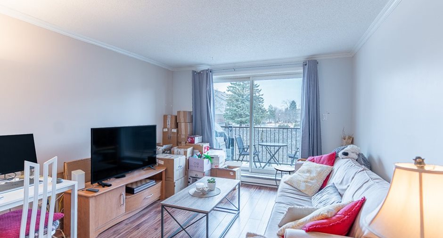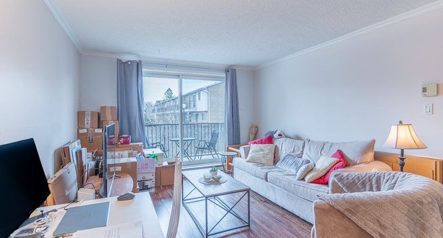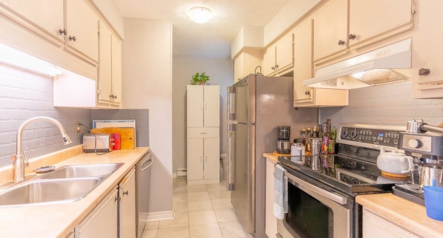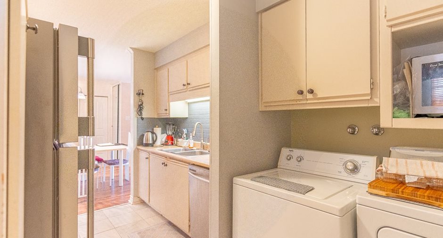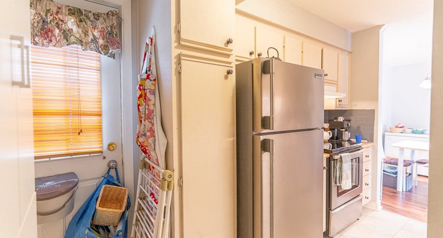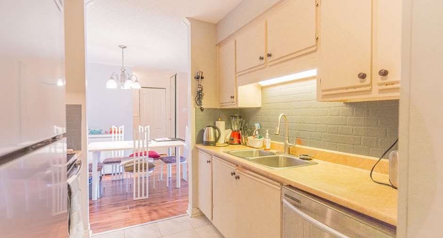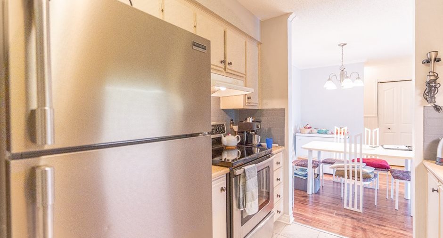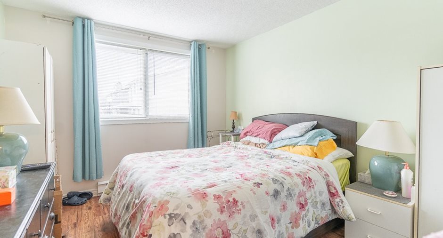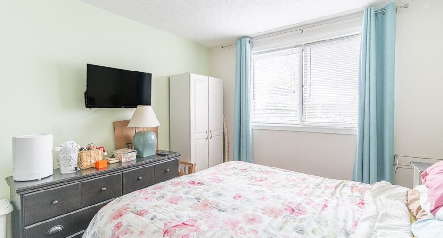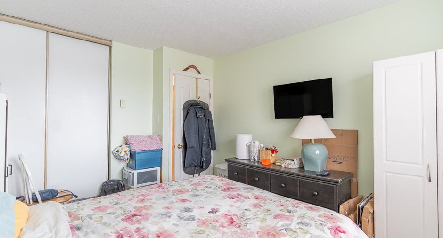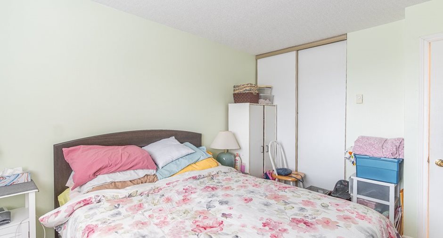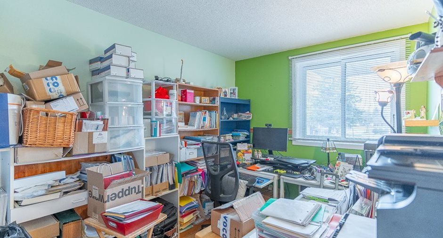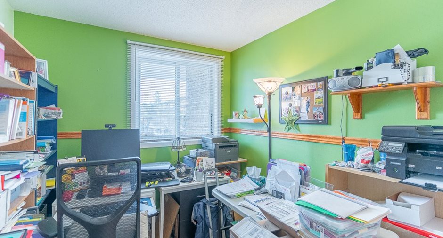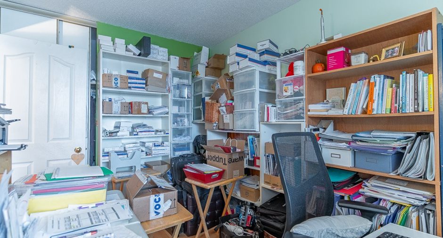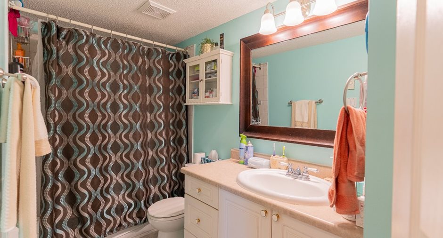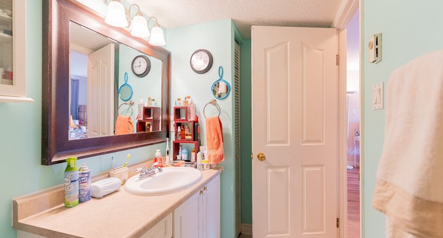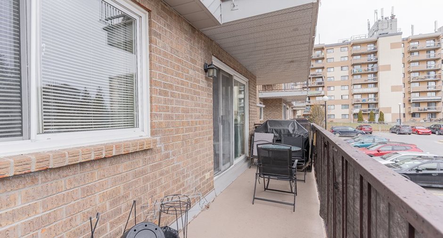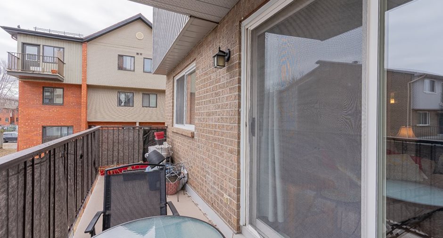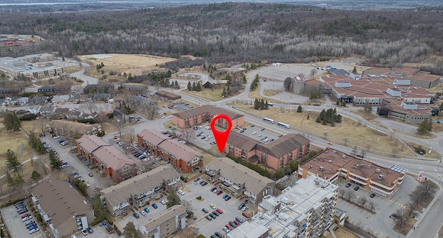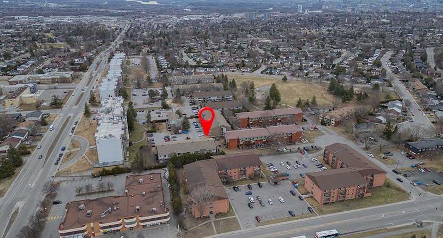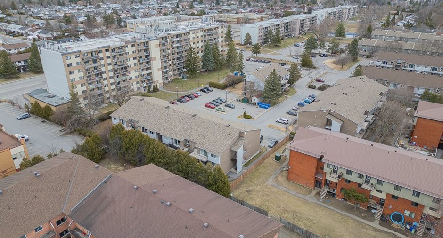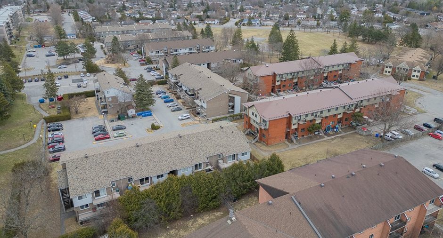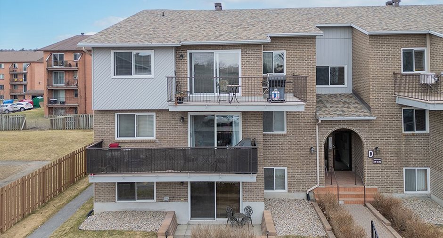Publicity
I AM INTERESTED IN THIS PROPERTY
Certain conditions apply
Presentation
Building and interior
Year of construction
1984
Level
2nd floor
Heating energy
Electricity
Land and exterior
Parking (total)
Outdoor (1)
Water supply
Municipality
Sewage system
Municipal sewer
Proximity
Cegep, Daycare centre, Hospital, Elementary school, High school
Dimensions
Size of building
9.5 m
Private portion
850 pi²
Depth of building
7.5 m
Room details
| Room | Level | Dimensions | Ground Cover |
|---|---|---|---|
| Hallway | 2nd floor |
8' 1" x 7' 8" pi
Irregular
|
Ceramic tiles |
| Dining room | 2nd floor | 9' 5" x 8' 4" pi | Floating floor |
| Living room | 2nd floor | 20' 3" x 11' 10" pi | Floating floor |
| Kitchen | 2nd floor | 12' 3" x 8' 0" pi | Ceramic tiles |
| Primary bedroom | 2nd floor | 12' 5" x 10' 3" pi | Floating floor |
| Bedroom | 2nd floor | 11' 9" x 8' 2" pi | Floating floor |
| Bathroom | 2nd floor | 10' 3" x 4' 10" pi | Ceramic tiles |
Inclusions
Snow removal of common spaces, stove, fridge, dishwasher, washer and dryer
Exclusions
Current tenants belongings
Taxes and costs
Municipal Taxes (2024)
1892 $
School taxes (2023)
110 $
Total
2002 $
Monthly fees
Energy cost
85 $
Evaluations (2024)
Building
220 200 $
Land
46 800 $
Total
267 000 $
Additional features
Occupation
2024-05-15
Zoning
Residential
Publicity





