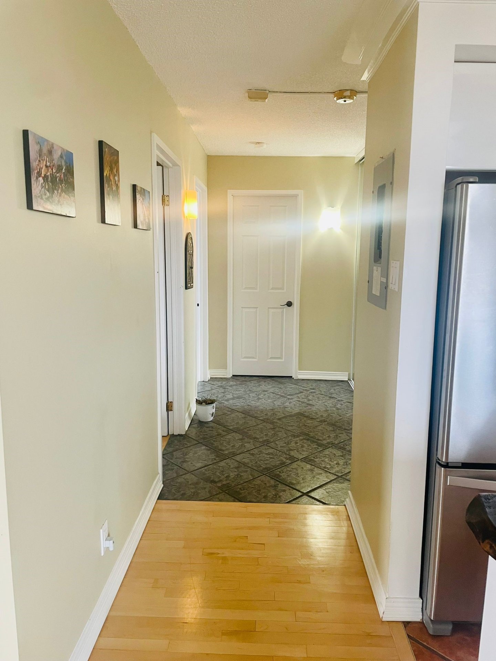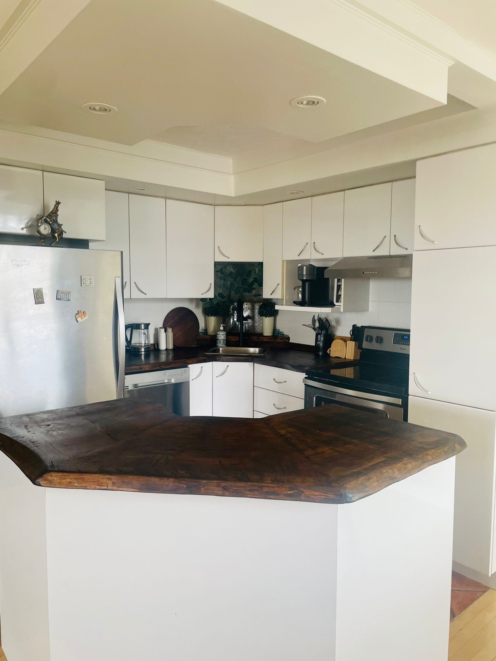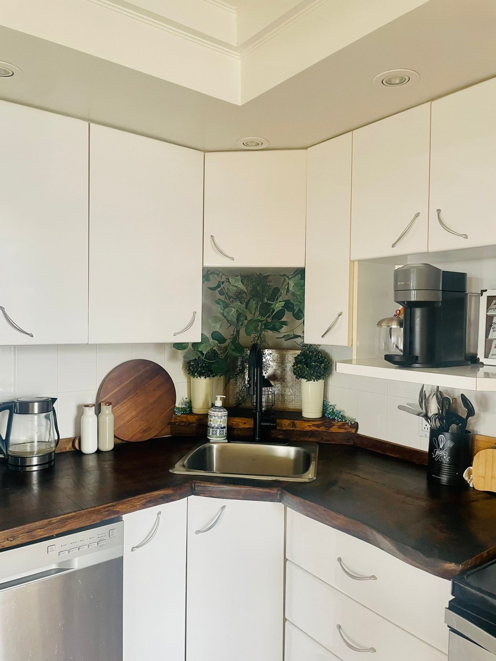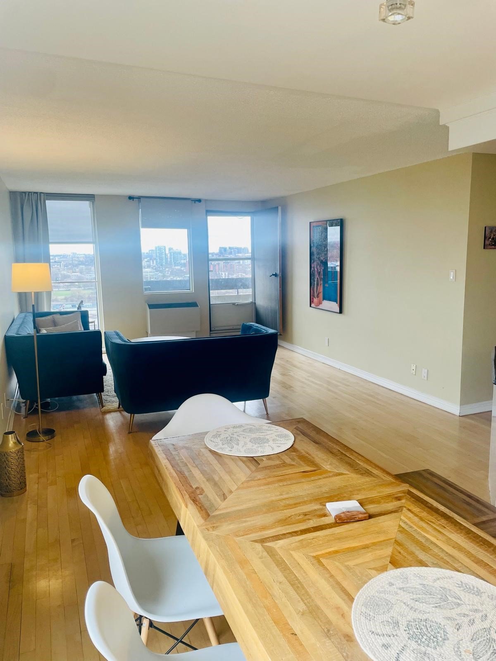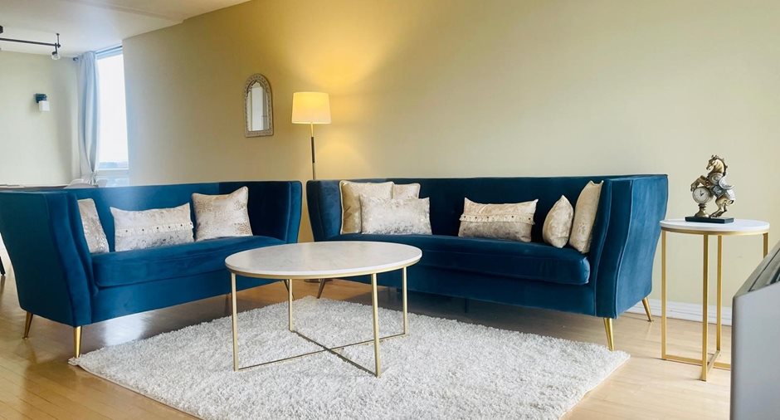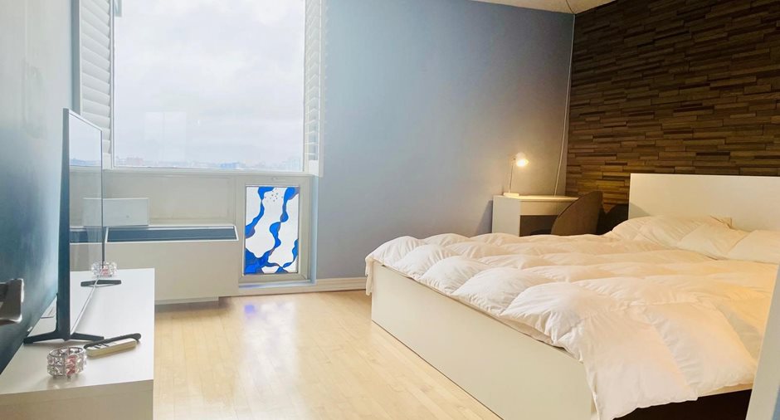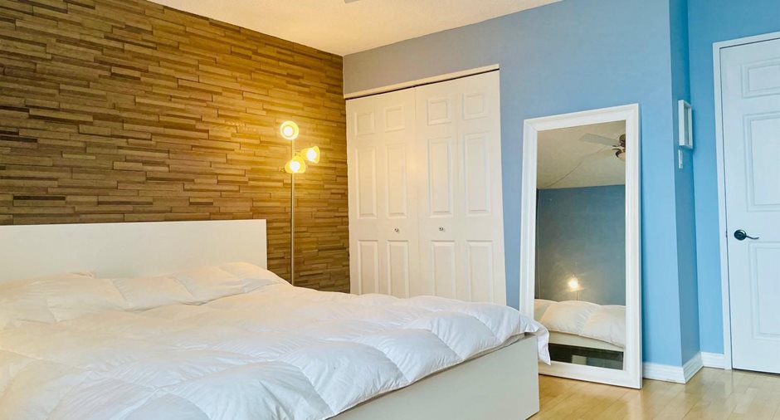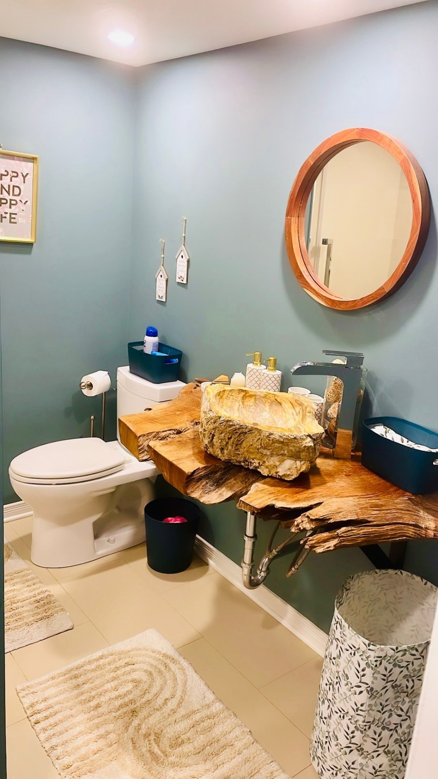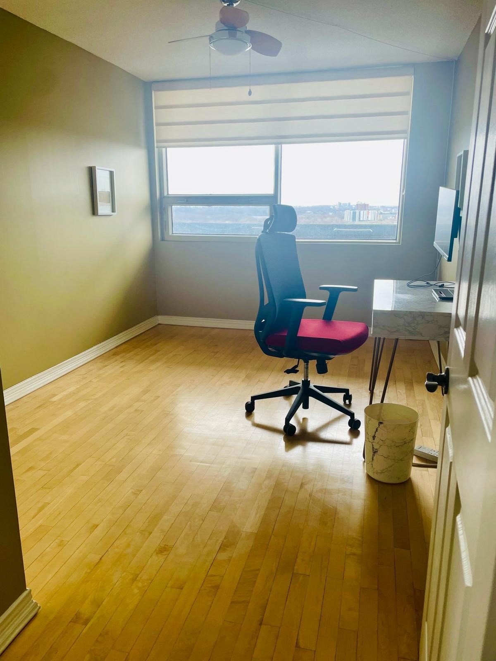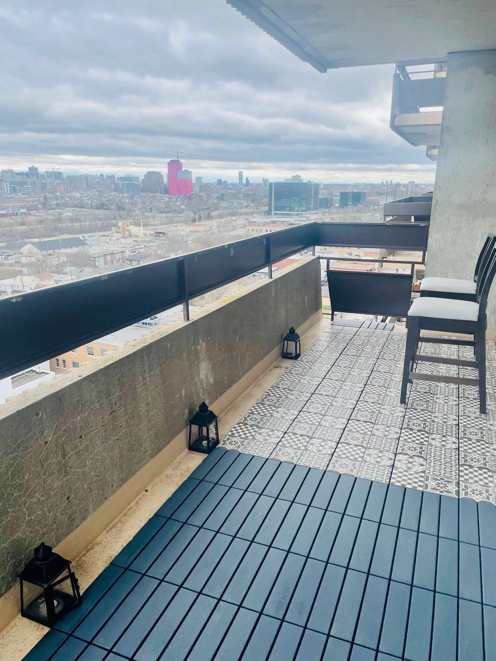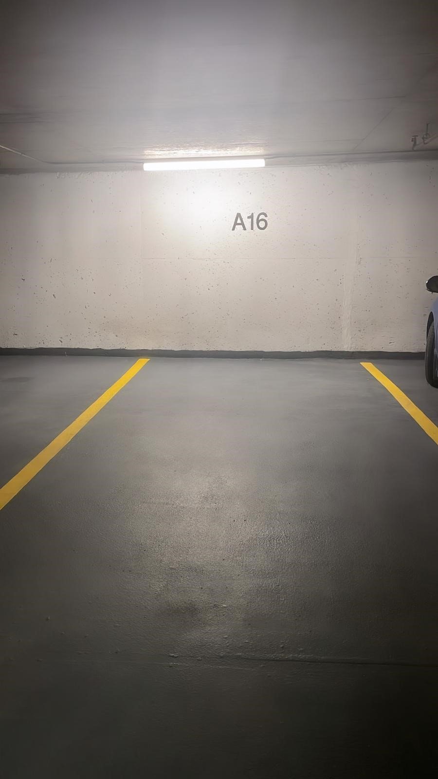Publicity
I AM INTERESTED IN THIS PROPERTY
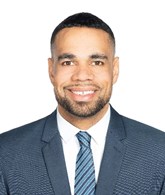
Alexandr Pierre Lemoine
Residential and Commercial Real Estate Broker
Via Capitale Diamant
Real estate agency
Presentation
Building and interior
Year of construction
1973
Number of floors
16
Level
14th floor
Heating system
Air circulation
Heating energy
Electricity
Land and exterior
Garage
Attached, Heated
Driveway
Asphalt
Parking (total)
Garage (1)
Water supply
Municipality
Sewage system
Municipal sewer
Easy access
Elevator
View
City
Proximity
Highway, Daycare centre, Hospital, Park - green area, Bicycle path, Elementary school, Public transport, University
Available services
Laundry room, Garbage chute, Indoor pool
Dimensions
Land area
31.4 m²
Private portion
79 m²
Room details
| Room | Level | Dimensions | Ground Cover |
|---|---|---|---|
| Living room |
Other
14
|
18' x 12' pi | Wood |
| Kitchen |
Other
14
|
9' x 8' pi | Ceramic tiles |
| Dining room |
Other
14
|
8' x 9' pi | Wood |
| Primary bedroom |
Other
14
|
12' x 12' pi | Wood |
| Bedroom |
Other
14
|
12' x 9' pi | Wood |
| Bathroom |
Other
14
|
8' x 7' pi | Ceramic tiles |
Inclusions
All furnishings, included in the rent: heating, electricity, internet, indoor garage parking.
Taxes and costs
Municipal Taxes (2024)
2126 $
Evaluations (2024)
Building
162 600 $
Land
30 600 $
Total
193 200 $
Additional features
Distinctive features
Corner unit
Occupation
2024-07-01
Zoning
Residential
Publicity





