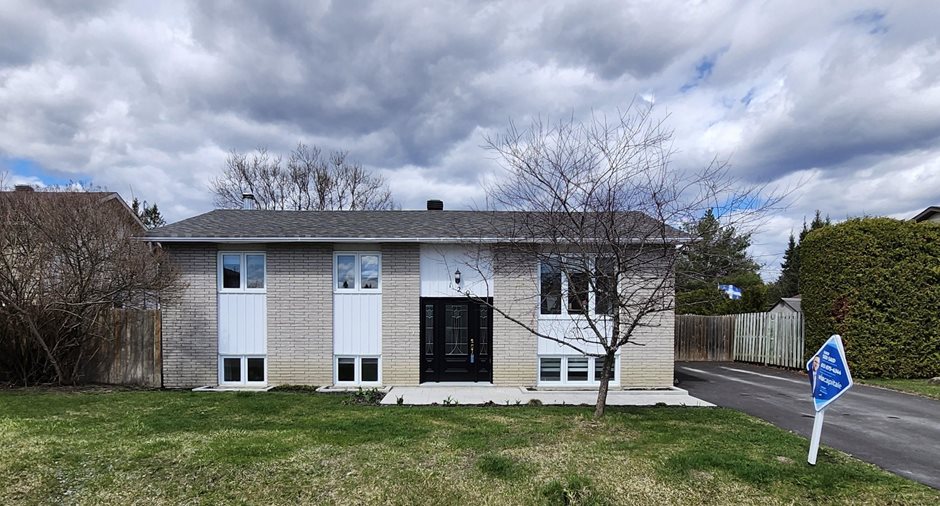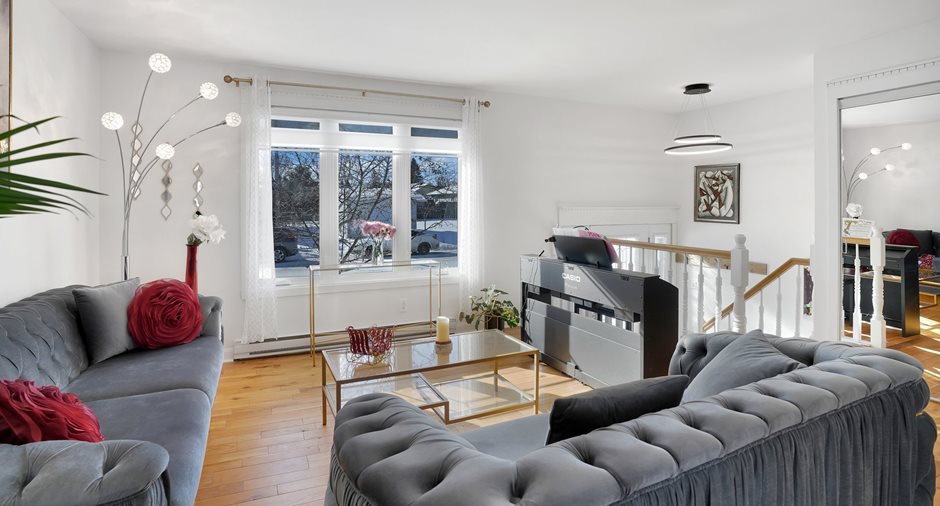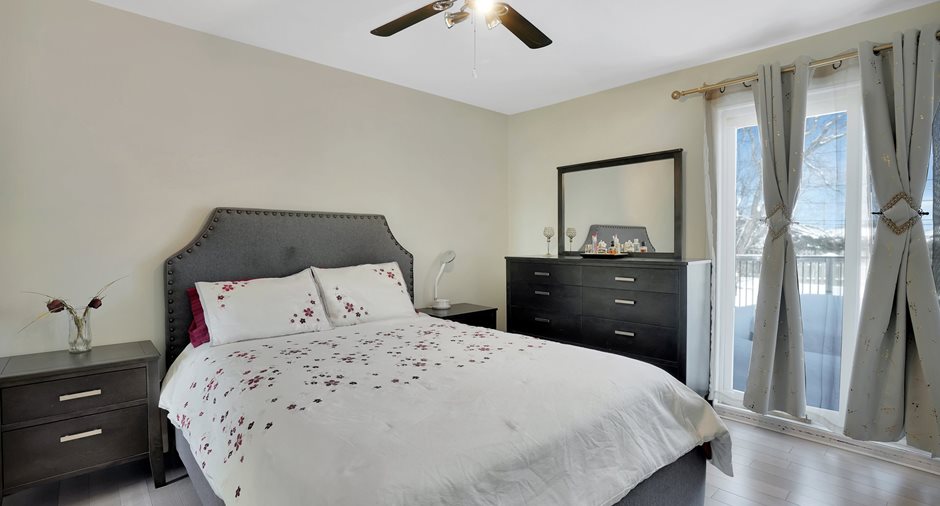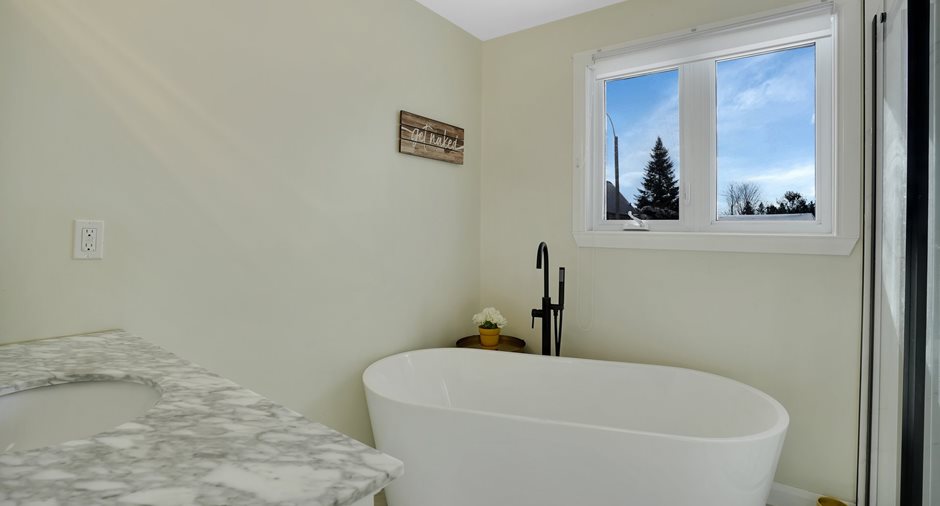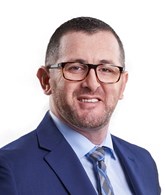- Property maintained in a remarkable manner.
- Large lot of more than 10,000 ft2 (very rare on the market!)
- Large asphalt parking lot that can accommodate 6 cars or more.
- Very beautiful backyard with a huge balcony and a new above-ground salt pool (2021) + spa + beautiful shed.
- Possibility of intergenerational accommodation in the basement (non-compliant)
- 2 bedrooms on the ground floor.
- 2 bedrooms in the basement
- 3 full bathrooms.
- No carpet, just hardwood, ceramic and laminate flooring.
- 2 hot water tanks.
- Superb wood stove in the basement living room.
work carried out in 2022:
- Development of the entrance and part of the ...
See More ...
| Room | Level | Dimensions | Ground Cover |
|---|---|---|---|
| Hallway | Ground floor | 2,11 x 1,85 M | Ceramic tiles |
| Kitchen | Ground floor | 3,34 x 3,09 M | Ceramic tiles |
| Dining room | Ground floor | 3,0 x 3,33 M | Wood |
| Living room | Ground floor | 3,99 x 4,55 M | Wood |
| Primary bedroom | Ground floor | 3,50 x 4,08 M | Floating floor |
| Walk-in closet | Ground floor | 1,28 x 2,18 M | Floating floor |
| Bathroom | Ground floor | 2,82 x 2,43 M | Ceramic tiles |
| Bedroom | Ground floor | 2,71 x 3,54 M | Floating floor |
| Bathroom | Ground floor | 3,33 x 2,21 M | Ceramic tiles |
| Other | Basement | 1,67 x 1,41 M | Floating floor |
| Living room | Basement | 5,41 x 4,96 M | Floating floor |
| Office | Basement | 2,44 x 2,92 M | Floating floor |
| Bedroom | Basement | 2,77 x 3,02 M | Floating floor |
| Bedroom | Basement | 3,80 x 3,33 M | Floating floor |
| Bathroom | Basement | 2,80 x 2,60 M | Ceramic tiles |
| Cellar / Cold room | Basement | 4,41 x 2,60 M | Concrete |






