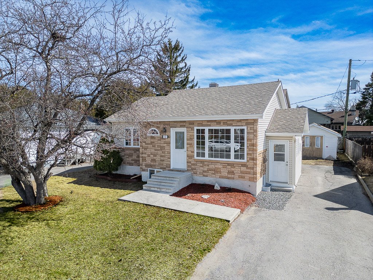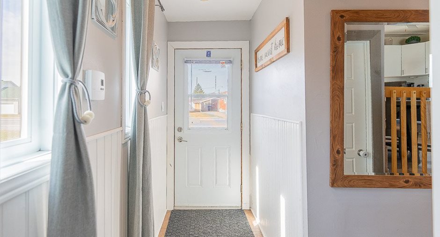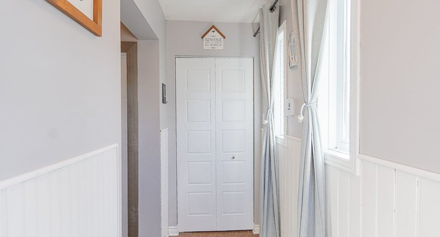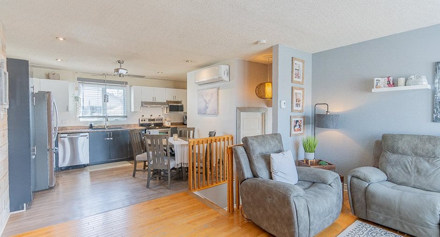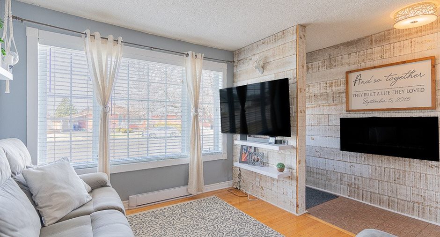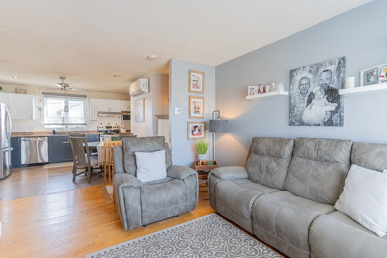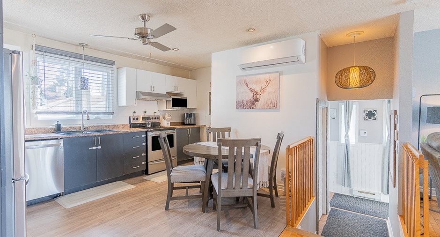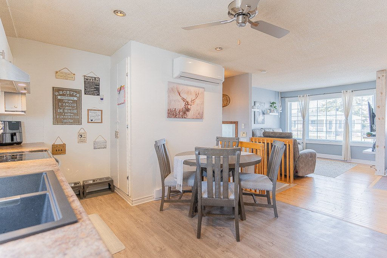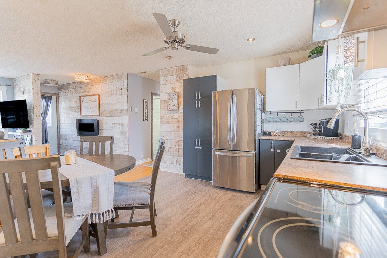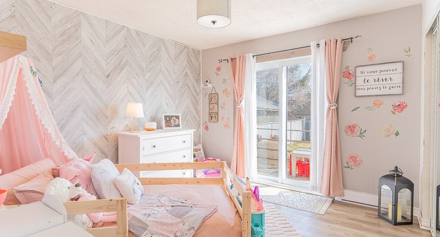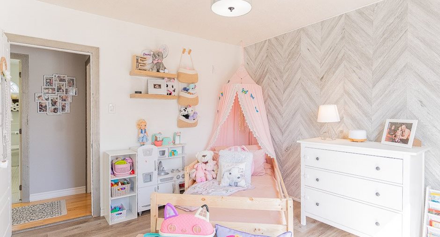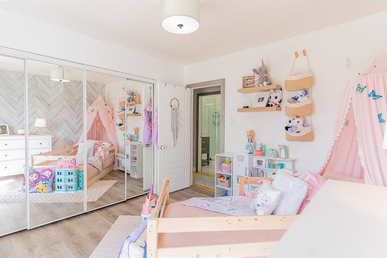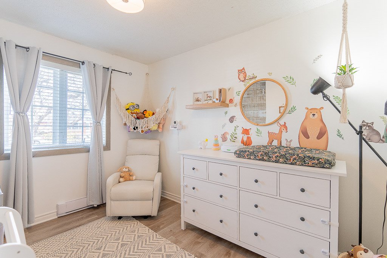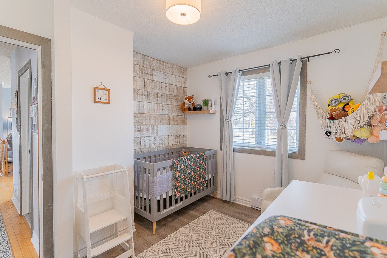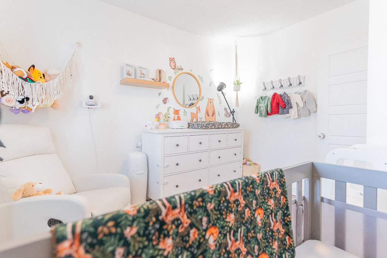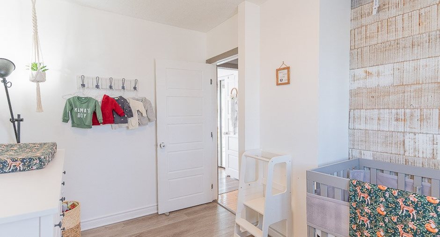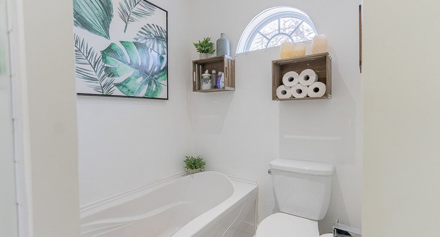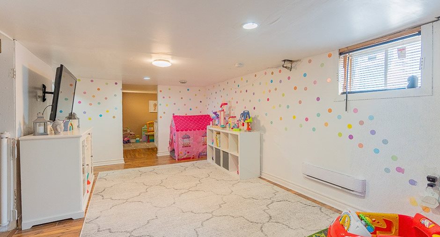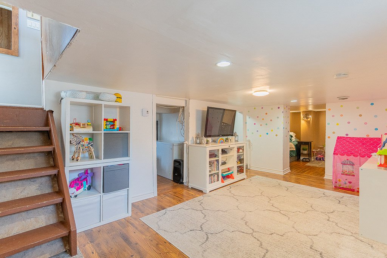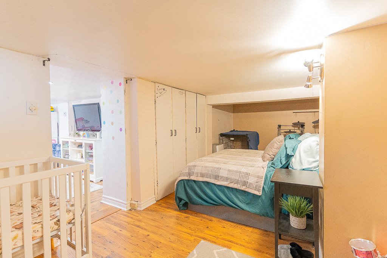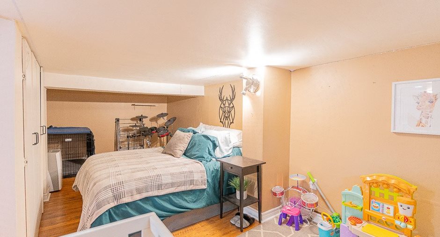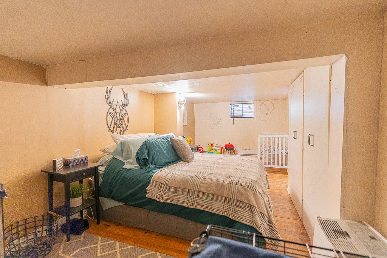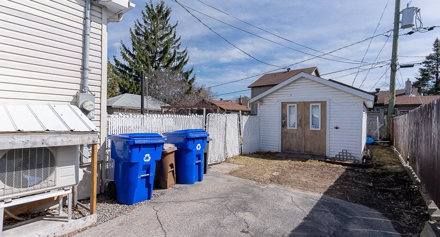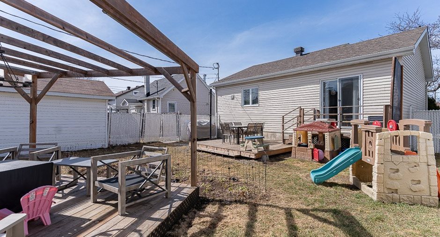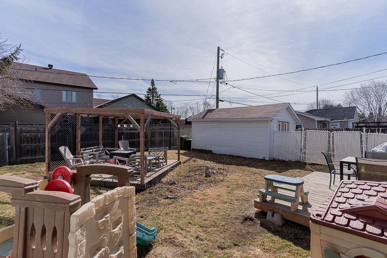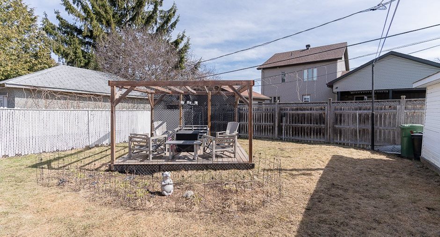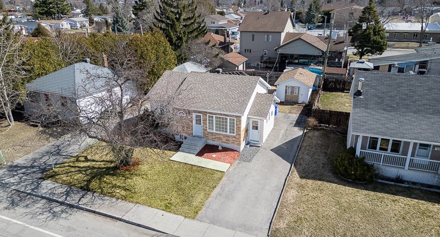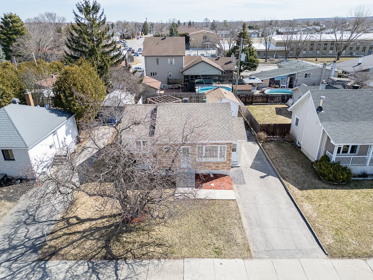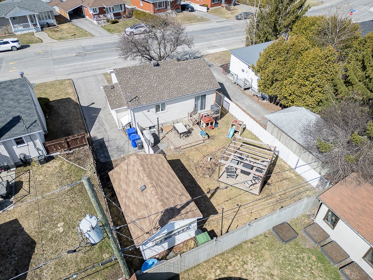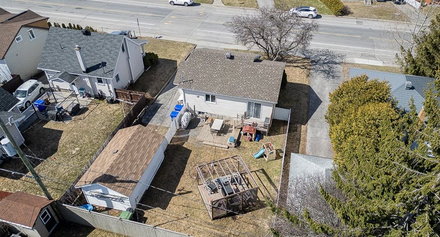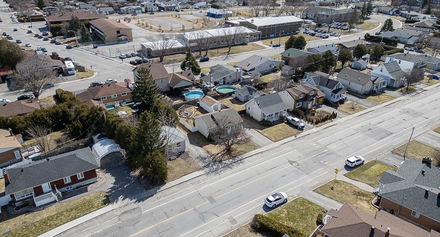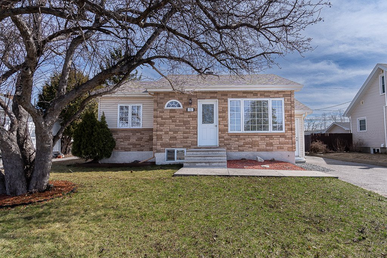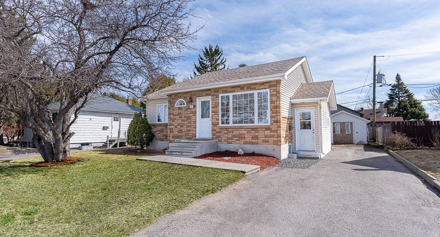Publicity
I AM INTERESTED IN THIS PROPERTY
Certain conditions apply
Presentation
Addendum
- Well located, near the Nouveau-Monde school, Promenades de l'Outaouais, Costco and much more!
Building and interior
Year of construction
1954
Heating system
Electric baseboard units
Heating energy
Electricity
Basement
6 feet and over, Finished basement
Cupboard
Melamine
Roofing
Asphalt shingles
Land and exterior
Foundation
Concrete block
Siding
Brick, Vinyl
Driveway
Asphalt
Parking (total)
Outdoor (3)
Landscaping
Fenced, Landscape
Water supply
Municipality
Sewage system
Purification field, Septic tank
Proximity
Cegep, Bicycle path, Elementary school, Public transport
Dimensions
Size of building
32.2 pi
Depth of land
42.42 m
Depth of building
26.4 pi
Land area
464.5 m²
Building area
899 pi²
Private portion
899 pi²
Frontage land
15.24 m
Room details
| Room | Level | Dimensions | Ground Cover |
|---|---|---|---|
| Hallway | Ground floor | 14' 1" x 3' 5" pi | Ceramic tiles |
| Living room | Ground floor | 11' 3" x 13' 6" pi | Wood |
| Kitchen | Ground floor |
12' 1" x 10' 9" pi
Irregular
|
Floating floor |
| Bathroom | Ground floor | 11' 1" x 5' 6" pi | Ceramic tiles |
| Primary bedroom | Ground floor | 10' 9" x 11' 3" pi | Floating floor |
| Bedroom | Ground floor | 9' 3" x 10' 7" pi | Floating floor |
| Family room | Basement |
19' 1" x 10' 1" pi
Irregular
|
Floating floor |
| Bedroom | Basement | 10' 4" x 8' 7" pi | Floating floor |
| Bedroom | Basement |
8' 9" x 21' 4" pi
Irregular
|
Floating floor |
| Washroom | Basement | 10' 3" x 9' 9" pi | Concrete |
Inclusions
Pergola, water heater, blinds, heat pump (up to -30, 18,000 BTU), air exchanger, wall-mounted electric fireplace in the entrance.
Taxes and costs
Municipal Taxes (2024)
2408 $
School taxes (2024)
160 $
Total
2568 $
Evaluations (2024)
Building
120 900 $
Land
201 300 $
Total
322 200 $
Additional features
Occupation
2024-08-15
Zoning
Residential
Publicity





