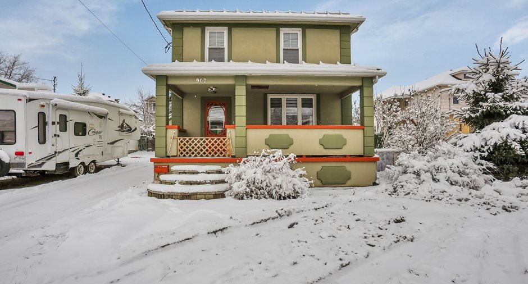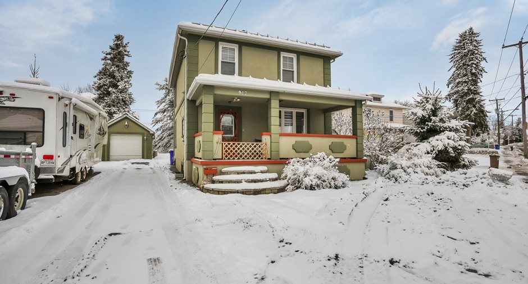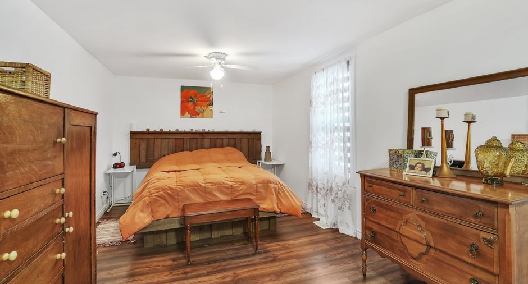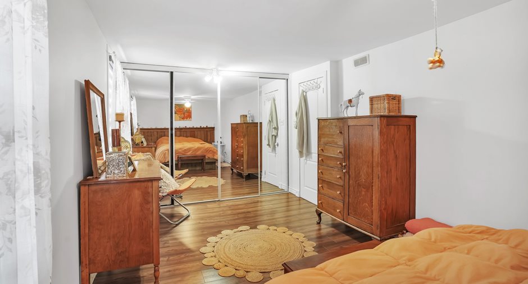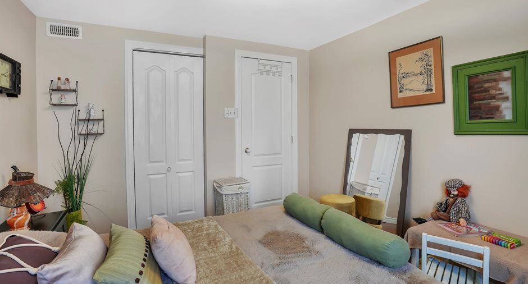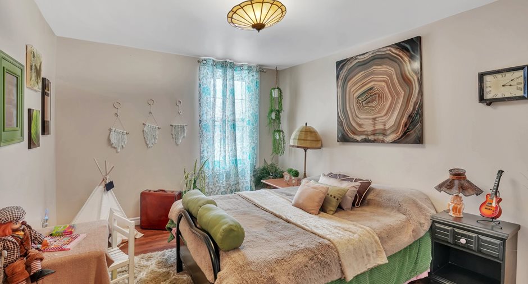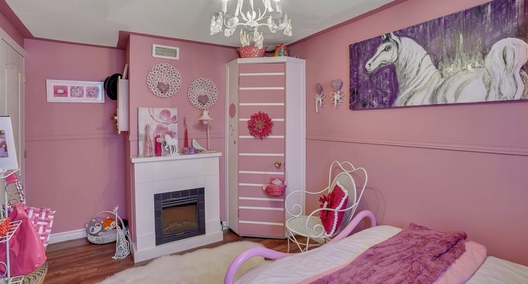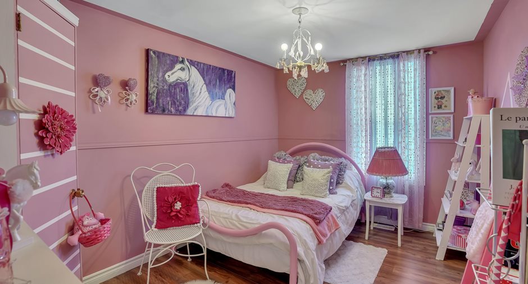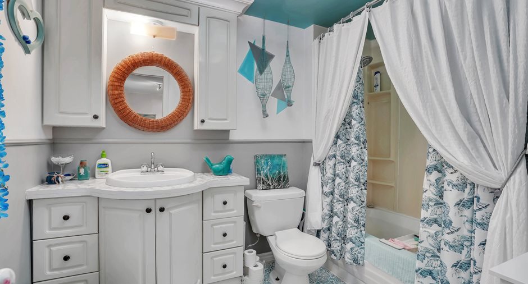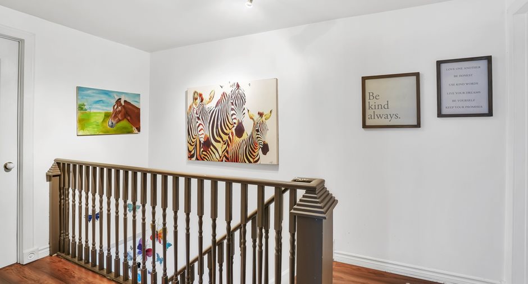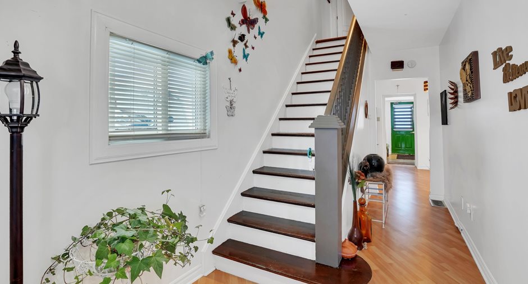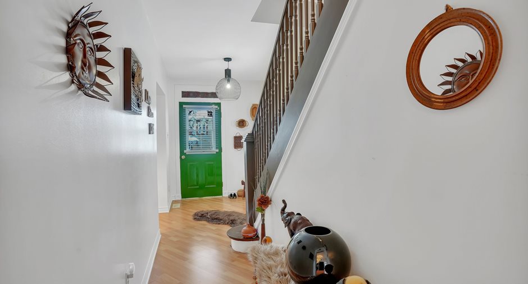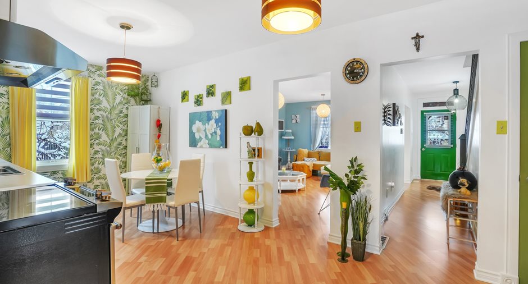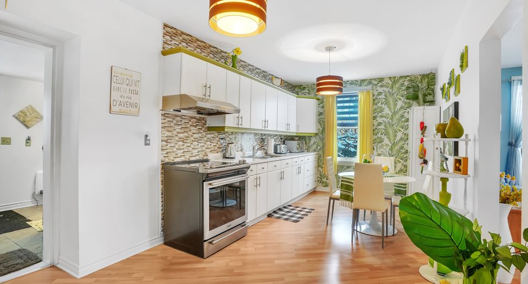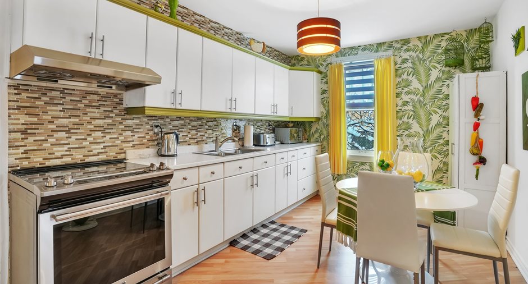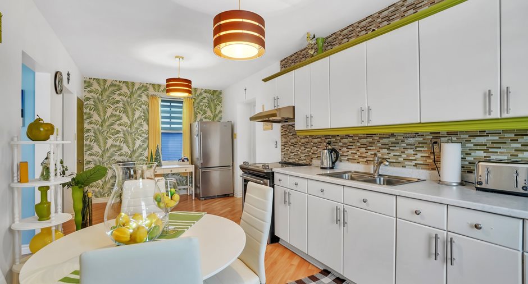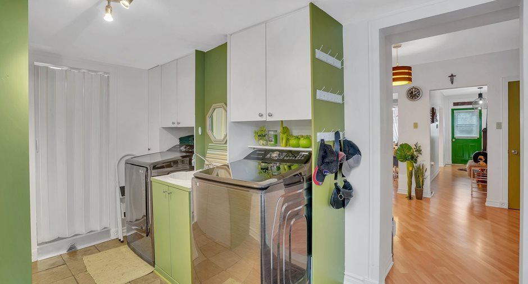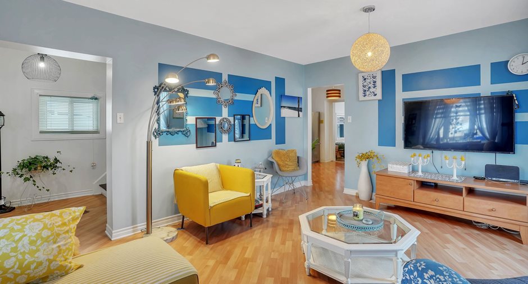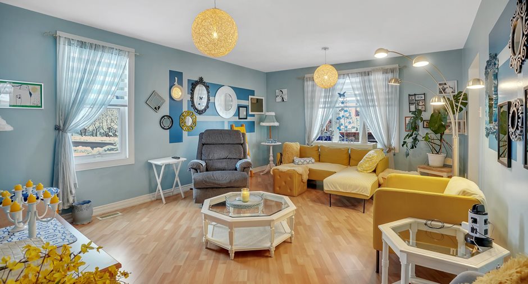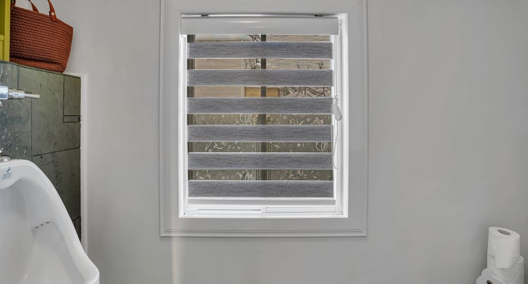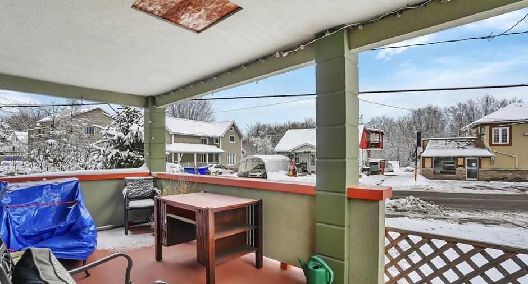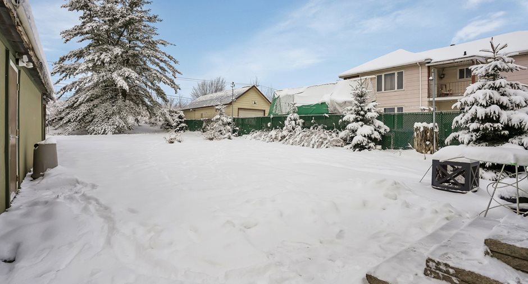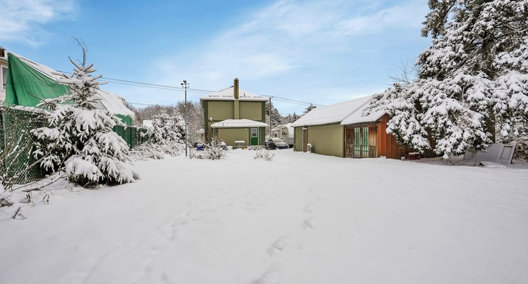Publicity
I AM INTERESTED IN THIS PROPERTY
Certain conditions apply
Presentation
Building and interior
Year of construction
1936
Heating system
Air circulation, Space heating baseboards
Heating energy
Electricity
Basement
6 feet and over, Unfinished
Cupboard
Melamine
Window type
Sliding, Hung, Crank handle
Windows
PVC
Roofing
Tin
Land and exterior
Foundation
Poured concrete, Stone
Siding
Stucco
Garage
Detached
Driveway
Asphalt
Parking (total)
Outdoor (6), Garage (1)
Water supply
Municipality
Sewage system
Municipal sewer
Topography
Flat
Proximity
Highway, Daycare centre, Park - green area, Bicycle path, Elementary school, Public transport
Dimensions
Size of building
7.07 m
Depth of land
20.34 m
Depth of building
12.08 m
Land area
1096 m²irregulier
Building area
141.03 m²irregulier
Private portion
141.03 m²
Frontage land
62.27 m
Room details
| Room | Level | Dimensions | Ground Cover |
|---|---|---|---|
| Living room | Ground floor | 13' 8" x 7' 10" pi | Flexible floor coverings |
| Kitchen | Ground floor | 21' 6" x 9' 7" pi | Floating floor |
| Washroom | Ground floor | 2' 1" x 7' 10" pi | Flexible floor coverings |
| Laundry room | Ground floor | 12' 11" x 7' 10" pi | Ceramic tiles |
| Primary bedroom | 2nd floor | 18' 3" x 9' 11" pi | Floating floor |
| Bedroom | 2nd floor | 12' 0" x 8' 11" pi | Floating floor |
| Bedroom | 2nd floor | 11' 6" x 9' 10" pi | Floating floor |
|
Bathroom
and ceramic
|
2nd floor | 9' 1" x 6' 9" pi | Flexible floor coverings |
|
Storage
Open space
|
Basement | 28' 3" x 21' 2" pi | Concrete |
Inclusions
Light fixtures, blinds, television and its wall mounted stand, drawer unit in the pink bedroom, storage unit in the garage.
Exclusions
Lawn tractor, snow blower in the garage, furniture and personal effects
Taxes and costs
Municipal Taxes (2023)
2761 $
School taxes (2023)
190 $
Total
2951 $
Monthly fees
Energy cost
205 $
Evaluations (2024)
Building
222 300 $
Land
190 200 $
Total
412 500 $
Notices
Sold without legal warranty of quality, at the purchaser's own risk.
Additional features
Occupation
30 days
Zoning
Residential
Publicity





