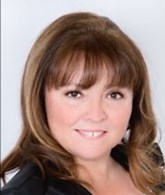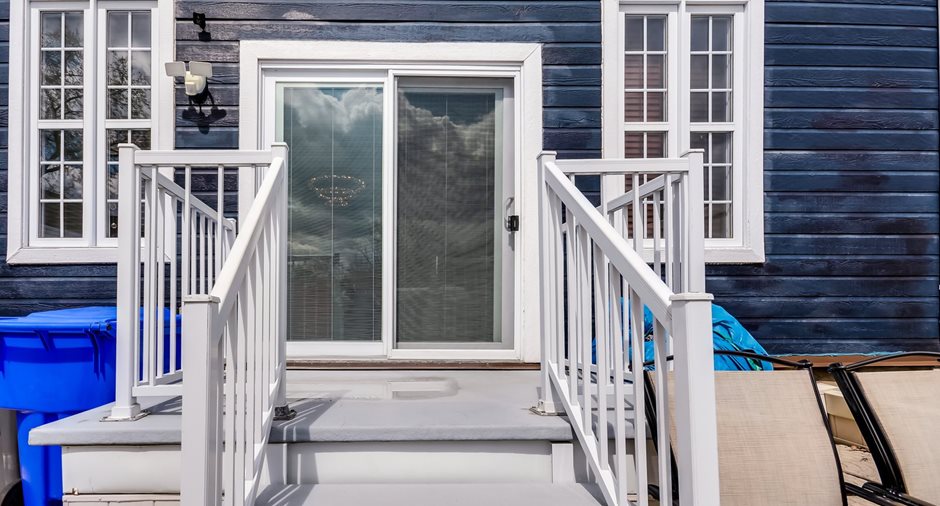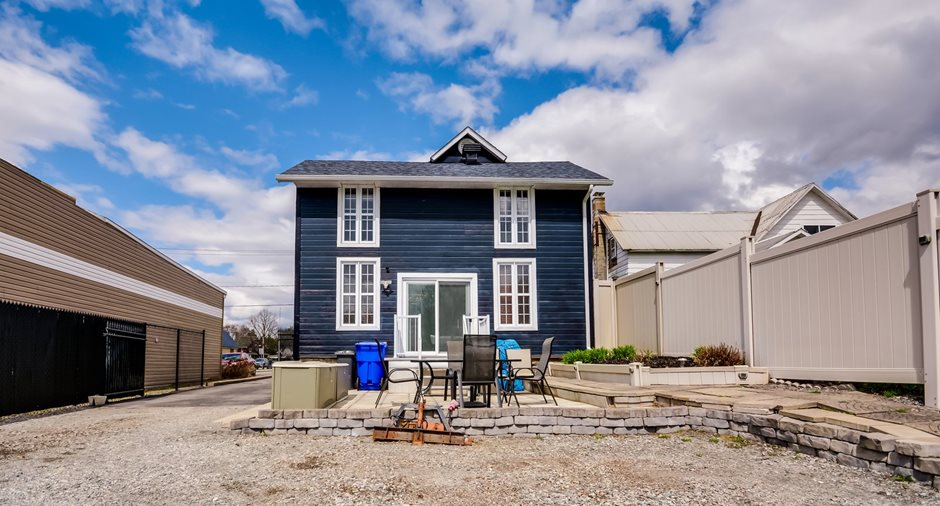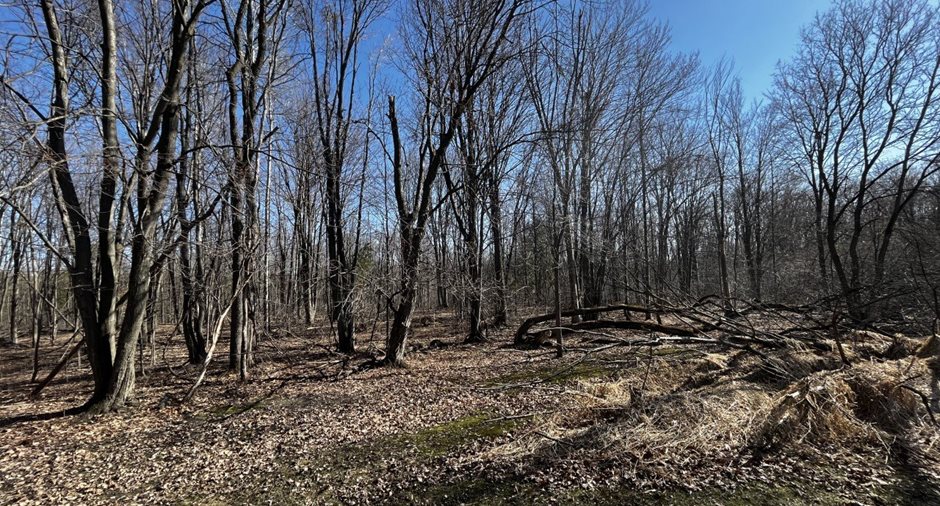Publicity
I AM INTERESTED IN THIS PROPERTY

Martine Gélineau
Residential and Commercial Real Estate Broker
Via Capitale Diamant
Real estate agency
Certain conditions apply
Presentation
Addendum
* 33 acres of wooded land in the city!
* Beautiful 3 bedroom apartment, very well maintained
* Different uses allowed by the city: P1,R1b
Building and interior
Year of construction
1896
Heating system
Electric baseboard units
Heating energy
Electricity
Basement
Unfinished
Cupboard
Wood
Roofing
Asphalt shingles
Land and exterior
Driveway
Asphalt
Parking (total)
Outdoor (2)
Water supply
Municipality
Sewage system
Municipal sewer
Proximity
Highway, Daycare centre, Elementary school, High school, Public transport
Dimensions
Size of building
13.89 m
Depth of land
31458.3 pi
Depth of building
9588.47 m
Land area
33 acres
Frontage land
45.7 pi
Private portion
143.3 m²
Room details
| Room | Level | Dimensions | Ground Cover |
|---|---|---|---|
|
Kitchen
armoires en bois
|
Ground floor | 12' x 15' 5" pi | Ceramic tiles |
| Dining room | Ground floor | 13' x 15' 5" pi | Floating floor |
| Living room | Ground floor | 21' 4" x 12' 10" pi | Floating floor |
| Washroom | 2nd floor | 8' 6" x 5' 3" pi | Ceramic tiles |
| Primary bedroom | 2nd floor | 15' 8" x 12' 3" pi | Floating floor |
| Bedroom | 2nd floor | 9' 1" x 11' 8" pi | Floating floor |
| Bedroom | 2nd floor | 6' 8" x 15' 6" pi | Floating floor |
|
Bathroom
douche bain séparé
|
2nd floor | 8' 11" x 11' 5" pi | Ceramic tiles |
Inclusions
Les électroménagers: four, frigidaire, lave vaisselle, micro-onde, laveuse sécheuse, balayeuse centrale, climatiseur
Exclusions
hot water tank, some chandeliers, cameras
Taxes and costs
Municipal Taxes (2024)
3211 $
School taxes (2023)
213 $
Total
3424 $
Evaluations (2024)
Building
146 500 $
Land
323 700 $
Total
470 200 $
Notices
Sold without legal warranty of quality, at the purchaser's own risk.
Additional features
Occupation
90 days
Zoning
Commercial, Recreational and tourism, Residential
Publicity



































