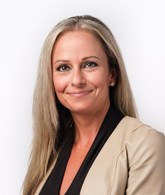Located in a cul-de-sac in the Achbar neighborhood of Gatineau, this single-story home offers 1013 square feet of living space with a finished basement and a large backyard.
FEATURES:
3 bedrooms
2 bathrooms
Large family room in the basement, perfect for family or friendly gatherings
OUTDOOR SPACE:
Spacious yard bordered by hedges.
Ideal for enjoying summer days with family or friends
PRIME LOCATION!
Directly in front of Achbar Park, with schools nearby, a children's playground, and a large lawn across the street for sports activities.
Close to primary and secondary schools
Near Highway 50, Lake Beauchamp, and all necessary amenitie...
See More ...
| Room | Level | Dimensions | Ground Cover |
|---|---|---|---|
| Dining room | Ground floor | 10' 0" x 8' 2" pi | Wood |
| Living room | Ground floor | 13' 0" x 11' 0" pi | Wood |
| Kitchen | Ground floor | 9' 5" x 9' 1" pi | Ceramic tiles |
| Dinette | Ground floor | 9' 1" x 6' 2" pi | Ceramic tiles |
| Primary bedroom | Ground floor | 12' 1" x 11' 5" pi | Wood |
| Bedroom | Ground floor | 11' 5" x 9' 9" pi | Wood |
| Bathroom | Ground floor | 9' 6" x 4' 11" pi | Ceramic tiles |
| Bedroom | Basement | 19' 0" x 10' 0" pi | Carpet |
| Family room | Basement | 23' 0" x 13' 1" pi | Carpet |
| Bathroom | Basement | 10' 1" x 7' 1" pi | Ceramic tiles |
|
Laundry room
deep laundry sink
|
Basement | 11' 0" x 4' 0" pi | Tiles |
| Workshop | Basement | 11' 1" x 9' 0" pi | Concrete |























































