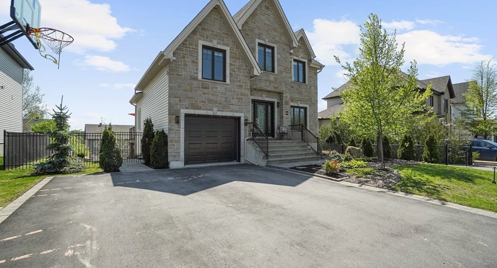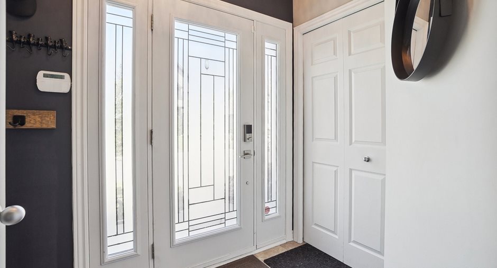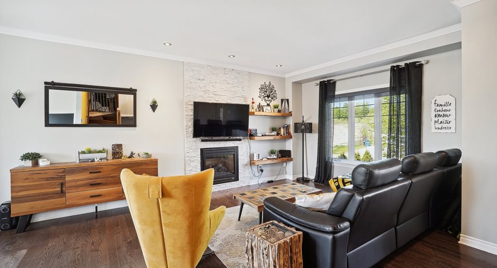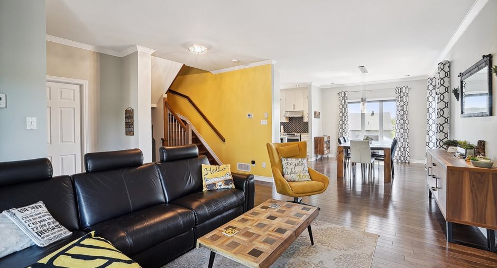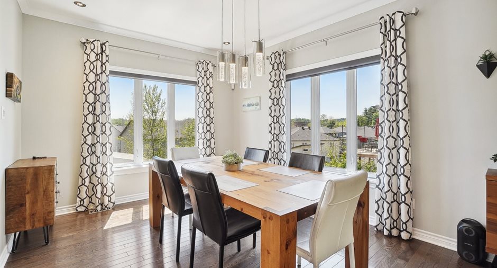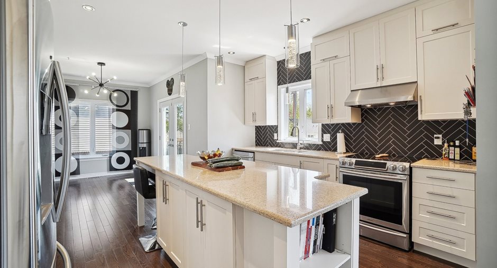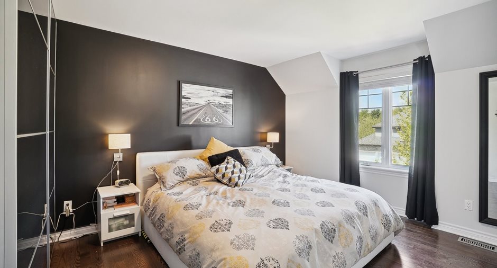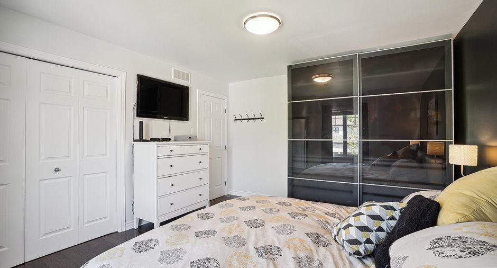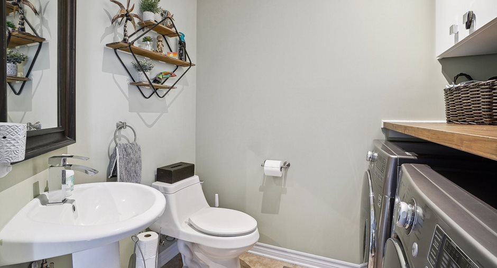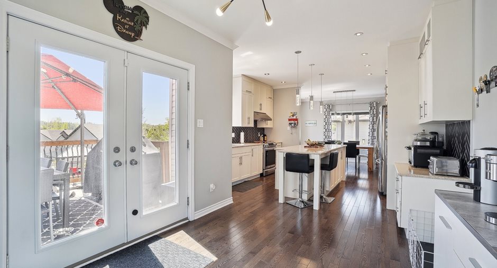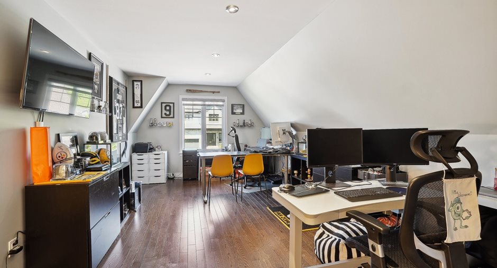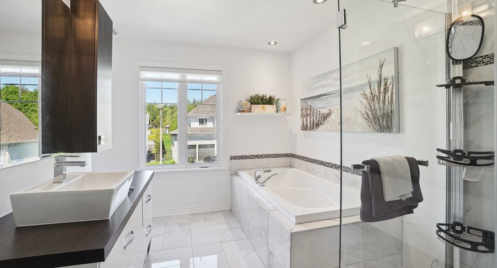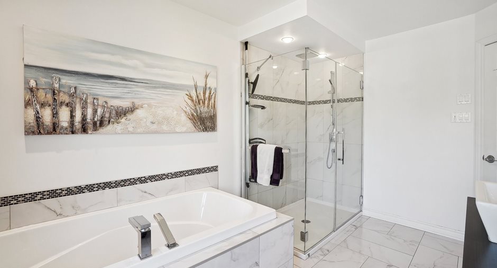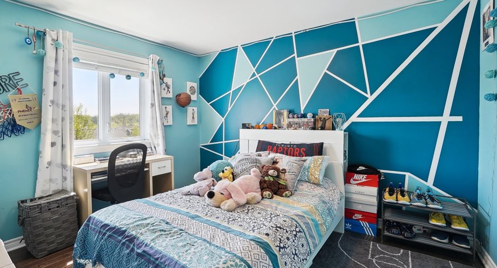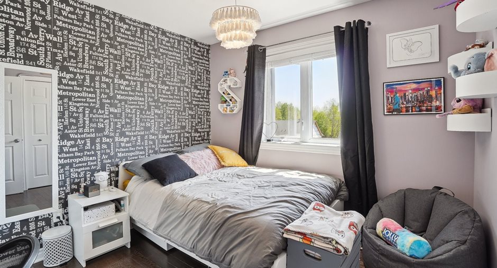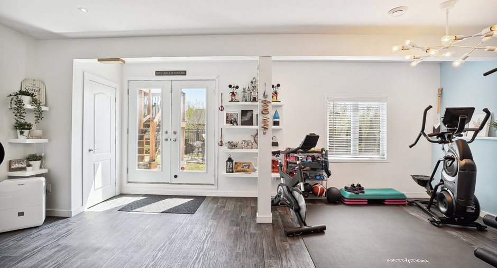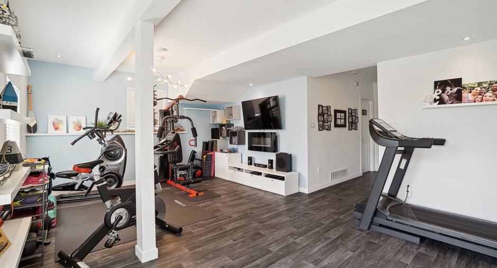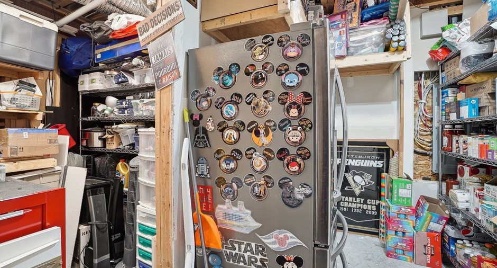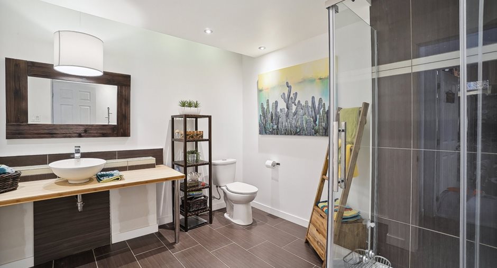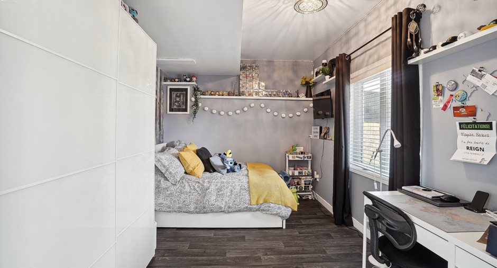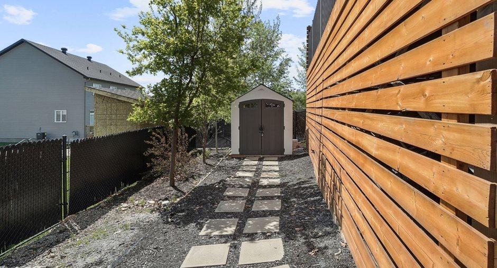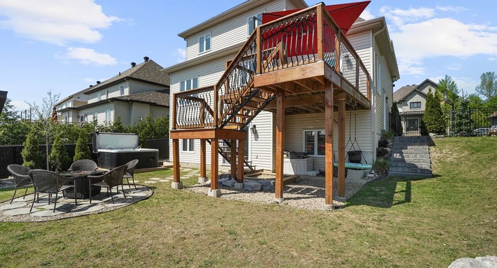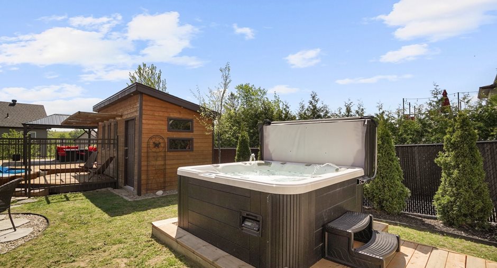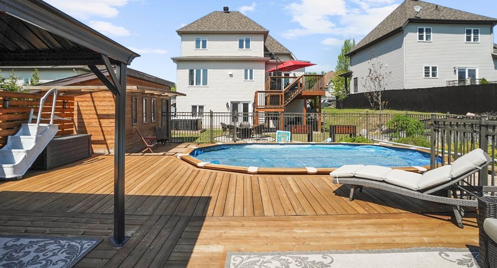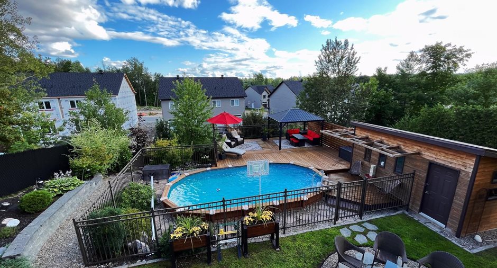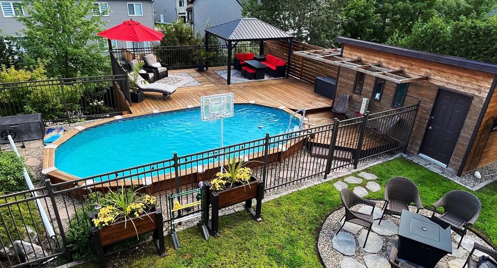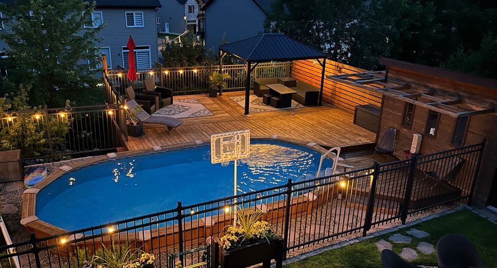
Via Capitale Diamant
Real estate agency
- The ceilings on the ground floor have 9 feet and offer exceptional brightness.
- The basement is walkout style also offering a beautiful luminisity. The living area of this basement space was not included in the calculation but adds on a lot of value to it.
- The large kitchen at the back of the house offers an island of nore then 8 feet feet by 3 feet as well as a quartz countertop.
- The laundry room is located in the bathroom on the ground floor.
- Do you work from home? The mezzanine above the garage is currently used as offices.
- The seller agrees to pay for title insurance due to some additions changes made in the backyard.
The spa, ...
See More ...
| Room | Level | Dimensions | Ground Cover |
|---|---|---|---|
| Hallway | Ground floor |
8' 3" x 5' 4" pi
Irregular
|
Ceramic tiles |
|
Living room
Foyer au gaz
|
Ground floor | 12' 0" x 15' 0" pi | Wood |
| Dining room | Ground floor | 16' 2" x 11' 4" pi | Wood |
| Kitchen | Ground floor | 15' 3" x 14' 0" pi | Wood |
| Dinette | Ground floor |
8' 6" x 10' pi
Irregular
|
Wood |
| Washroom | Ground floor | 7' 2" x 5' 4" pi | Ceramic tiles |
| Primary bedroom | 2nd floor | 14' 3" x 12' 1" pi | Wood |
| Bedroom | 2nd floor | 10' x 9' 11" pi | Wood |
| Bedroom | 2nd floor | 11' 10" x 10' 2" pi | Wood |
| Mezzanine | 2nd floor | 20' 10" x 11' 4" pi | Wood |
|
Other
no wardrobe
|
Basement | 12' x 9' 4" pi |
Other
vinyle flottant
|
|
Family room
Walk-out
|
Basement | 21' 5" x 13' 10" pi |
Other
Vinyle flottant
|
|
Bathroom
Douche séparée
|
Basement | 10' 7" x 9' 8" pi | Ceramic tiles |
|
Storage
Salle de fournaise
|
Basement | 6' 7" x 9' pi | Concrete |
|
Storage
Rangement
|
Basement | 9' 1" x 9' pi | Concrete |





