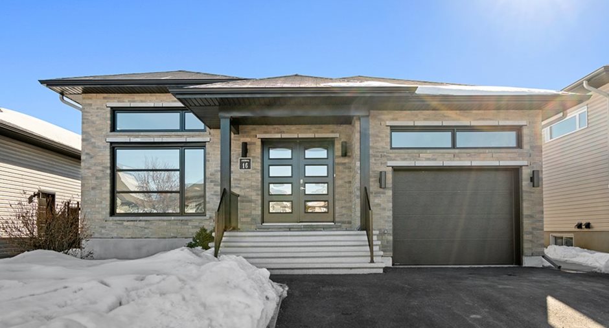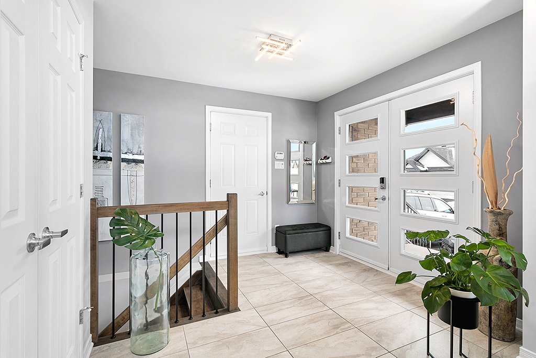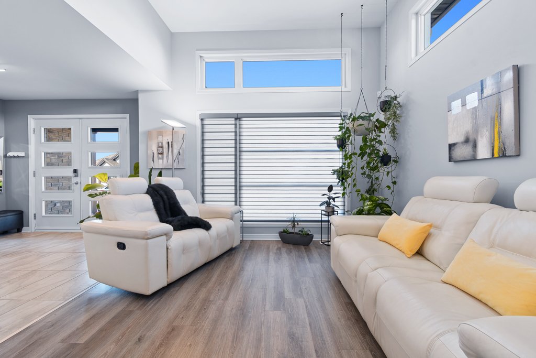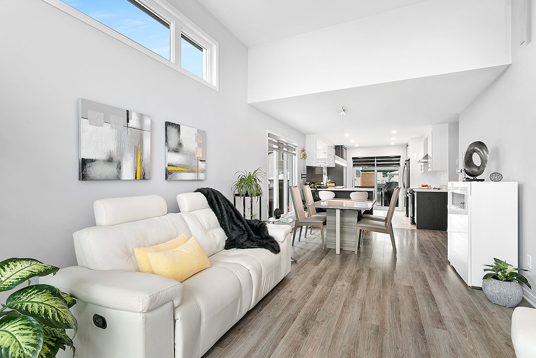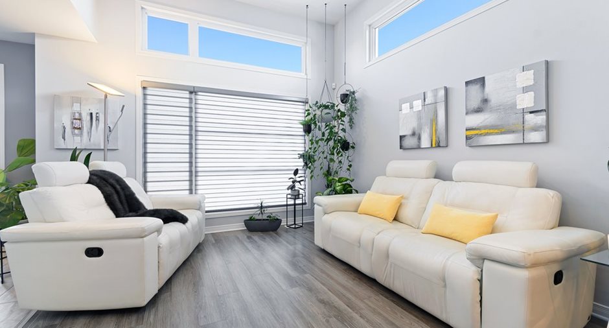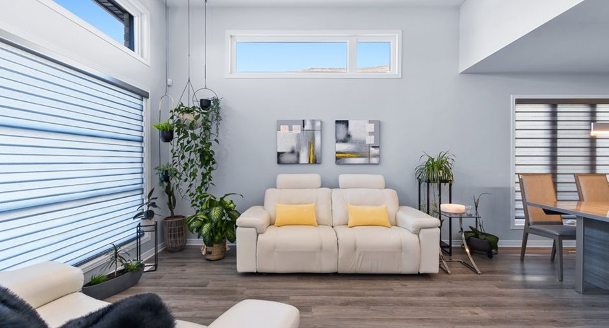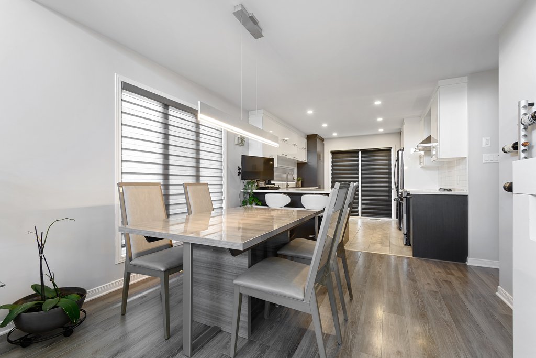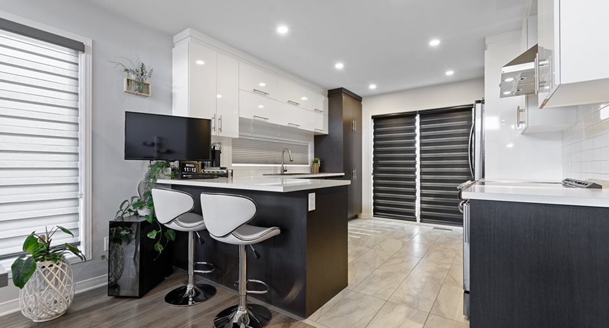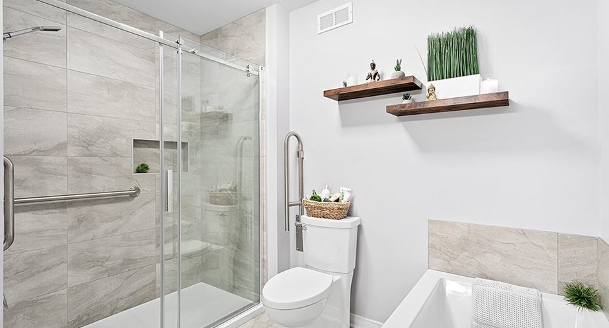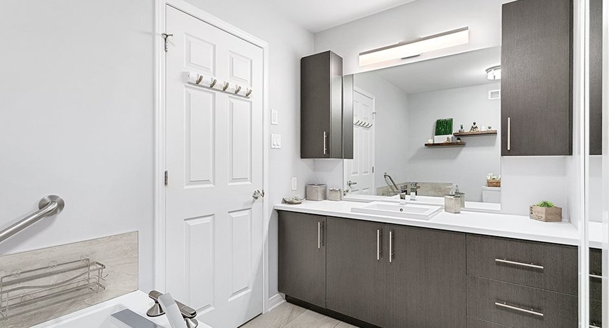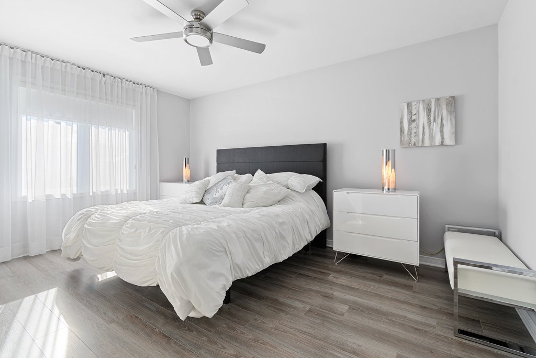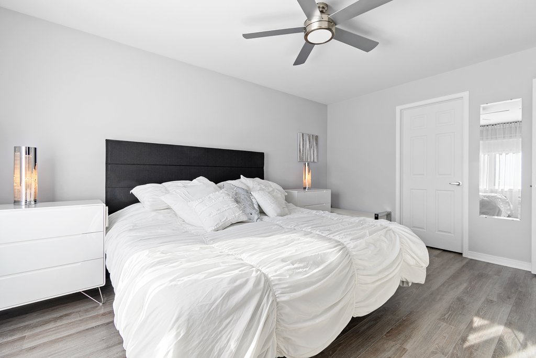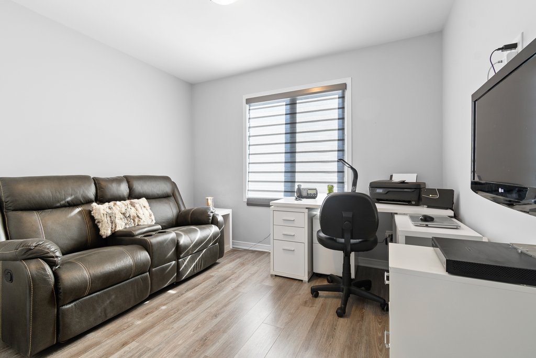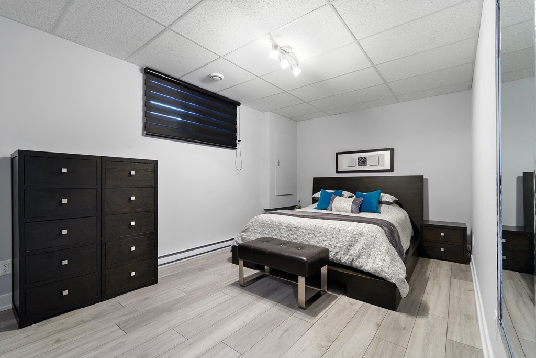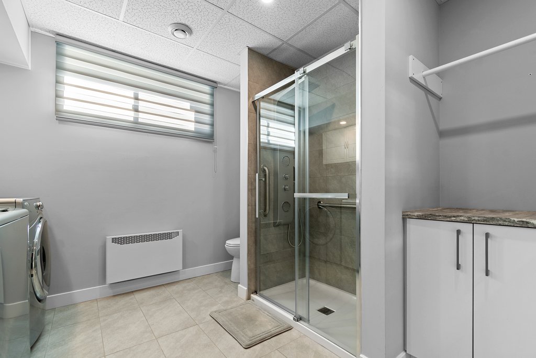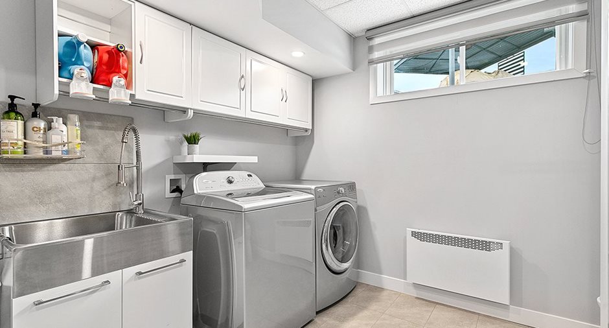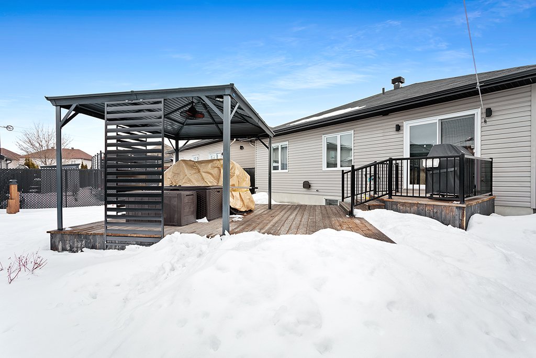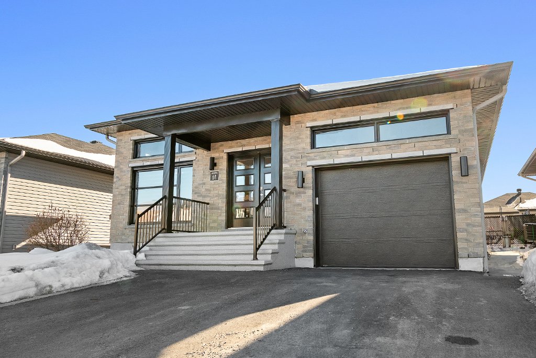** TECUMSEH - Downtown Gatineau **
+ Distinctive urban-style bungalow
+ Construction DuBarry 2019
+ 2 bedrooms on main floor (large walk-in closet)
+ Very functional contemporary kitchen
+ Large modern-style windows
+ Raised ceiling in living room and high transom windows
+ Contemporary and recessed LED lighting
+ Threshold-free shower and separate bathtub on main floor
+ Central forced-air heating and air conditioning
+ Air exchanger
+ Alarm system
+ Multiple storage spaces (sliding shelves in kitchen)
+ Laundry chute
+ Wood and iron railings
+ Hardwood basement staircase
+ Fully finished basement (2 bedrooms, living room, full bathroom, la...
See More ...
| Room | Level | Dimensions | Ground Cover |
|---|---|---|---|
| Hallway | Ground floor | 3,32 x 2,96 M | Ceramic tiles |
| Living room | Ground floor | 3,34 x 4,04 M | Floating floor |
| Dining room | Ground floor | 3,34 x 3,20 M | Floating floor |
| Kitchen | Ground floor | 3,34 x 3,84 M | Ceramic tiles |
| Bathroom | Ground floor | 3,14 x 1,84 M | Ceramic tiles |
| Primary bedroom | Ground floor | 3,53 x 4,58 M | Floating floor |
| Walk-in closet | Ground floor | 3,53 x 1,93 M | Floating floor |
| Bedroom | Ground floor | 3,23 x 3,52 M | Floating floor |
| Family room | Basement | 3,30 x 4,92 M | Flexible floor coverings |
| Storage | Basement | 3,33 x 1,21 M | Floating floor |
|
Bedroom
back
|
Basement | 3,07 x 5,06 M | Floating floor |
|
Bedroom
front
|
Basement | 3,07 x 4,65 M | Floating floor |
| Bathroom | Basement | 3,15 x 3,30 M | Ceramic tiles |
| Workshop | Basement | 2,97 x 3,92 M | Concrete |






