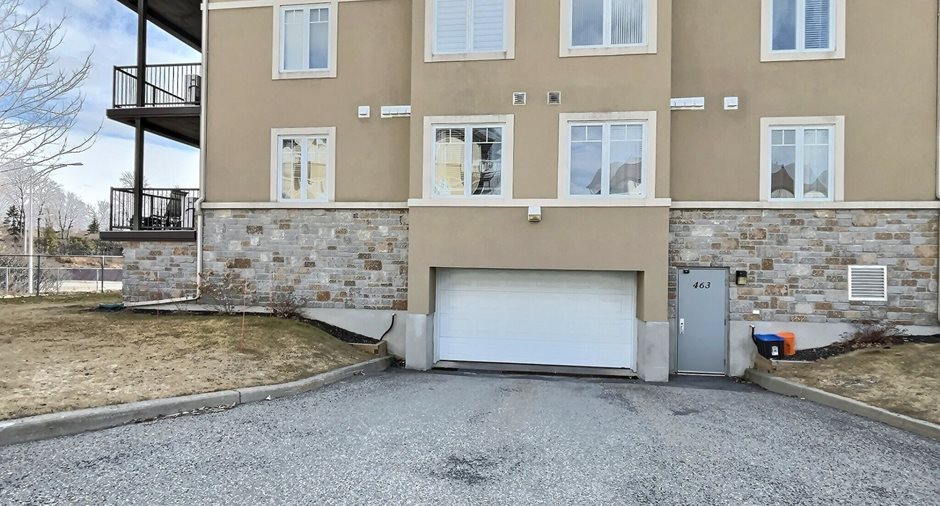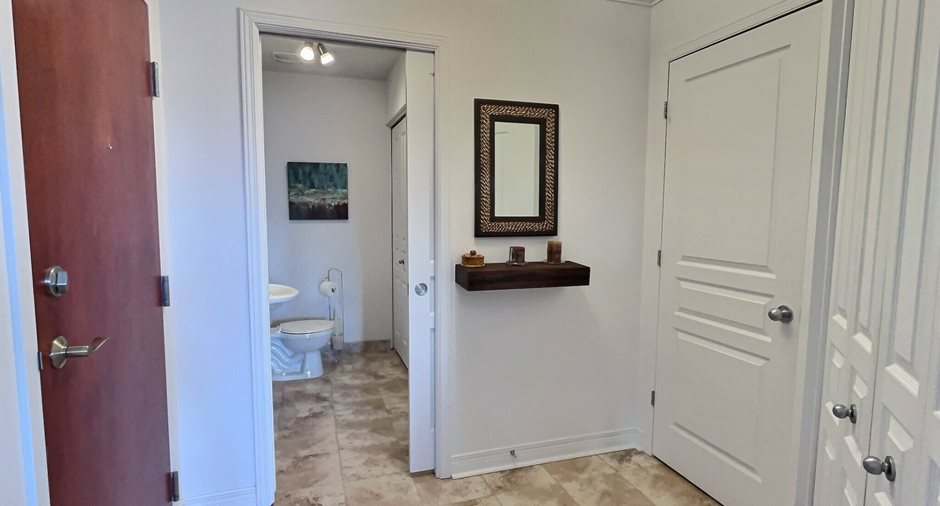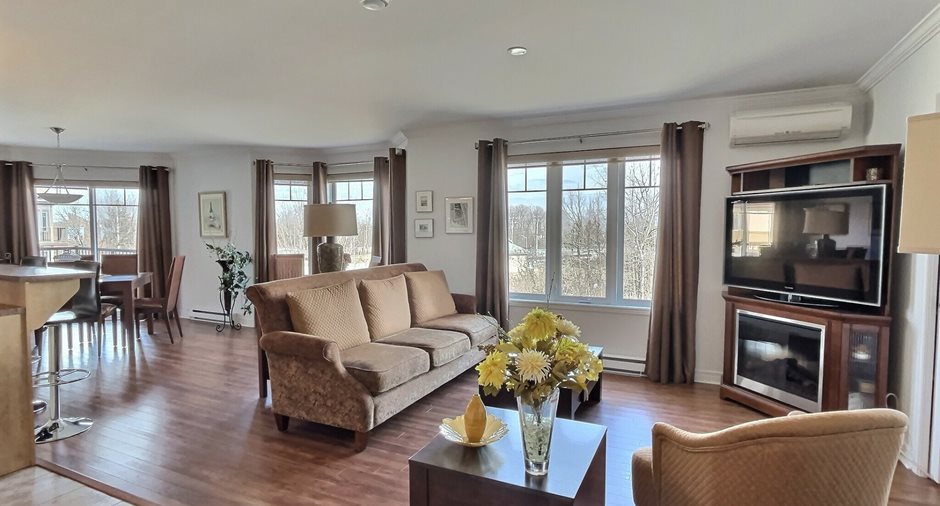Publicity
I AM INTERESTED IN THIS PROPERTY

Alain Dussault
Certified Residential and Commercial Real Estate Broker AEO
Via Capitale Diamant
Real estate agency

Isabelle Désamoré
Residential and Commercial Real Estate Broker
Via Capitale Diamant
Real estate agency
Certain conditions apply
Presentation
Addendum
*Parking number 5
Building and interior
Year of construction
2009
Number of floors
4
Level
4th floor
Equipment available
Private balcony, Entry phone, Wall-mounted heat pump
Bathroom / Washroom
Separate shower
Heating system
Heat-pump, Electric baseboard units
Heating energy
Electricity
Cupboard
Thermoplastic
Windows
PVC
Rental appliances
Water heater (1)
Roofing
Asphalt shingles
Land and exterior
Garage
Attached, Heated, Single width
Driveway
Asphalt
Parking (total)
Garage (1)
Landscaping
Landscape
Water supply
Municipality
Sewage system
Municipal sewer
Easy access
Elevator
Topography
Flat
Proximity
Highway, Daycare centre, Hospital, Park - green area, Bicycle path, Elementary school, High school, Public transport
Available services
Balcony/terrace, Indoor storage space
Dimensions
Private portion
1265 pi²
Room details
| Room | Level | Dimensions | Ground Cover |
|---|---|---|---|
| Hallway | 4th floor | 6' 6" x 6' pi | Ceramic tiles |
| Living room | 4th floor | 13' 9" x 17' pi | Floating floor |
| Dining room | 4th floor |
11' 6" x 11' 9" pi
Irregular
|
Floating floor |
| Kitchen | 4th floor |
8' 6" x 13' pi
Irregular
|
Ceramic tiles |
|
Washroom
Connection W&D
|
4th floor |
7' 4" x 7' pi
Irregular
|
Ceramic tiles |
| Primary bedroom | 4th floor |
10' 10" x 15' pi
Irregular
|
Floating floor |
| Bedroom | 4th floor | 9' x 14' pi | Floating floor |
| Office | 4th floor | 7' 10" x 11' pi | Floating floor |
| Bathroom | 4th floor |
7' 8" x 10' 10" pi
Irregular
|
Ceramic tiles |
|
Storage
Rangement intérieure
|
4th floor | 5' x 10' pi |
Inclusions
Blinds, microwave
Exclusions
Dishwasher, Hot water tank
Taxes and costs
Municipal Taxes (2024)
3275 $
School taxes (2024)
230 $
Total
3505 $
Monthly fees
Energy cost
70 $
Co-ownership fees
423 $
Total
493 $
Evaluations (2024)
Building
329 200 $
Land
75 000 $
Total
404 200 $
Notices
Sold without legal warranty of quality, at the purchaser's own risk.
Additional features
Occupation
30 days
Zoning
Residential
Publicity

































