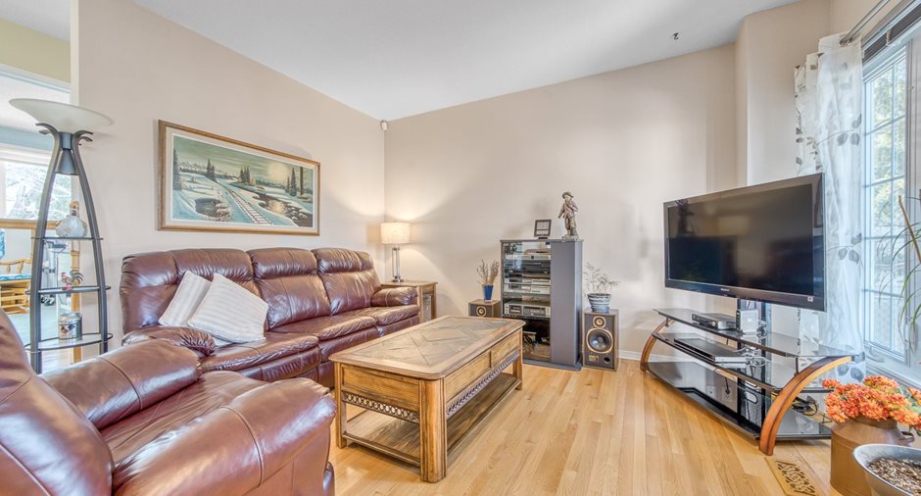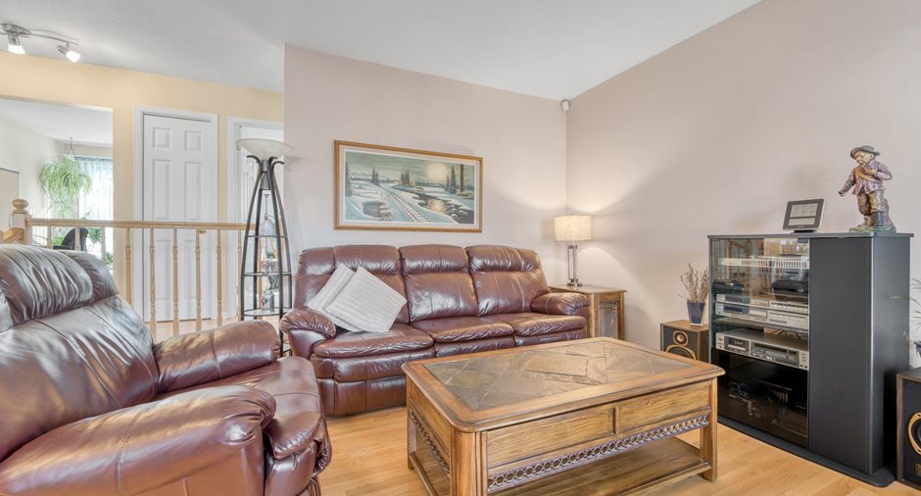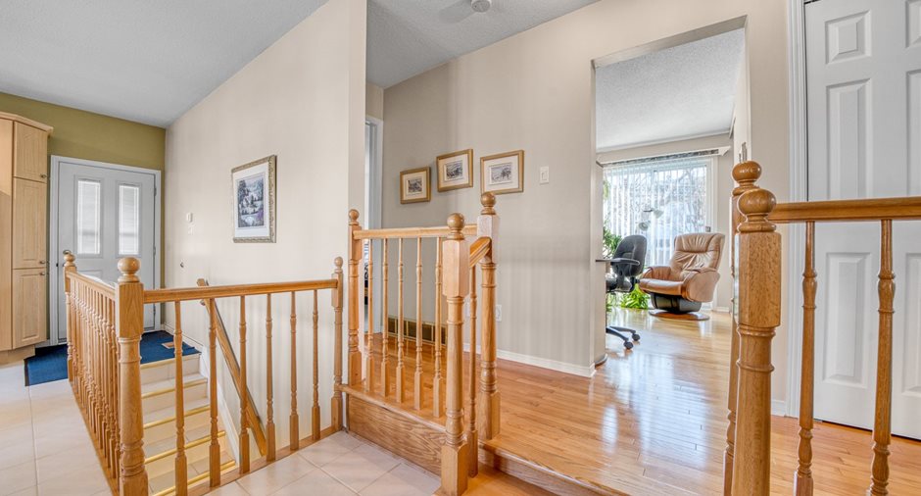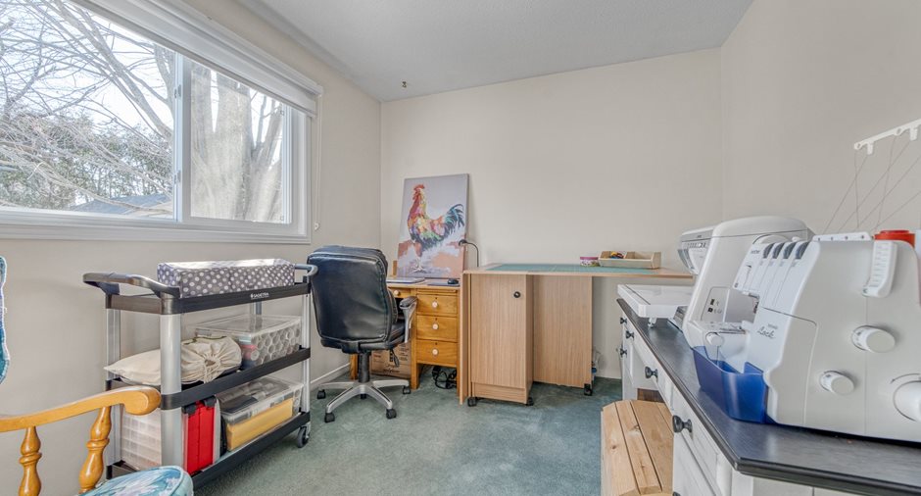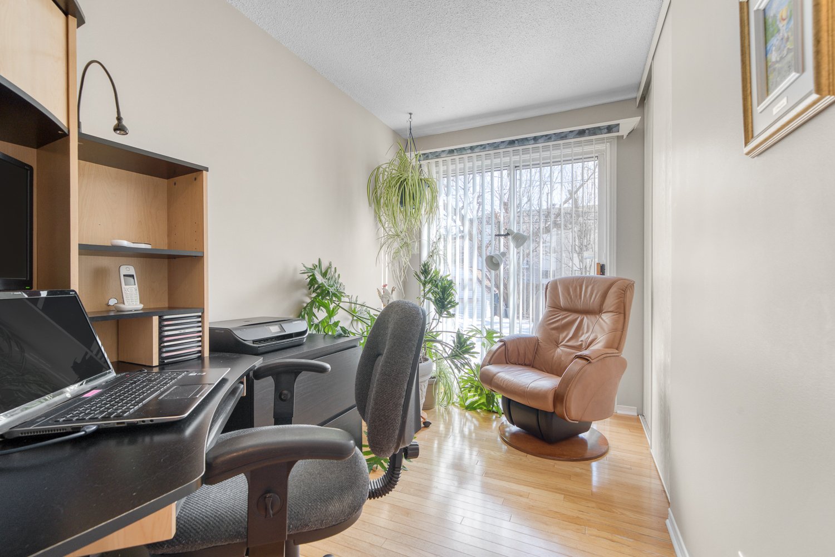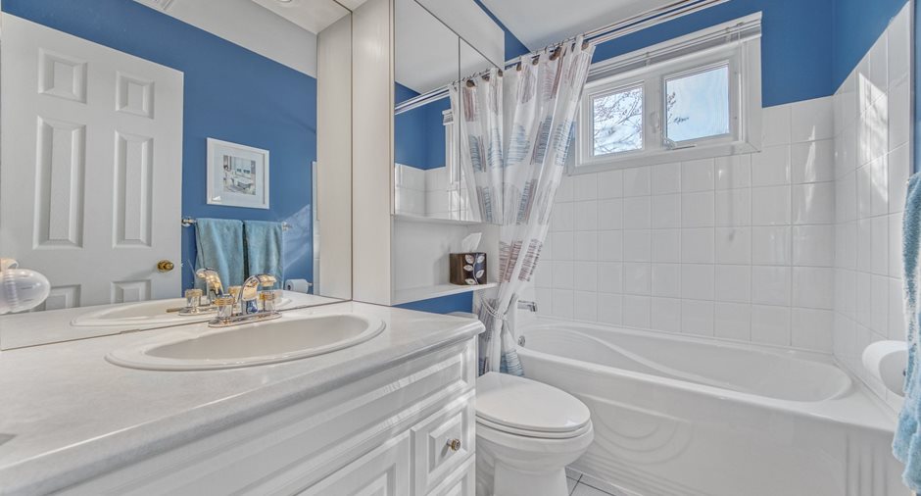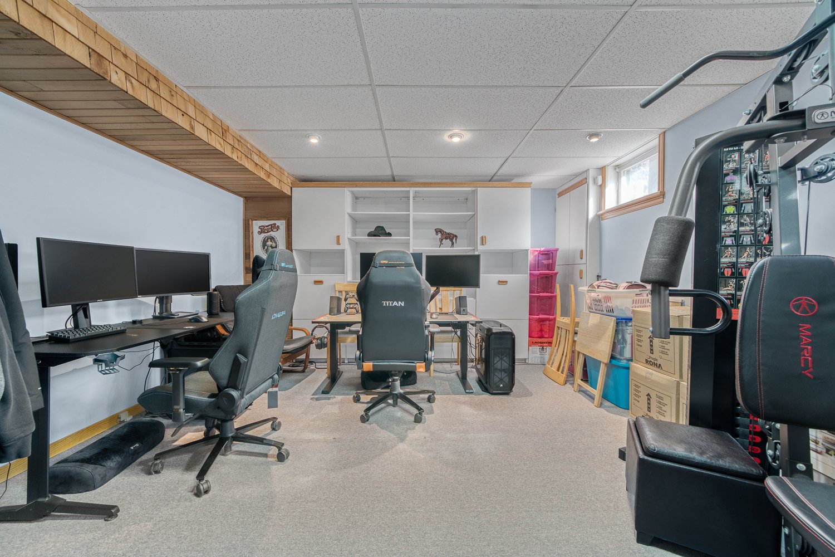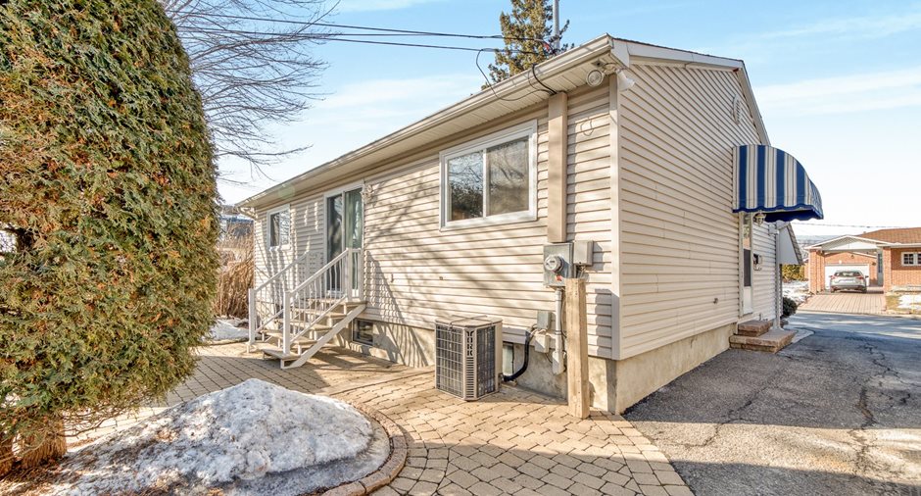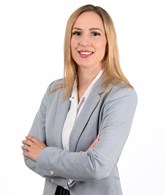Welcome to 9 Rue Beauséjour, Gatineau:
.
Explore the perfect blend of practicality and comfort in this home located in the heart of Gatineau. With its well-appointed 3 bedrooms, this property offers a unique living experience, combining various features seamlessly. A home that has remained in the meticulous hands of its original owners since 1976.
.
.
Key Features:
.
+ Harmonious Brightness:
Large windows allow natural light to permeate, creating a warm ambiance in every corner of the house.
.
+ Open Kitchen:
The open kitchen is the heart of the home, providing a welcoming space for meal preparation and family gatherings.
.
+ Intimate Bedroom...
See More ...
| Room | Level | Dimensions | Ground Cover |
|---|---|---|---|
| Hallway | Ground floor | 5' 2" x 4' 0" pi | Wood |
| Kitchen | Ground floor | 9' 1" x 9' 8" pi | Ceramic tiles |
| Living room | Ground floor | 14' 7" x 12' 0" pi | Wood |
| Bathroom | Ground floor | 7' 8" x 5' 8" pi | Ceramic tiles |
| Primary bedroom | Ground floor | 12' 1" x 13' 1" pi | Carpet |
| Bedroom | Ground floor | 9' 7" x 11' 1" pi | Carpet |
| Office | Ground floor | 9' 1" x 6' 5" pi | Wood |
| Dining room | Ground floor | 7' 7" x 10' 1" pi | Ceramic tiles |
| Laundry room | Basement | 20' 9" x 10' 4" pi | Ceramic tiles |
|
Bathroom
heated floor
|
Basement | 5' 6" x 11' 6" pi | Ceramic tiles |
| Family room | Basement | 14' 1" x 10' 8" pi | Carpet |
| Bedroom | Basement | 13' 1" x 10' 8" pi | Carpet |






