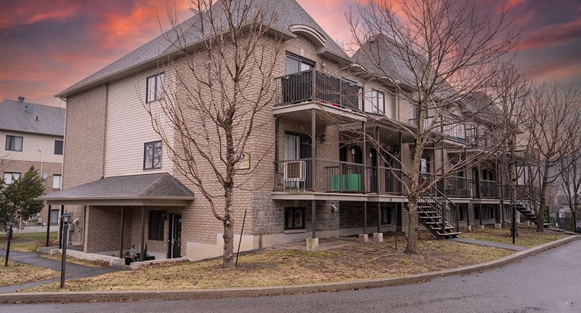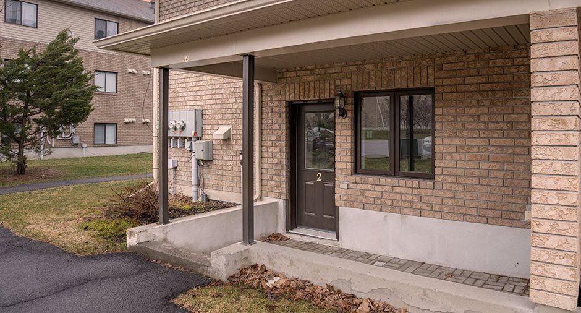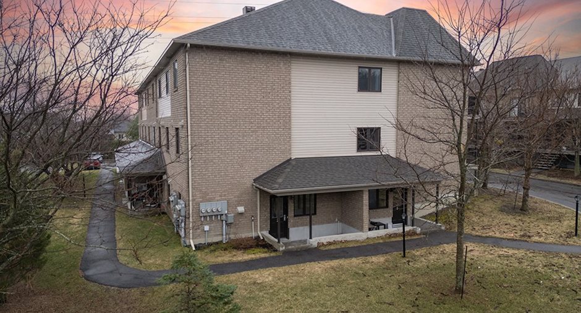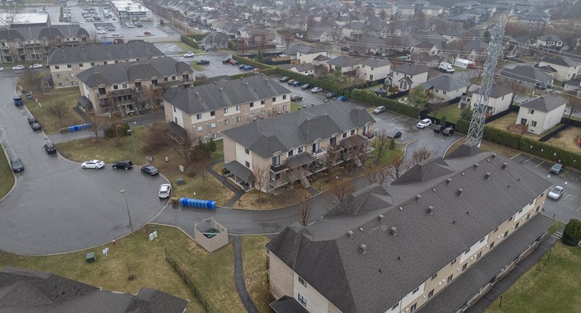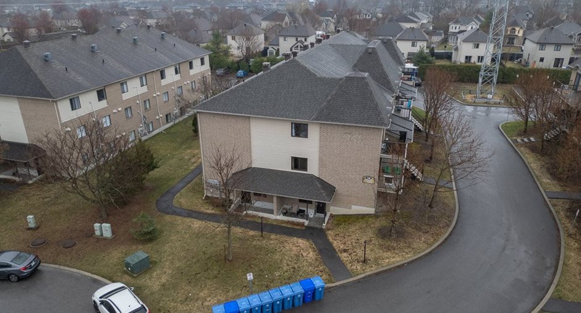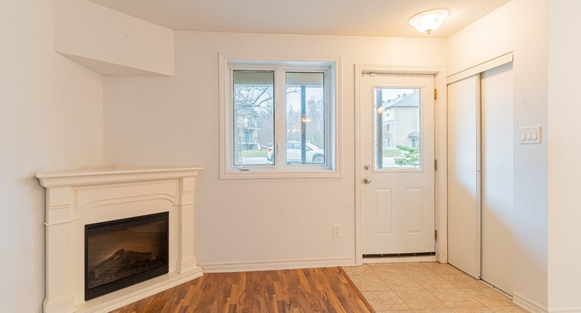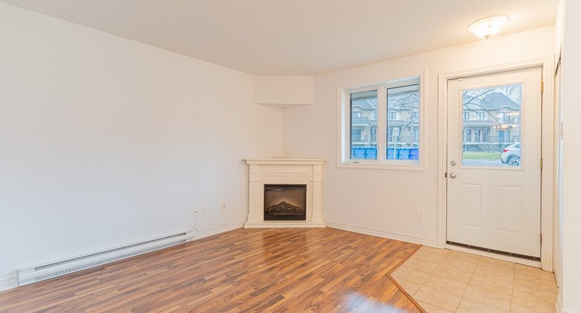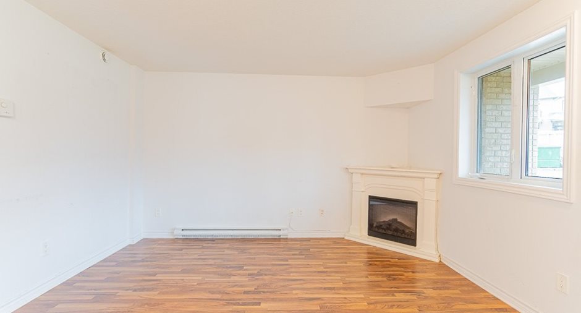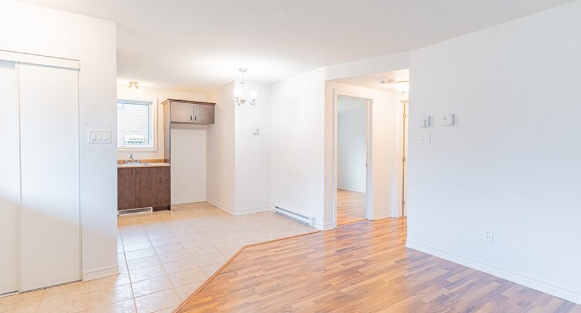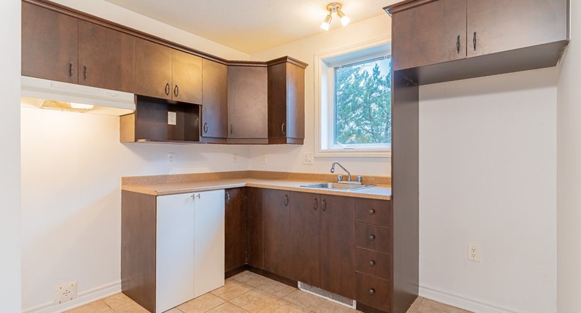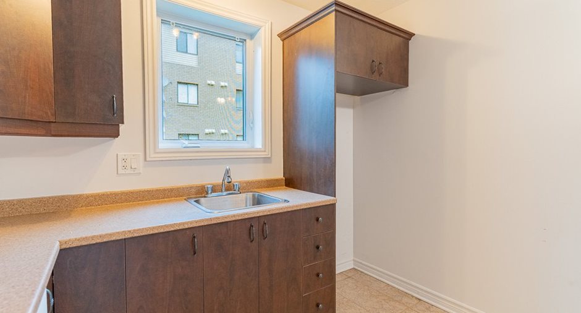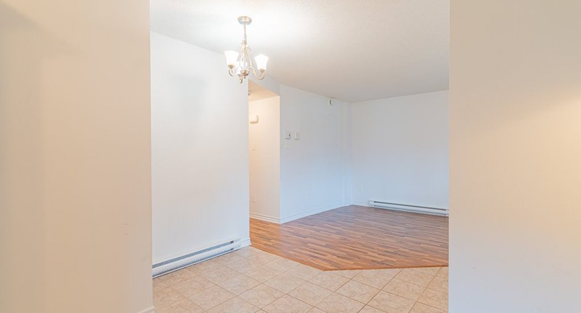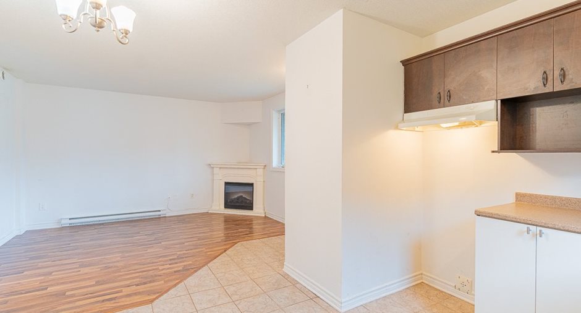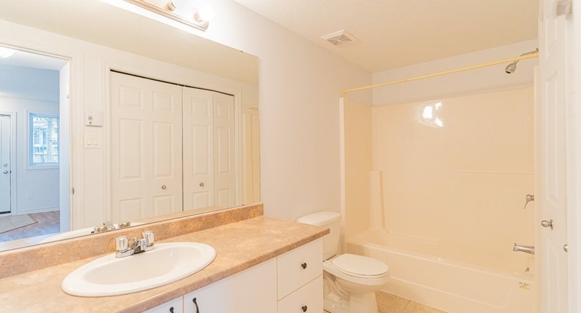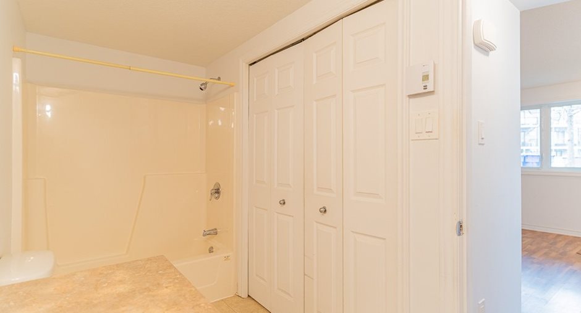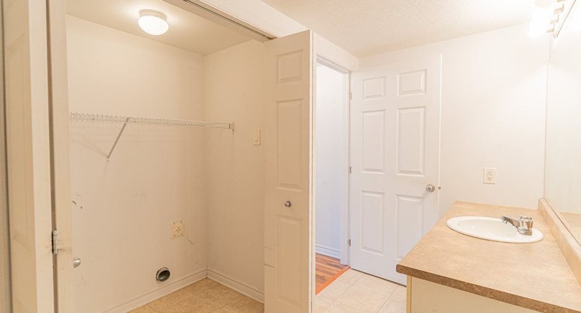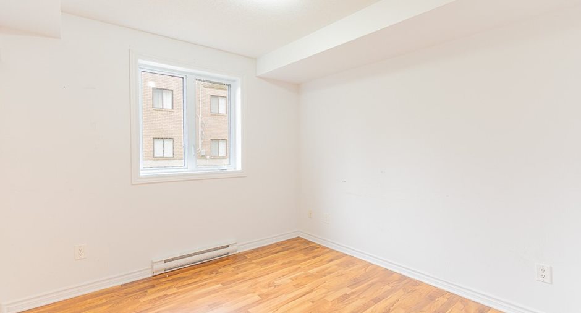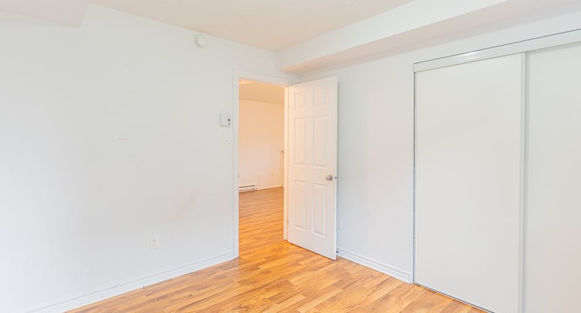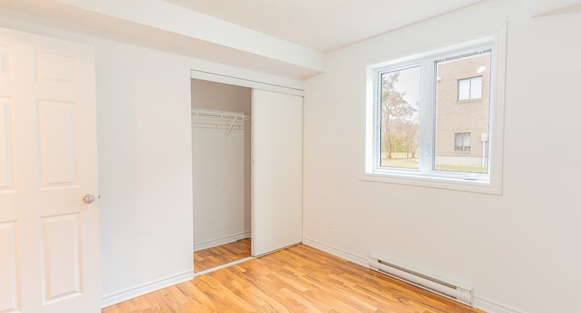Welcome to this charming little condo, a true haven of peace nestled in the heart of a friendly and convenient neighborhood. As soon as you step through the front door, you're greeted by a warm and comforting atmosphere, perfect for unwinding after a long day. Adjacent to the living room is a compact yet functional kitchen equipped with everything you need to prepare delicious meals.
The location of this condo is simply unbeatable. Located near a grocery store, pharmacy, dentist, and gas station, you have everything you need right at your fingertips. Plus, easy access to the highway allows you to travel easily within the city and beyond, off...
See More ...
| Room | Level | Dimensions | Ground Cover |
|---|---|---|---|
| Hallway | Garden level |
6' 5" x 3' 8" pi
Irregular
|
Ceramic tiles |
| Bathroom | Garden level | 11' 8" x 4' 9" pi | Ceramic tiles |
| Primary bedroom | Garden level | 9' 9" x 10' 1" pi | Floating floor |
| Kitchen | Garden level | 11' 1" x 11' 10" pi | Ceramic tiles |
| Living room | Garden level | 13' 2" x 11' 8" pi | Floating floor |
| Other | Garden level | 4' 1" x 3' 5" pi | Floating floor |
| Other | Garden level | 12' 6" x 5' 4" pi | Concrete |





