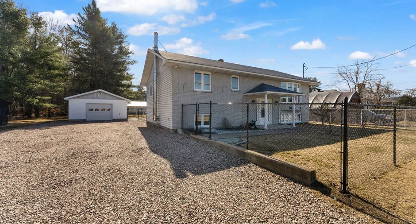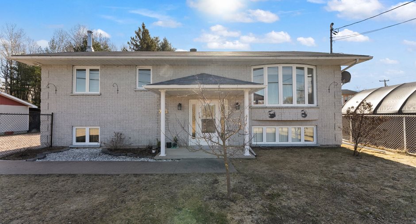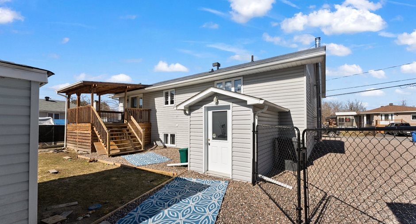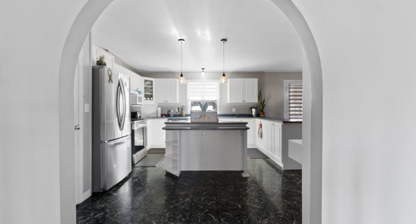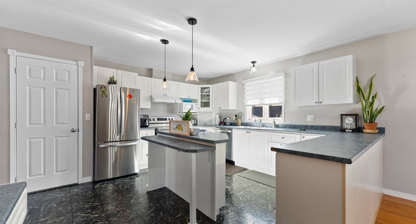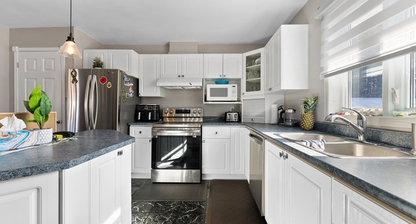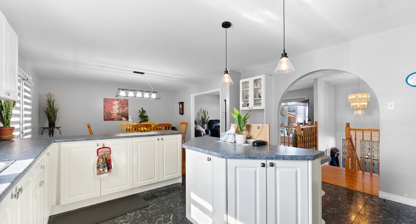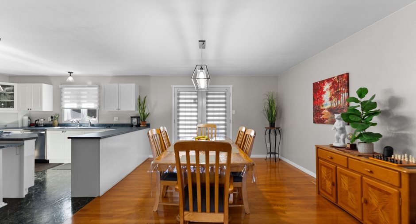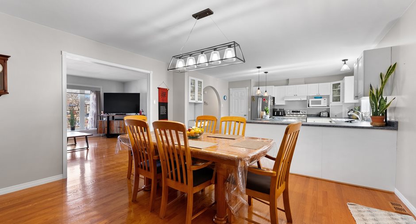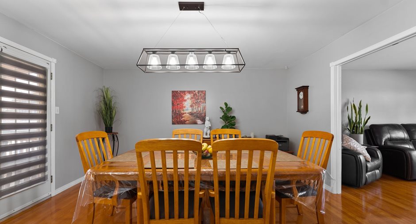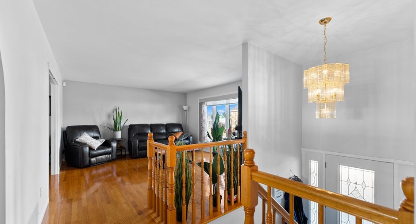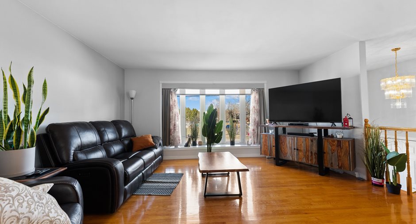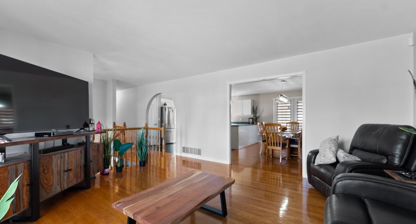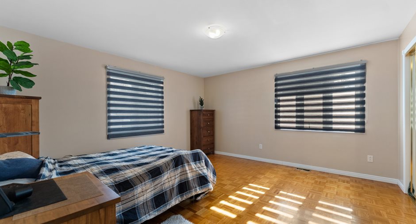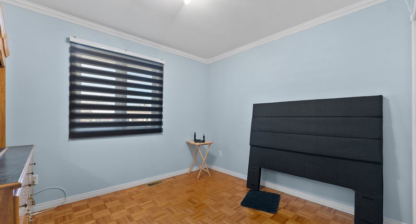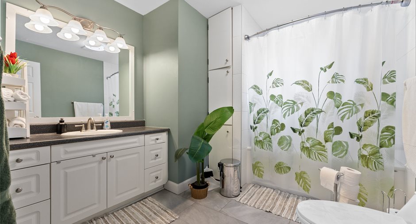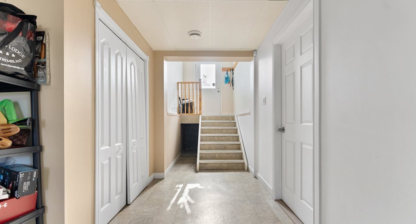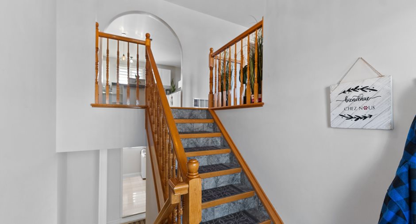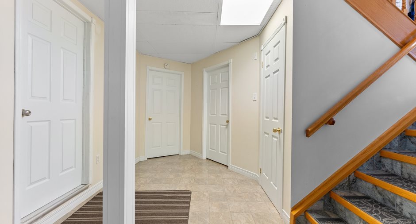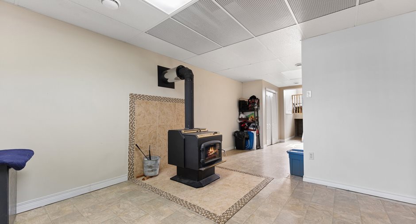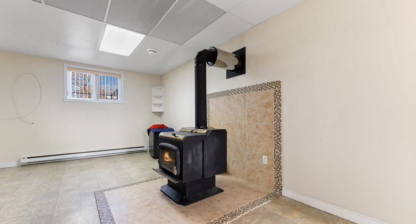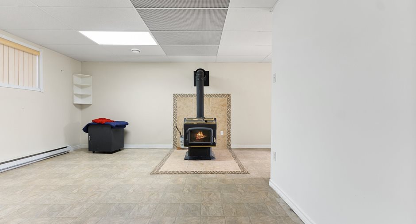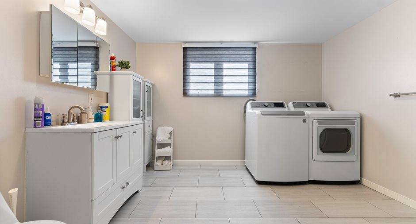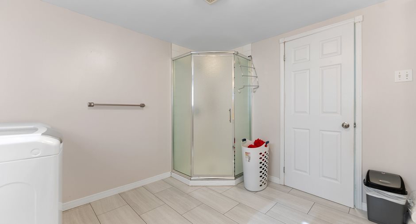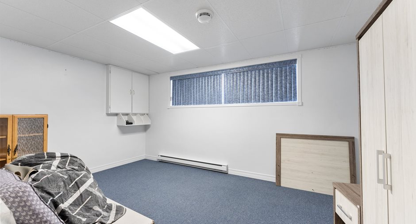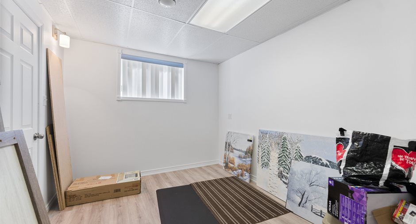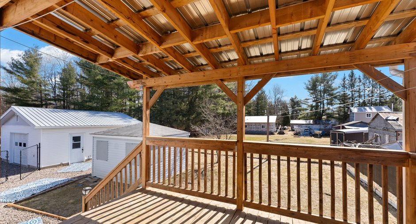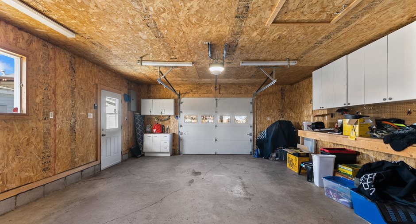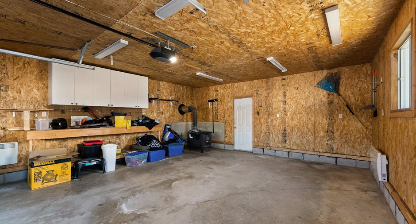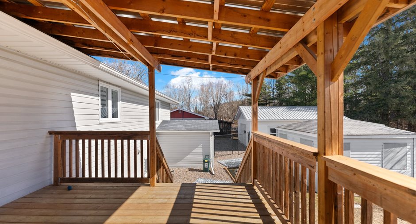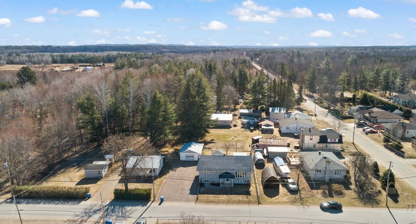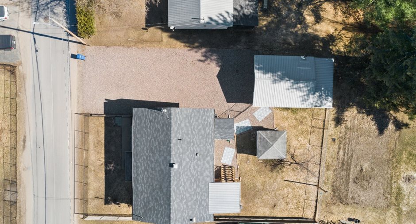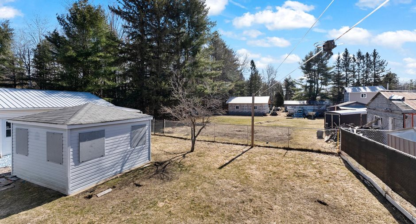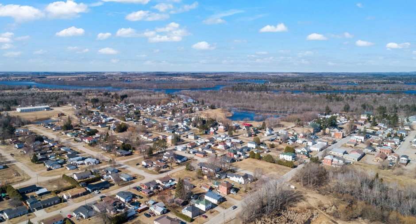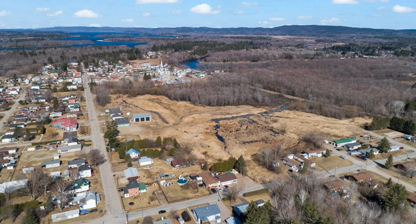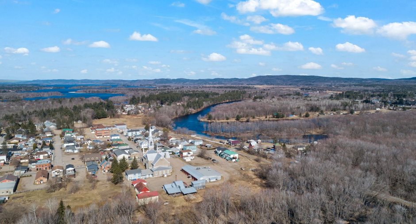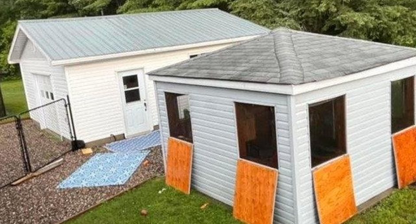Each of the two well-appointed bathrooms is designed with your comfort in mind, ensuring a harmonious start to the day.
The heart of this home is undeniably the open-concept kitchen, living, and dining areas, which invite gatherings and celebrations, brimming with natural light and warmth. The property benefits from a robust roof updated in 2018, ensuring peace of mind through all seasons.
Entertainment and relaxation extend outdoors to a covered deck, overlooking a fully fenced yard, providing a perfect backdrop for memorable moments with loved ones. The rear exterior entrance is a standout feature, offering excellent potential for a futur...
See More ...
| Room | Level | Dimensions | Ground Cover |
|---|---|---|---|
| Hallway | Ground floor | 4' 5" x 6' 7" pi | Ceramic tiles |
| Kitchen | Ground floor | 13' 6" x 14' 4" pi | Flexible floor coverings |
| Dining room | Ground floor | 12' 5" x 14' 4" pi | Wood |
| Living room | Ground floor | 13' 8" x 15' 7" pi | Wood |
| Primary bedroom | Ground floor | 14' x 14' 4" pi | Parquetry |
| Bedroom | Ground floor | 10' 5" x 9' 10" pi | Parquetry |
| Bathroom | Ground floor | 10' 3" x 9' pi | Ceramic tiles |
| Bedroom | Basement | 15' 5" x 11' 5" pi | Carpet |
| Bedroom | Basement | 13' 9" x 9' 2" pi | Floating floor |
| Bathroom | Basement | 10' 5" x 10' 9" pi | Ceramic tiles |
| Family room | Basement | 13' 5" x 19' 5" pi | Flexible floor coverings |
| Workshop | Basement | 14' 3" x 8' 5" pi | Flexible floor coverings |
| Other | Basement | 14' 2" x 12' pi | Flexible floor coverings |





