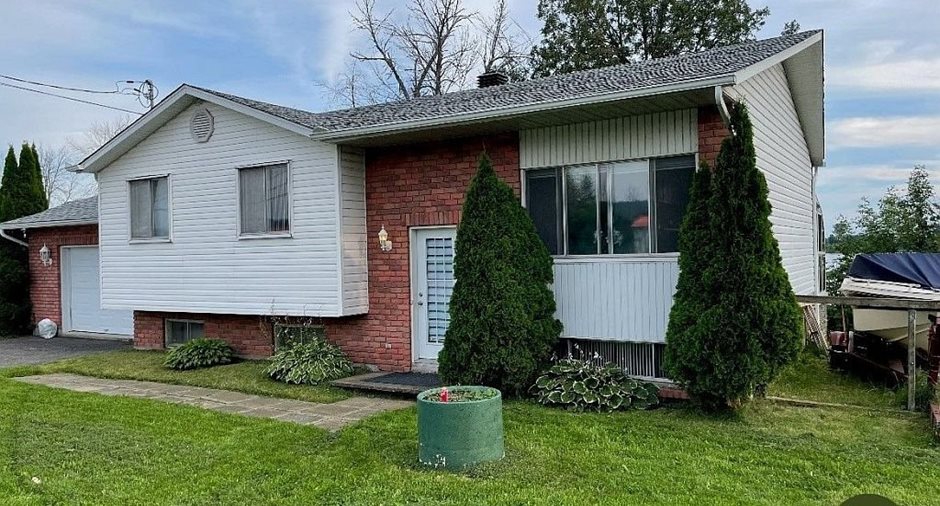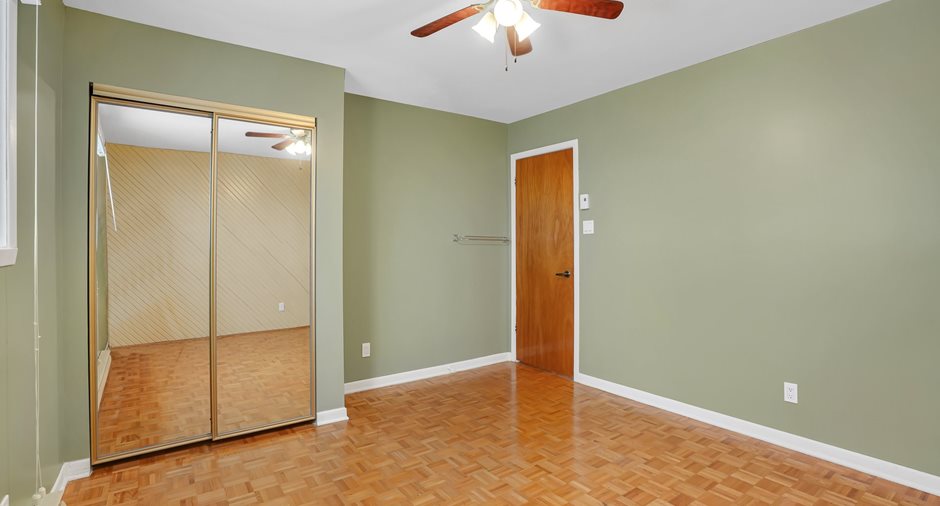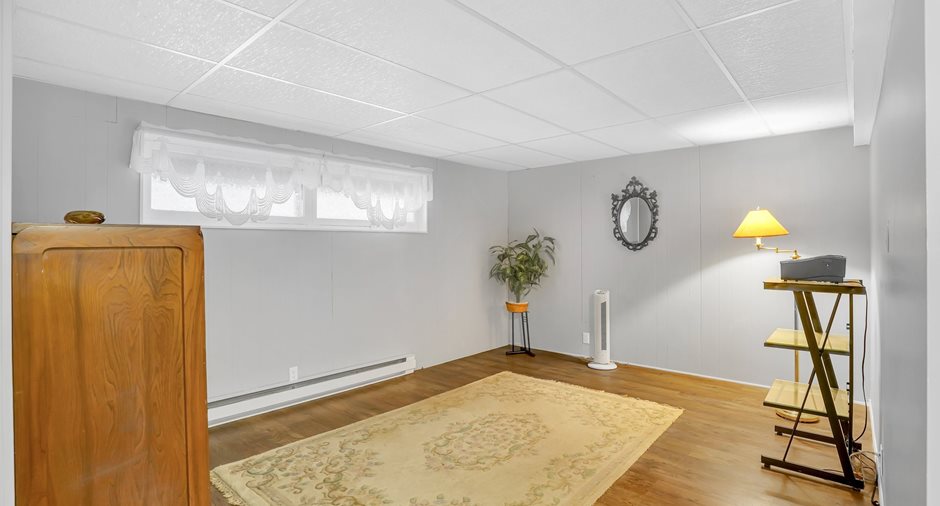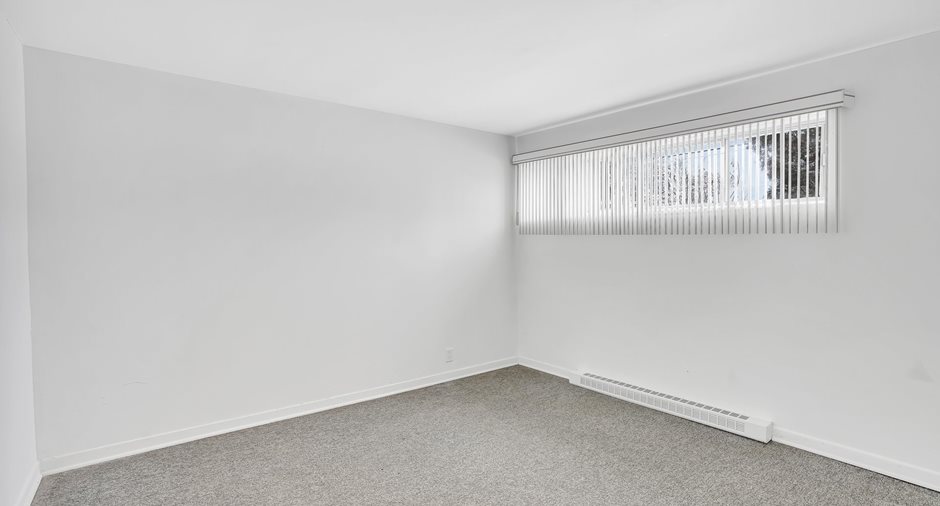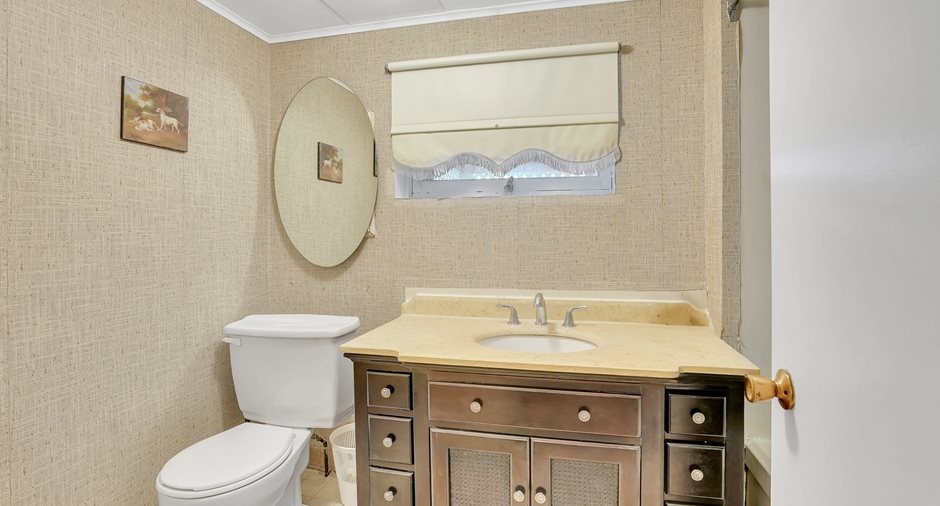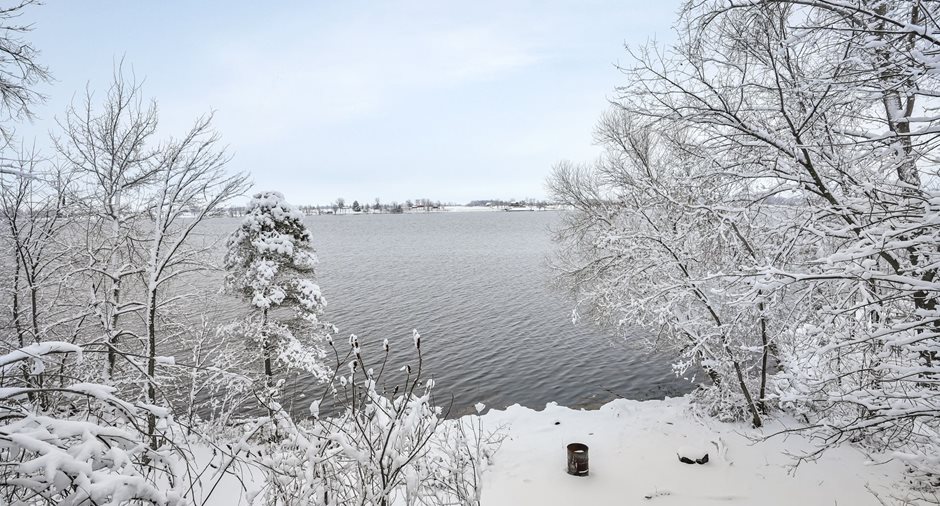Publicity
No: 26435201
I AM INTERESTED IN THIS PROPERTY

Michel Lafleur
Certified Residential and Commercial Real Estate Broker AEO
Via Capitale Diamant
Real estate agency

Marc Junior Lafleur
Residential and Commercial Real Estate Broker
Via Capitale Diamant
Real estate agency
Certain conditions apply
Presentation
Addendum
- 60 minutes from Montreal
- 60 minutes from Gatineau
- 139 feet of frontage on the Ottawa River
- 5 Bedrooms
- Asphalt shingle roof 2021
- 75% of the plastic tiles in the Solarium recently redone
- Municipality water
Building and interior
Year of construction
1970
Heating system
Electric baseboard units
Heating energy
Electricity
Basement
6 feet and over, Finished basement
Cupboard
Wood
Window type
Hung, Crank handle
Windows
Aluminum
Roofing
Asphalt shingles
Land and exterior
Foundation
Poured concrete
Siding
Brick
Garage
Attached, Single width
Driveway
Asphalt
Parking (total)
Outdoor (4), Garage (1)
Water supply
Municipality
Sewage system
Purification field, Septic tank
View
Water
Proximity
Highway, Snowmobile trail, ATV trail
Dimensions
Size of building
11.71 m
Depth of land
128 pi
Depth of building
7.7 m
Land area
32531 pi²
Frontage land
139 pi
Private portion
1056 pi²
Room details
| Room | Level | Dimensions | Ground Cover |
|---|---|---|---|
| Hallway | Ground floor | 7' 10" x 6' 4" pi |
Other
Vinyl
|
| Living room | Ground floor | 11' 8" x 13' 0" pi |
Other
Frank wood tiles
|
| Dining room | Ground floor | 10' 9" x 8' 3" pi |
Other
Vinyl
|
| Kitchen | Ground floor | 7' 9" x 11' 3" pi |
Other
Vinyl
|
| Solarium/Sunroom | Ground floor | 11' 9" x 16' 5" pi | Carpet |
| Bathroom | Ground floor | 11' 2" x 5' 10" pi | Ceramic tiles |
| Primary bedroom | Ground floor | 13' 0" x 11' 3" pi |
Other
Frank wood tiles
|
| Bedroom | Ground floor | 9' 5" x 12' 6" pi |
Other
Frank wood tiles
|
| Bedroom | Ground floor | 9' 1" x 9' 0" pi |
Other
Frank wood tiles
|
| Living room | Basement | 14' 5" x 11' 2" pi | Floating floor |
| Other | Basement | 8' 9" x 5' 3" pi |
Other
Vinyl
|
| Bathroom | Basement | 5' 5" x 8' 9" pi |
Other
Vinyl
|
| Bedroom | Basement | 16' 0" x 11' 5" pi | Floating floor |
| Bedroom | Basement | 11' 6" x 10' 7" pi | Carpet |
| Storage | Basement | 11' 1" x 12' 8" pi | Carpet |
Inclusions
All furnishing furniture
Exclusions
Personal effects, basement bedroom set and dining room table.
Details of renovations
Roof - covering
2021
Taxes and costs
Municipal Taxes (2023)
2418 $
School taxes (2023)
193 $
Total
2611 $
Evaluations (2024)
Building
220 300 $
Land
105 200 $
Total
325 500 $
Additional features
Distinctive features
Water front
Occupation
20 days
Zoning
Residential
Publicity






