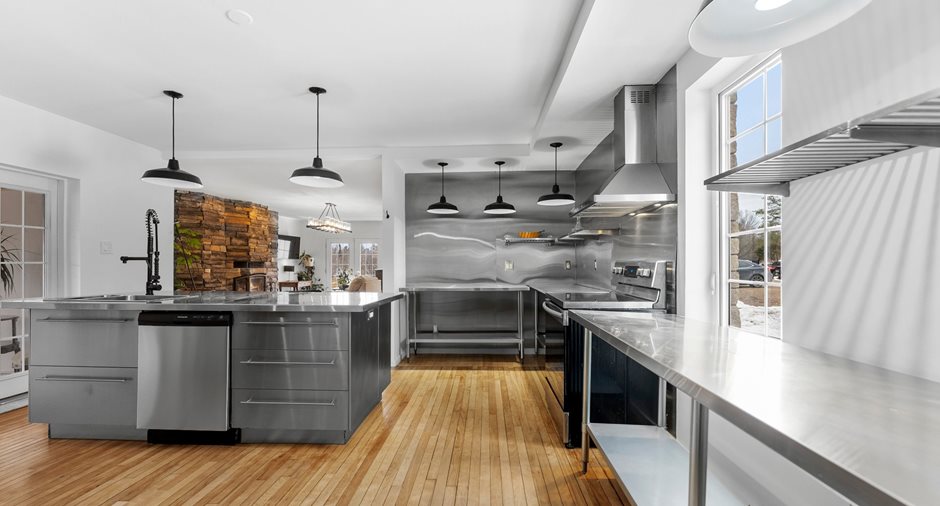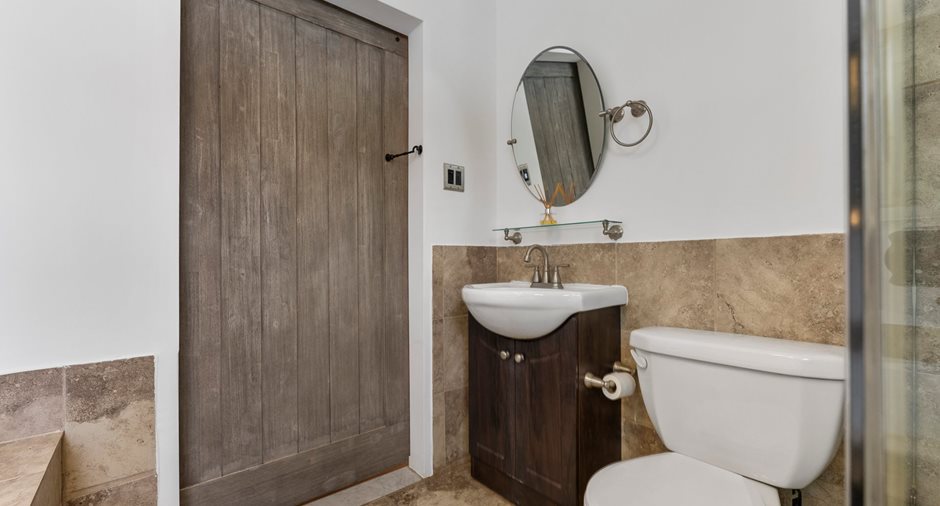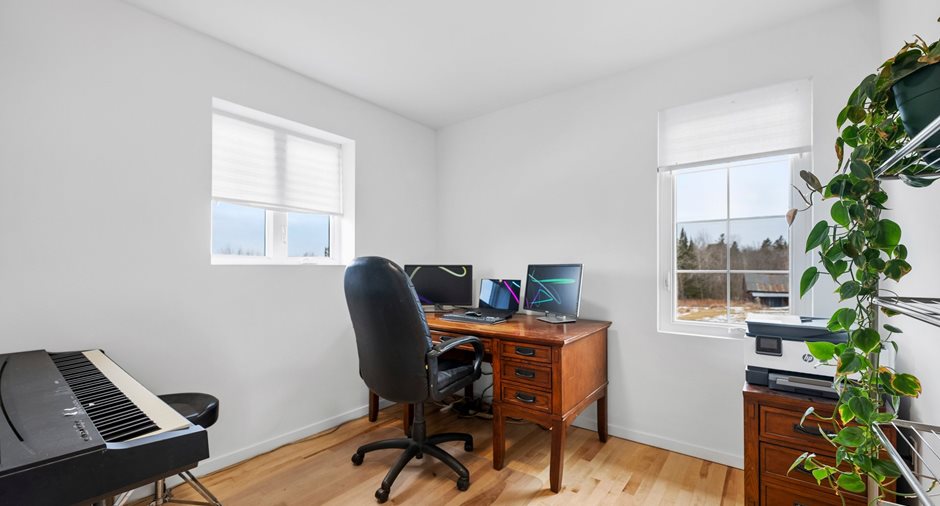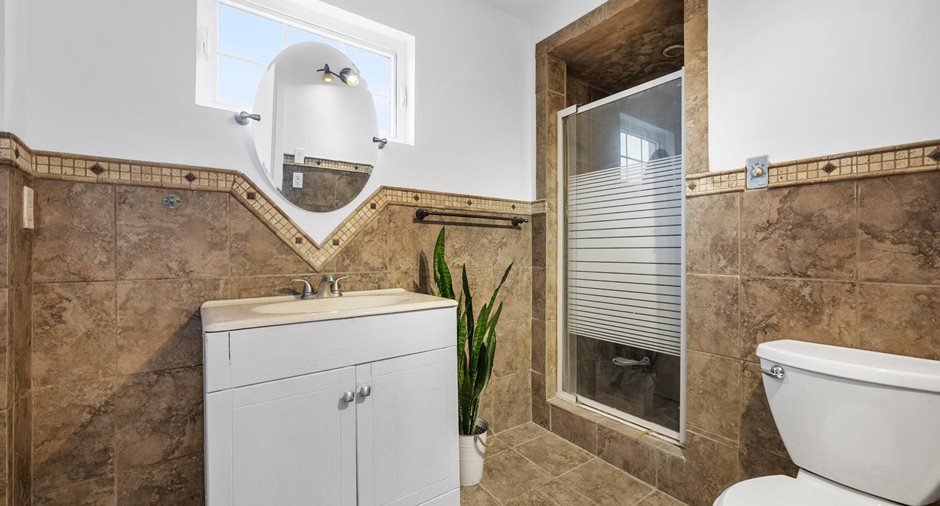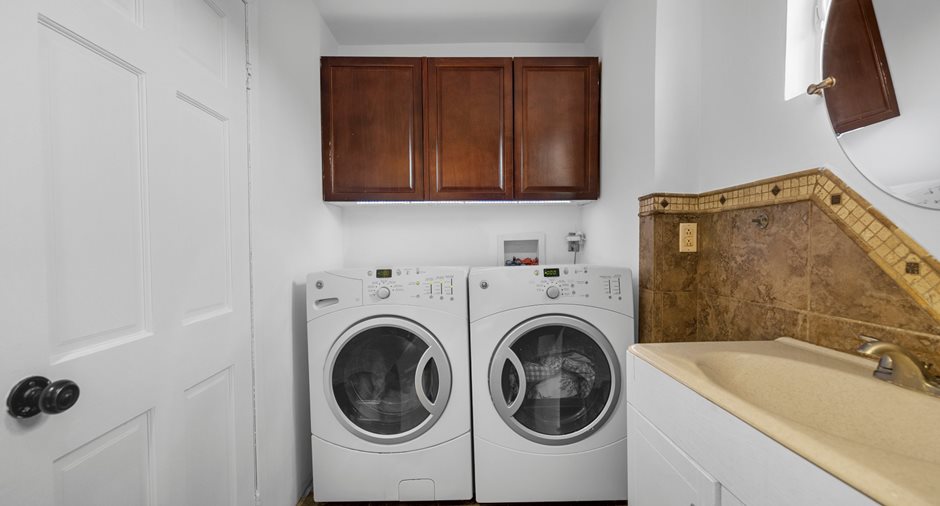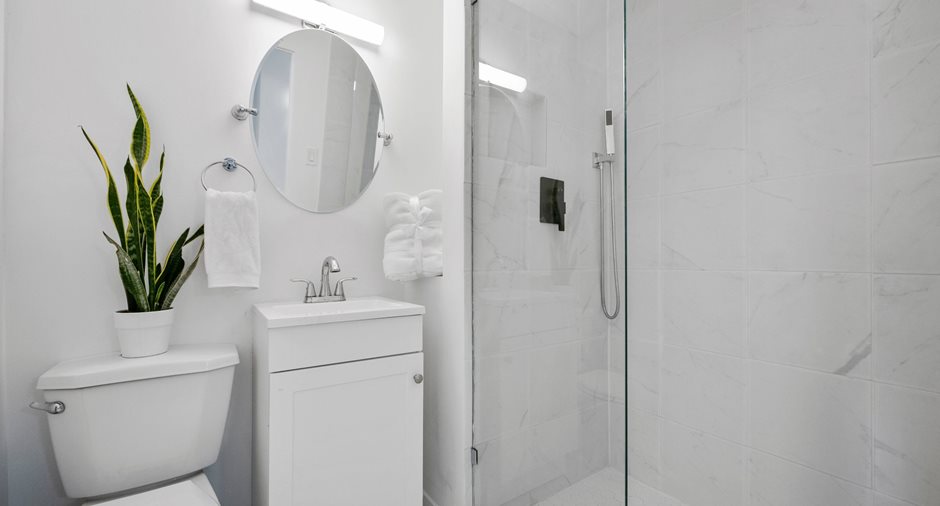This exquisite home spans 2780 square feet of impeccably designed living space, boasting 4 generously sized bedrooms and 3 beautifully appointed bathrooms, each crafted to provide a sanctuary of comfort and tranquility. Upon entering, the grand marble foyer welcomes you into a world of refined style, highlighted by elegant hardwood and engineered flooring that leads you through inviting spaces adorned with subtle details and a warming fireplace for those cozy evenings.
Catering to culinary enthusiasts, the state-of-the-art kitchen is equipped with high-end appliances and finishes, offering the perfect setting for creating gastronomic delight...
See More ...
| Room | Level | Dimensions | Ground Cover |
|---|---|---|---|
| Other | Ground floor | 12' 6" x 17' 9" pi | Marble |
| Hallway | Ground floor | 11' x 11' pi | Ceramic tiles |
| Living room | Ground floor | 11' x 21' pi | Floating floor |
| Kitchen | Ground floor | 12' x 15' 9" pi | Floating floor |
| Bathroom | Ground floor | 7' 6" x 9' 3" pi | Ceramic tiles |
| Dining room | Ground floor | 15' 9" x 9' pi | Floating floor |
| Family room | Ground floor | 12' x 18' 9" pi | Floating floor |
| Solarium/Sunroom | Ground floor | 11' 6" x 13' pi | Floating floor |
| Bathroom | 2nd floor | 5' 6" x 10' pi | Ceramic tiles |
| Bedroom | 2nd floor | 9' 3" x 11' 6" pi | Wood |
| Bedroom | 2nd floor | 9' 3" x 10' pi | Wood |
| Bedroom | 2nd floor | 9' 3" x 11' 3" pi | Wood |
| Primary bedroom | 2nd floor | 15' x 17' pi | Wood |
| Bathroom | 2nd floor | 8' x 5' pi | Ceramic tiles |
| Storage | 2nd floor | 12' x 16' pi | Floating floor |

















