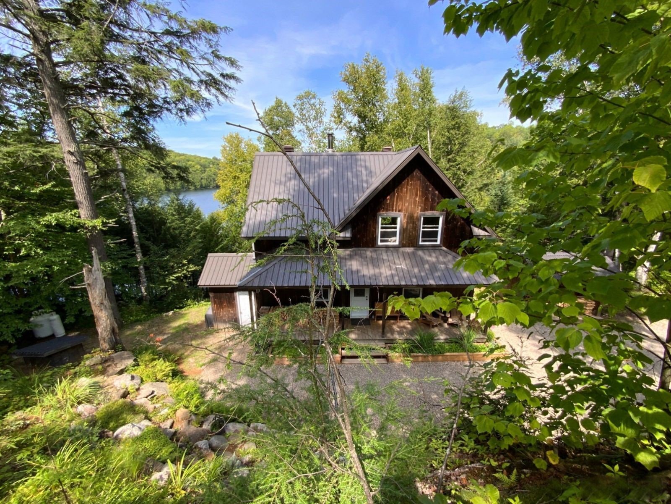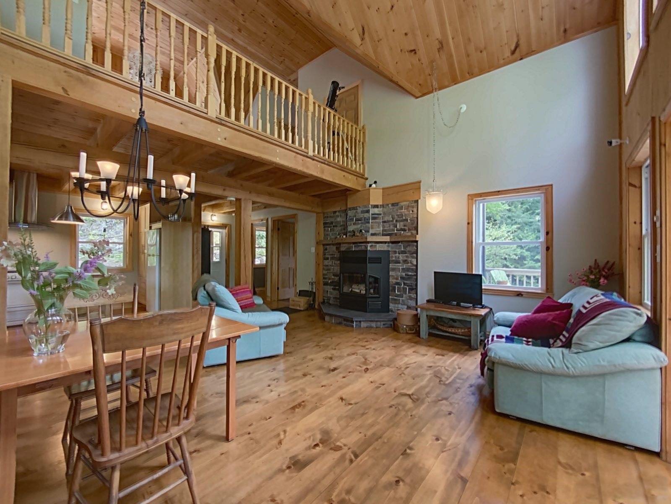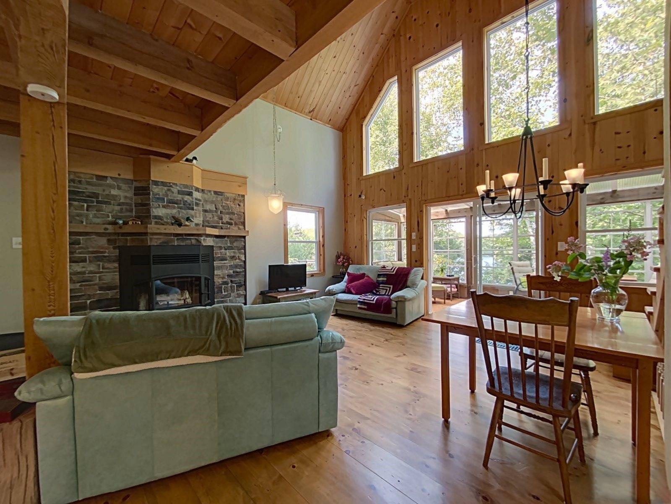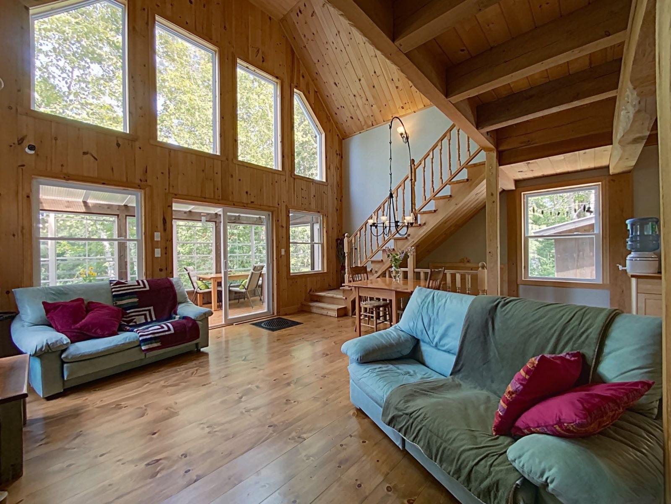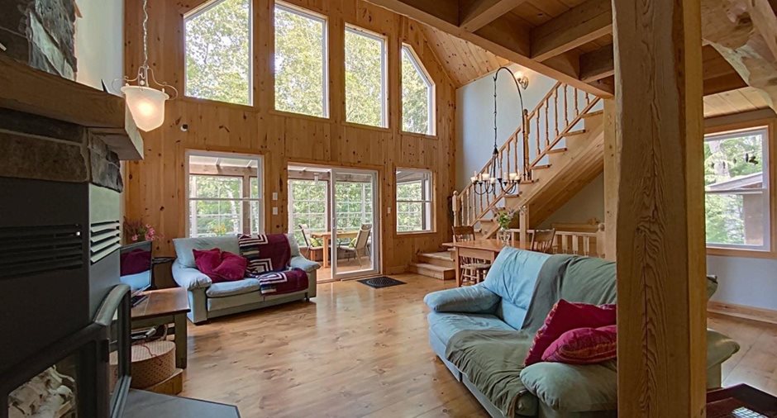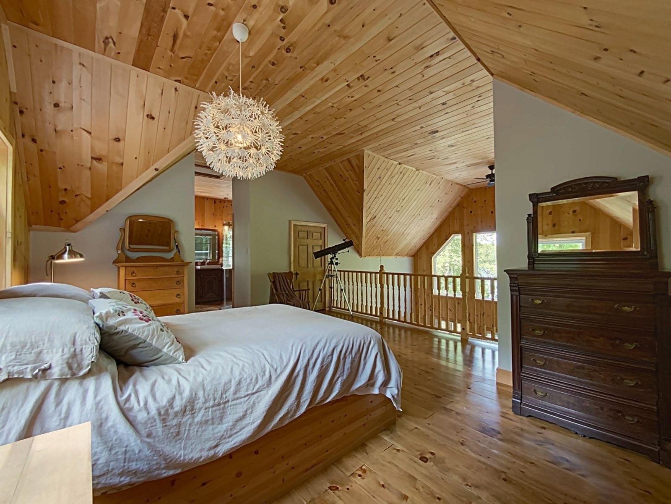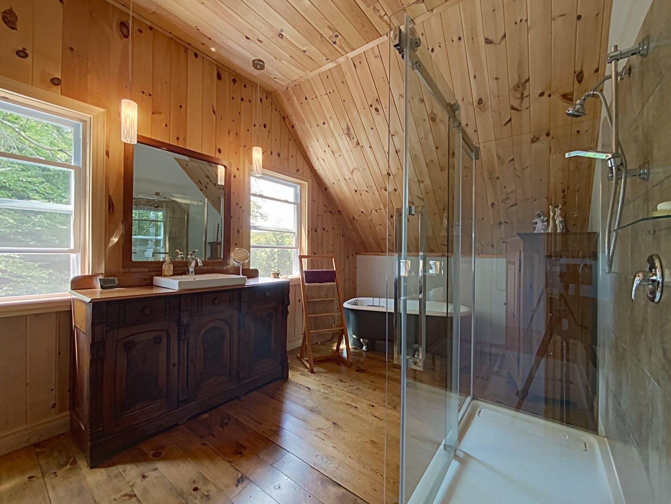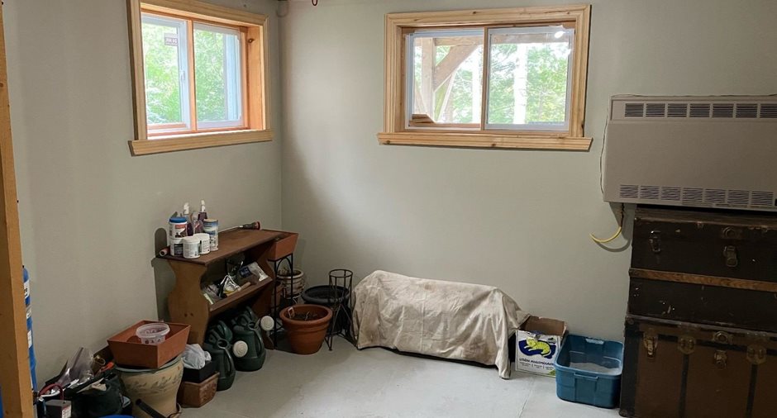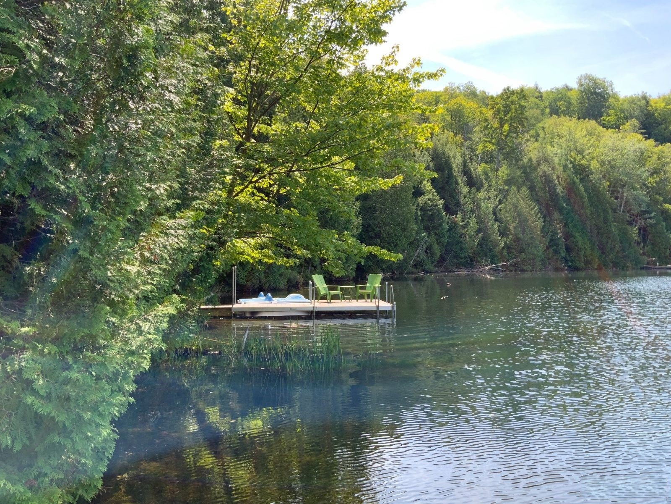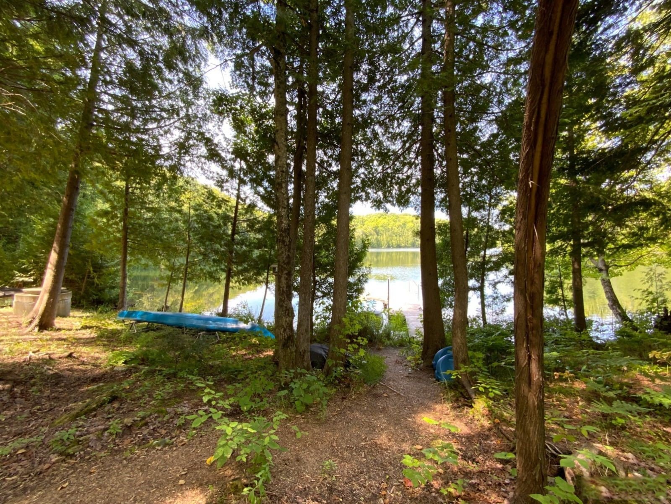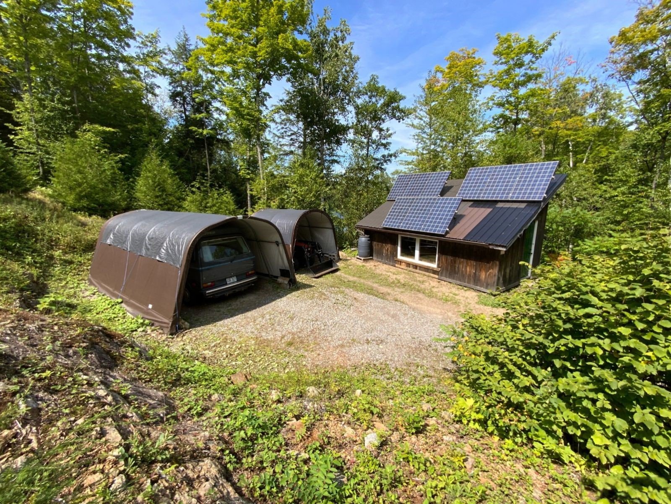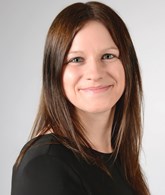Publicity
I AM INTERESTED IN THIS PROPERTY
Certain conditions apply
Presentation
Building and interior
Year of construction
2012
Hearth stove
Wood fireplace, Wood burning stove
Heating energy
Wood, Propane
Basement
6 feet and over, Separate entrance, Partially finished
Cupboard
Wood
Window type
Hung
Windows
PVC
Roofing
Tin
Land and exterior
Foundation
Isolé 2 côtés, Poured concrete
Siding
Wood
Driveway
Not Paved
Parking (total)
Outdoor (4)
Landscaping
Landscape
Water supply
Ground-level well
Sewage system
Purification field, Septic tank
Topography
Sloped, Flat
View
Water, Mountain, Panoramic
Proximity
À 30 min de l'aut 50, Highway, Daycare centre, Golf, Bicycle path, Elementary school, Cross-country skiing
Dimensions
Size of building
9.91 m
Depth of land
69.18 m
Depth of building
8.71 m
Land area
11136.5 m²irregulier
Building area
77.3 m²irregulier
Private portion
115.95 m²
Frontage land
99.96 m
Room details
| Room | Level | Dimensions | Ground Cover |
|---|---|---|---|
| Hallway | Ground floor | 11' 6" x 6' pi | Wood |
| Kitchen | Ground floor | 13' x 11' 1" pi | Wood |
| Other | Ground floor | 19' x 16' pi | Wood |
| Bedroom | Ground floor | 11' 6" x 13' 6" pi | Wood |
| Walk-in closet | Ground floor | 5' x 4' 6" pi | Wood |
| Washroom | Ground floor | 5' x 6' 6" pi | Wood |
| Solarium/Sunroom | Ground floor | 8' x 20' pi | Wood |
| Primary bedroom | 2nd floor | 15' 6" x 18' pi | Wood |
| Walk-in closet | 2nd floor | 5' 6" x 7' pi | Wood |
| Other | 2nd floor | 9' 6" x 19' pi | Wood |
Inclusions
Cuisinière au gaz, réfrigérateur gaz/électrique 14 ft3, hotte, micro-ondes, ilot cuisine, laveuse, chauffage mural propane, réfrigérateur 24 volts, chauffe eau instantané propane, génératrice 7500 watts, luminaires et fixtures fixes, meuble de rangement, meuble portique fixe, 4 caméras de surveillance, télescope décoratif, soucoupe satellite Shaw installée, ensemble chaises extérieures plastique, 3 sections quai aluminium/cèdre, échelle de quai inoxydable, chaloupe et rames, établi de travail.
Exclusions
Effets personnels, meubles non spécifiquement inclus, miroir mural salle de bain 2e étage, miroir vanité 2e étage, meubles rotin extérieurs, tablettes/outils/équipements remise, tablettes/outils/équipements descente de sous-sol, bois de chauffage, chaises Adirondak bois, abri auto 20 pieds, ordinateur du système de surveillance, chaise longue extérieure, abri du tracteur, tracteur/équipements, décodeur Shaw, support serviettes salle de bain RDC, remorque.
Taxes and costs
Municipal Taxes (2024)
4336 $
School taxes (2024)
250 $
Total
4586 $
Evaluations (2024)
Building
254 900 $
Land
39 400 $
Total
294 300 $
Additional features
Distinctive features
No neighbours in the back, Cul-de-sac, Private street, Water front, Navigable, Wooded
Occupation
90 days
Zoning
Residential
Publicity







