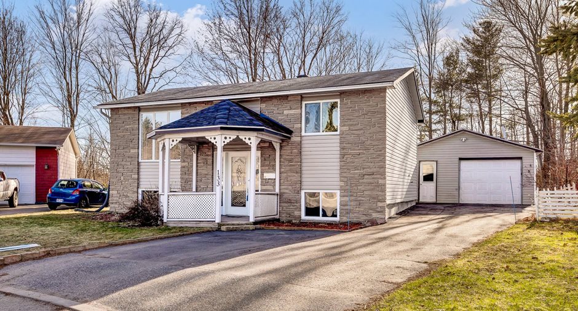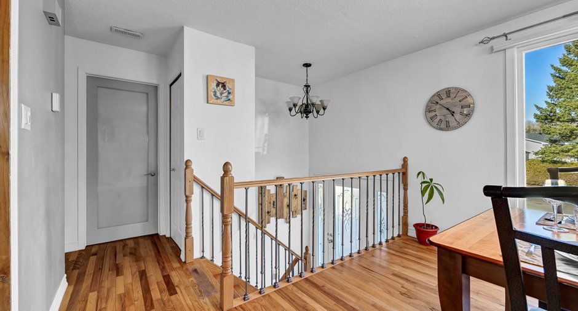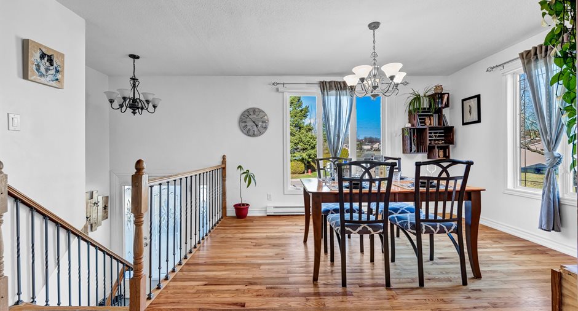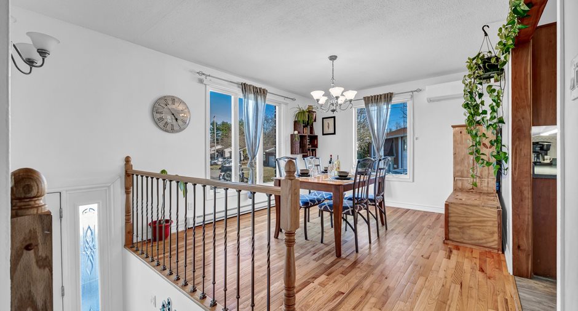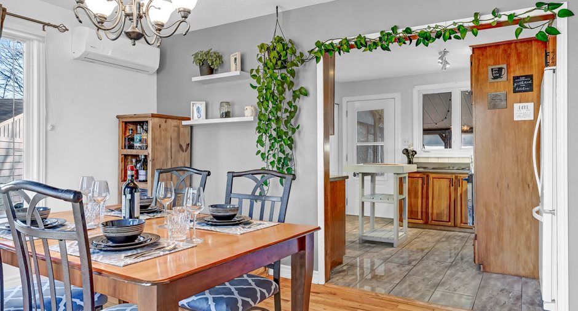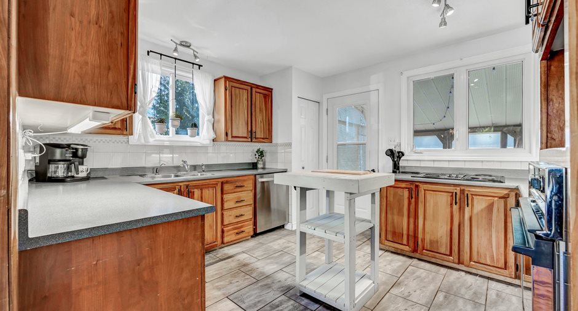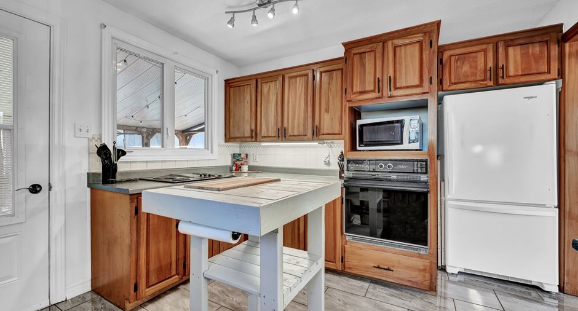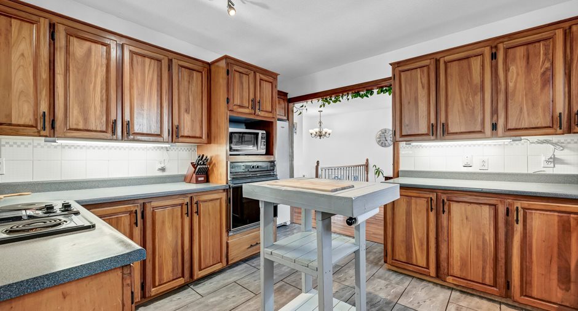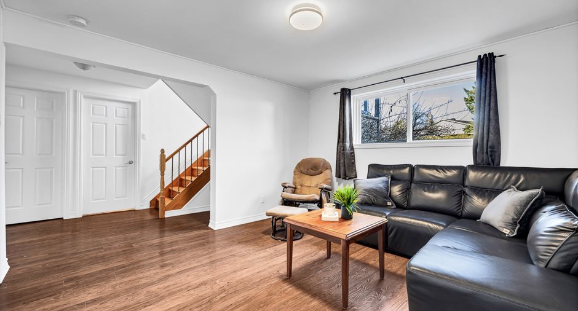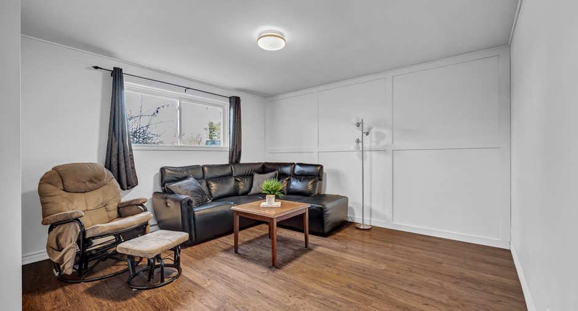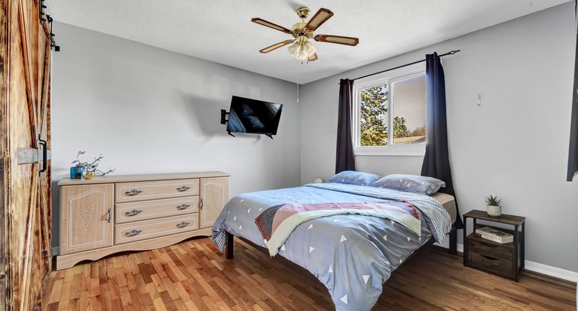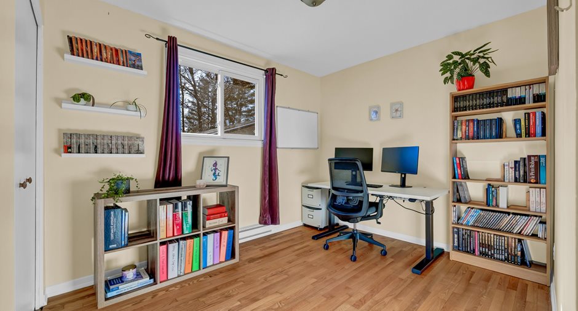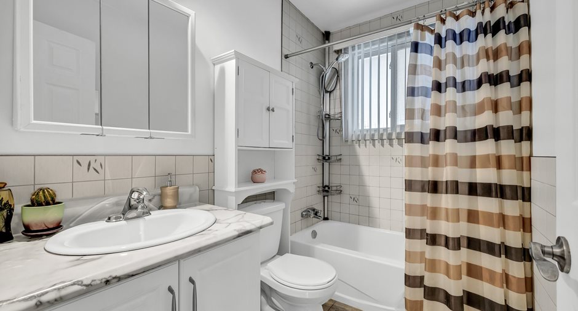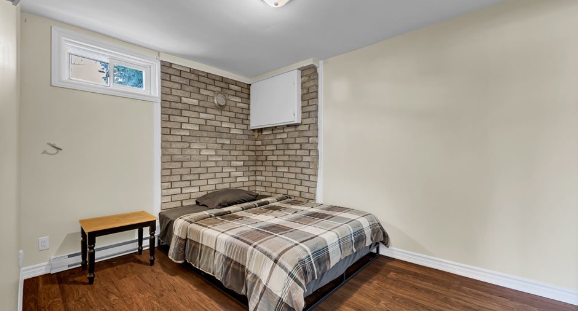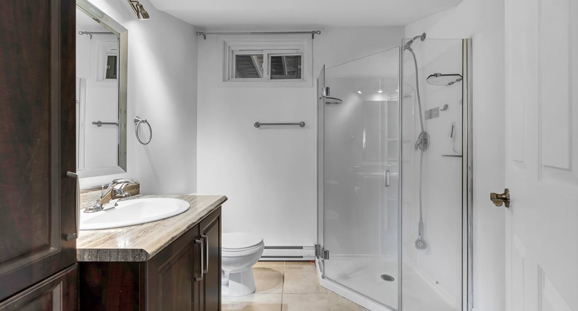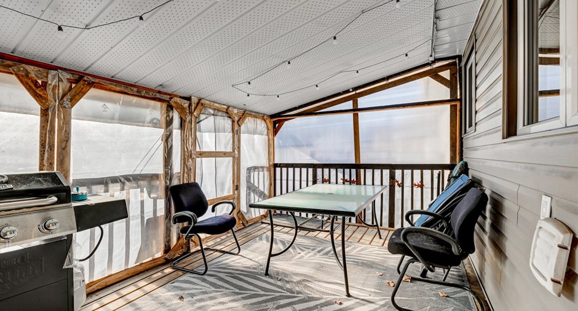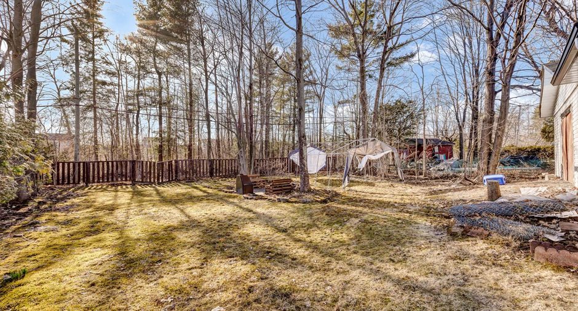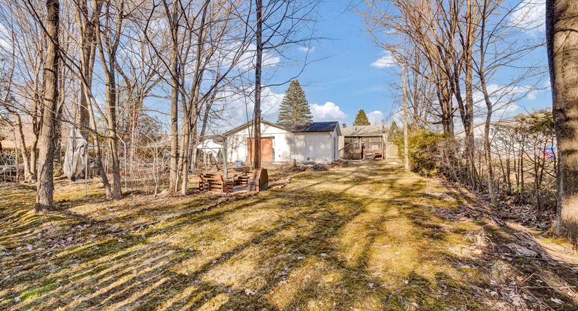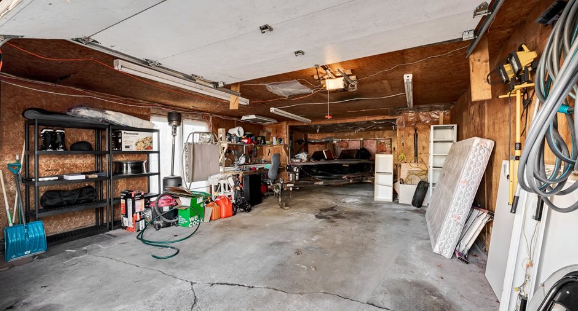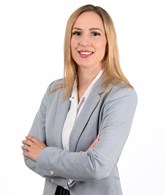Welcome to 133 Rue MacLachlan, Gatineau (Buckingham) :
.
.
+ 4 Bedrooms including 2 in the basement
+ 2 Bathrooms
+ Large garage
+ Lots of natural light
+ Lots of potential
+ Large plot
+ The property needs major work on the foundation, ask for the relevant documents.
.
Explore this exceptional property, where every detail has been thought of to offer an ideal living environment. With 4 bedrooms, including 2 in the basement, and 2 bathrooms, this home offers a spacious and functional space to meet the needs of the whole family. You'll also find a large garage, ideal for sheltering your vehicles and storing your tools.
.
Abundant natural light...
See More ...
| Room | Level | Dimensions | Ground Cover |
|---|---|---|---|
| Hallway | Ground floor | 6' 4" x 3' 0" pi | Ceramic tiles |
| Kitchen | Ground floor | 11' 3" x 11' 7" pi | Ceramic tiles |
| Dining room | Ground floor | 12' 1" x 16' 11" pi | Wood |
| Primary bedroom | Ground floor | 11' 5" x 11' 7" pi | Wood |
| Bedroom | Ground floor | 10' 8" x 8' 9" pi | Wood |
| Dining room | Ground floor | 7' 9" x 5' 0" pi | Ceramic tiles |
| Laundry room | Basement | 10' 6" x 9' 7" pi | Concrete |
| Bedroom | Basement | 11' 0" x 11' 1" pi | Flexible floor coverings |
| Family room | Basement | 17' 5" x 12' 1" pi | Floating floor |
| Bedroom | Basement | 8' 9" x 9' 3" pi | Floating floor |
| Bathroom | Basement | 7' 1" x 7' 1" pi | Ceramic tiles |





