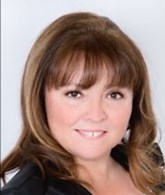Publicity
No: 12388016
I AM INTERESTED IN THIS PROPERTY

Martine Gélineau
Residential and Commercial Real Estate Broker
Via Capitale Diamant
Real estate agency
Presentation
Building and interior
Year of construction
1982
Equipment available
Private balcony, Central air conditioning
Heating system
Air circulation, Electric baseboard units
Heating energy
Electricity
Basement
6 feet and over, Finished basement
Cupboard
Thermoplastic
Window type
Crank handle
Windows
PVC
Roofing
Asphalt shingles
Land and exterior
Foundation
Poured concrete
Siding
Vinyl
Garage
Detached, Double width or more
Driveway
Double width or more, Not Paved
Parking (total)
Outdoor (6), Garage (2)
Landscaping
Fenced, Landscape
Water supply
Private
Sewage system
absorbant pit, Septic tank
Topography
Flat
View
Water, Panoramic
Proximity
Park - green area, Cross-country skiing, Snowmobile trail, ATV trail
Available services
Fire detector
Dimensions
Size of building
40 pi
Depth of land
65.5 m
Depth of building
19.3 pi
Land area
1861.5 m²
Frontage land
43.9 m
Room details
| Room | Level | Dimensions | Ground Cover |
|---|---|---|---|
| Living room | Ground floor | 17' 5" x 11' 1" pi | Ceramic tiles |
| Kitchen | Ground floor | 22' 0" x 19' 3" pi | Ceramic tiles |
| Bathroom | Ground floor | 11' 2" x 7' 8" pi | Ceramic tiles |
| Primary bedroom | Ground floor | 13' 6" x 8' pi | Floating floor |
| Bedroom | Ground floor | 8' 0" x 9' 10" pi | Floating floor |
| Living room | Basement | 9' 0" x 16' 1" pi | Floating floor |
| Playroom | Basement | 34' 7" x 8' 5" pi | Floating floor |
| Workshop | Basement | 9' 1" x 18' 4" pi | Concrete |
| Laundry room | Basement | 7' 0" x 5' 0" pi | Ceramic tiles |
Inclusions
All content of the cottage: stove, refrigerator, dish washer, washer and dryer, furnitures, dishes, pots, decorations, water heater, electric furnace, central air conditionning, some patio set, some outdoor chairs, air hockey table, babyfoot table.
Exclusions
Fake plants, wicker patio set, in basement : sound bar system and tv, desk, chair and screen, shelves in the furnace room, ping pong table, all towels, everything on shelves and vanity drawer of the bathroom, vacuum, bunk bed (will be replace by 2 singles bed) 2 security camera, everything inside the garage, small board games in the shed, all adirondak chairs, solar lights by the river, kayak and paddles, canoe and paddles.
Taxes and costs
Municipal Taxes (2024)
1156 $
School taxes (2023)
152 $
Total
1308 $
Evaluations (2024)
Building
141 300 $
Land
11 100 $
Total
152 400 $
Notices
Sold without legal warranty of quality, at the purchaser's own risk.
Additional features
Distinctive features
Street corner, Resort/Chalet, Water access, Navigable
Occupation
2024-08-30
Zoning
Residential, Vacationing area
Publicity






































