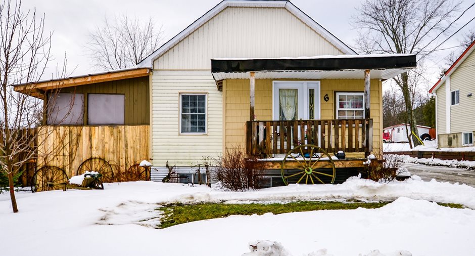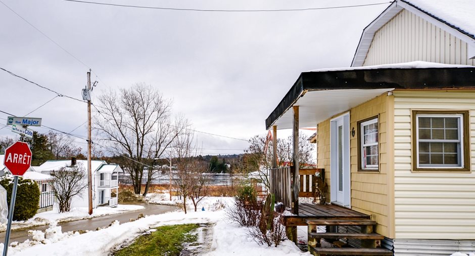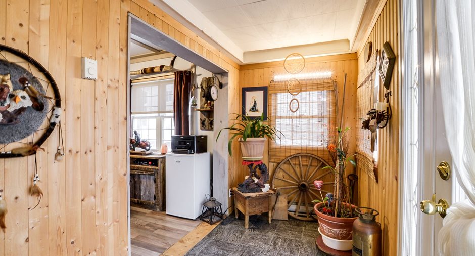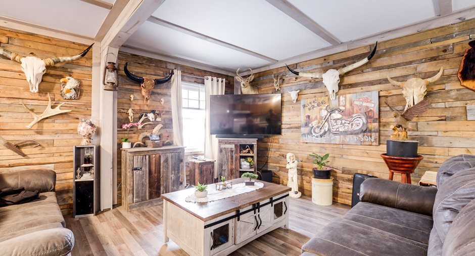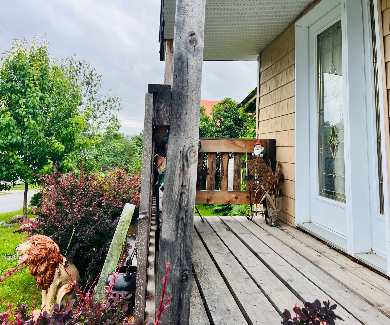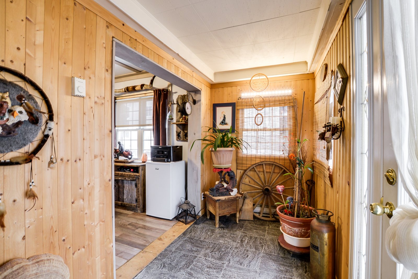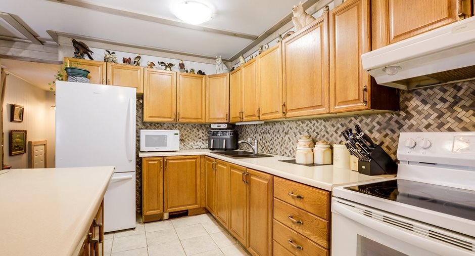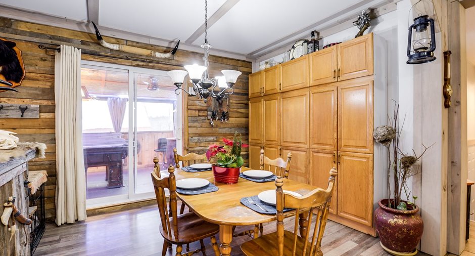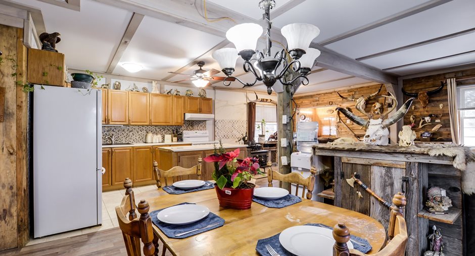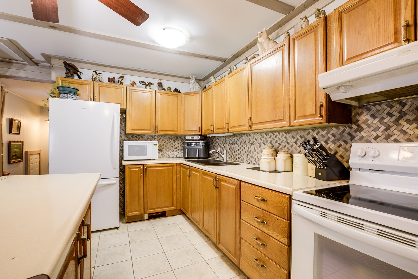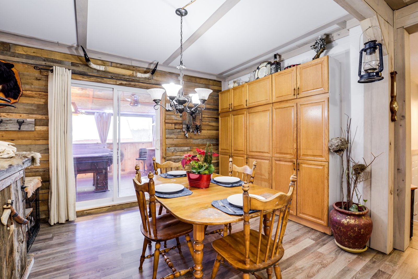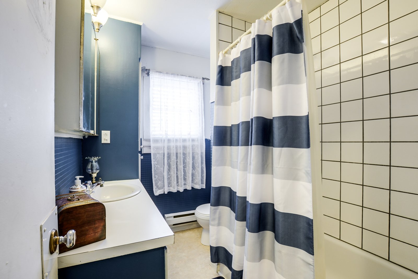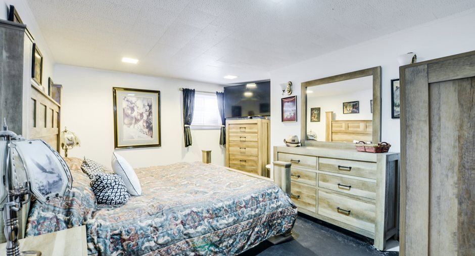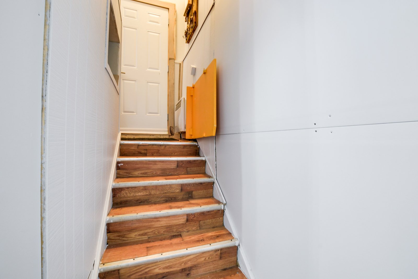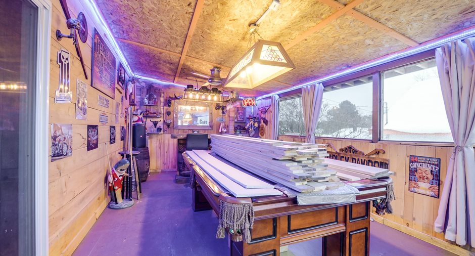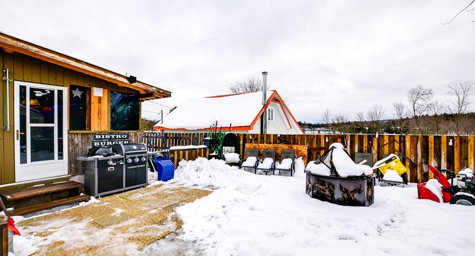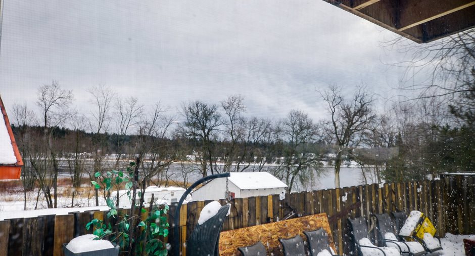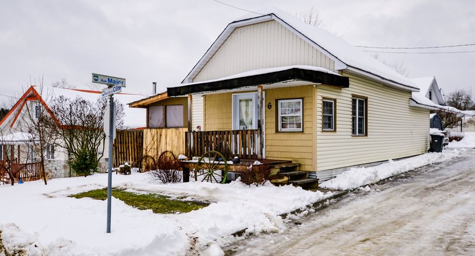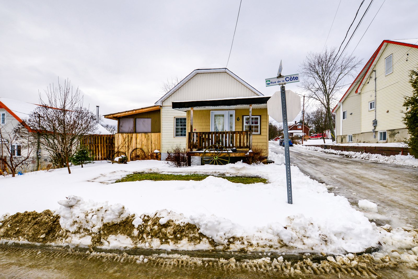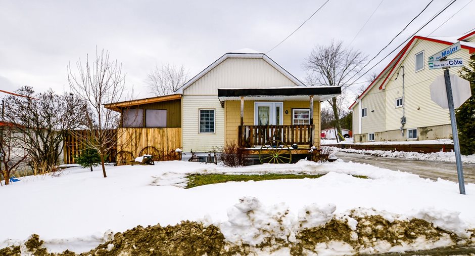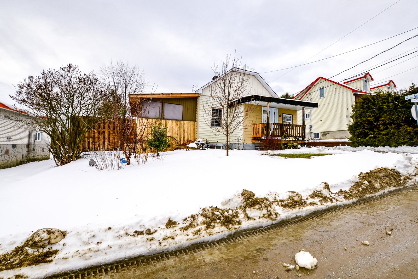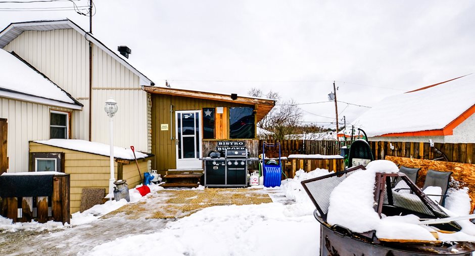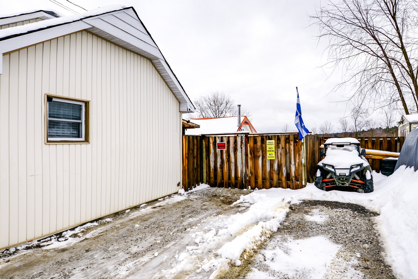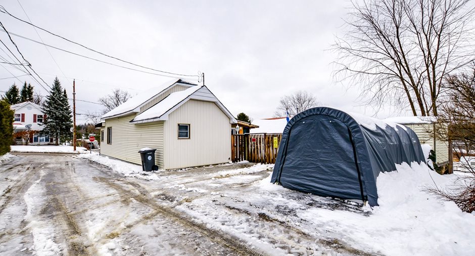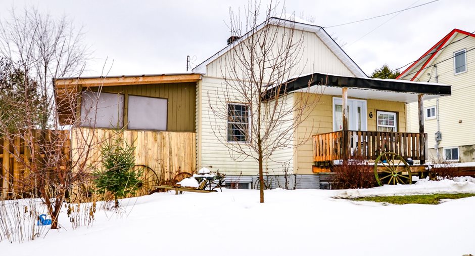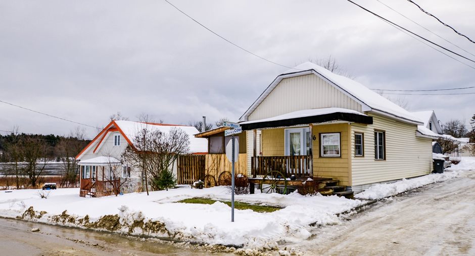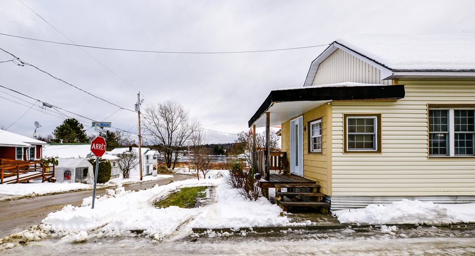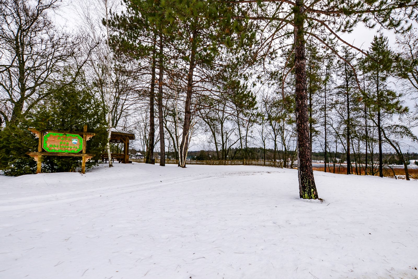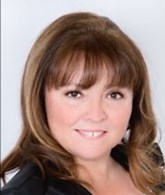
Via Capitale Diamant
Real estate agency
Here is the list of works:
* New division to create an open living space
* Finishing the basement in gypse
* Membrane and french drain on the foundation 2020
* Plumbing redone
* Convector installed on the ground floor
* Ground floor floor 2016
* plumbing is present in the 3rd bedroom if desired
add a bathroom
| Room | Level | Dimensions | Ground Cover |
|---|---|---|---|
| Hallway | Ground floor | 11' 6" x 5' 4" pi | Flexible floor coverings |
| Living room | Ground floor | 20' 9" x 13' 7" pi | Floating floor |
| Kitchen | Ground floor | 21' 0" x 13' 7" pi | Floating floor |
| Dining room | Ground floor | 12' 6" x 9' 9" pi | Floating floor |
| Bathroom | Ground floor | 6' 0" x 8' 0" pi | Flexible floor coverings |
| Solarium/Sunroom | Ground floor | 23' 0" x 11' 7" pi |
Other
sans revetement
|
| Primary bedroom | Basement | 14' 4" x 11' 10" pi | Concrete |
| Bedroom | Basement | 9' 4" x 14' 3" pi | Concrete |
| Office | Basement | 7' 7" x 9' 4" pi | |
| Family room | Basement | 13' 4" x 12' 2" pi | Concrete |
| Storage | Basement | 8' 5" x 8' 1" pi | Concrete |





