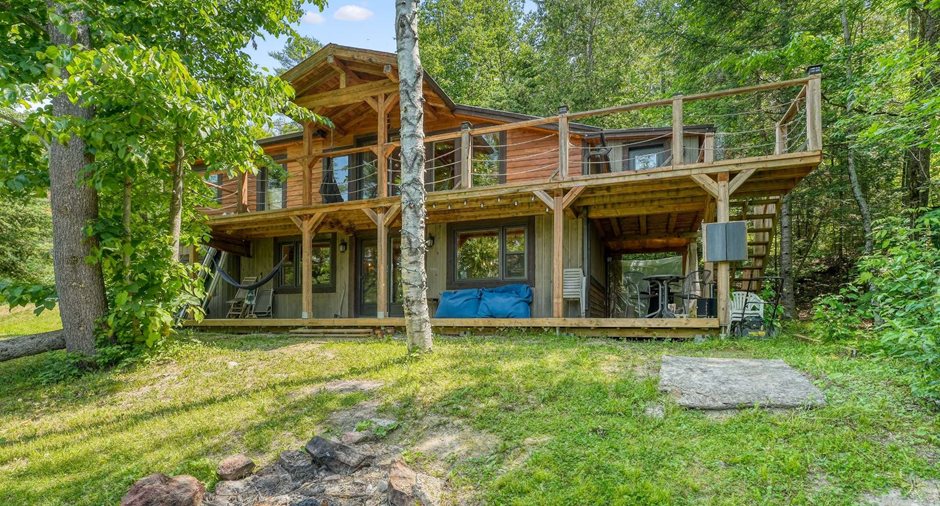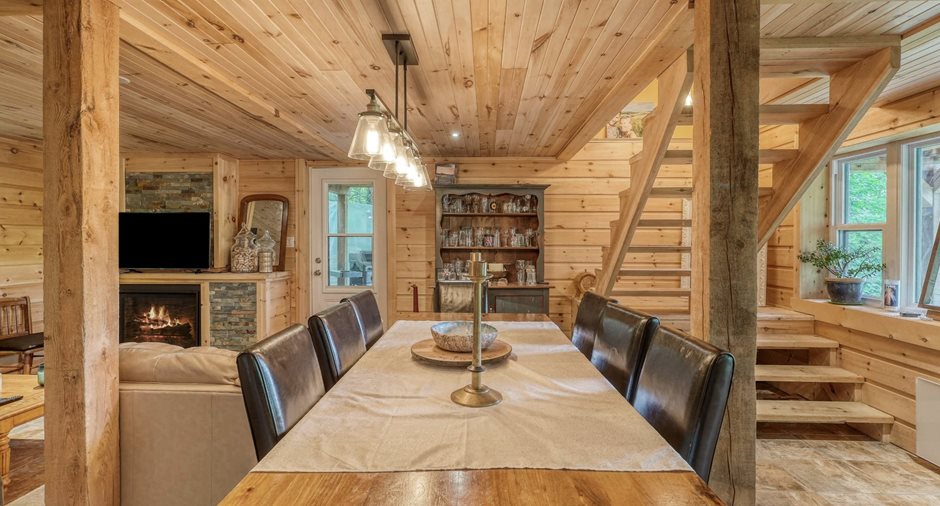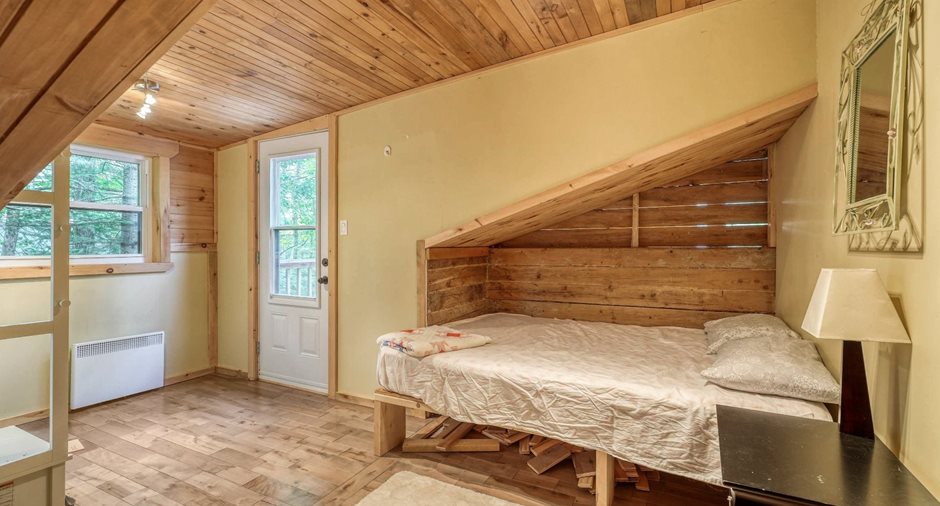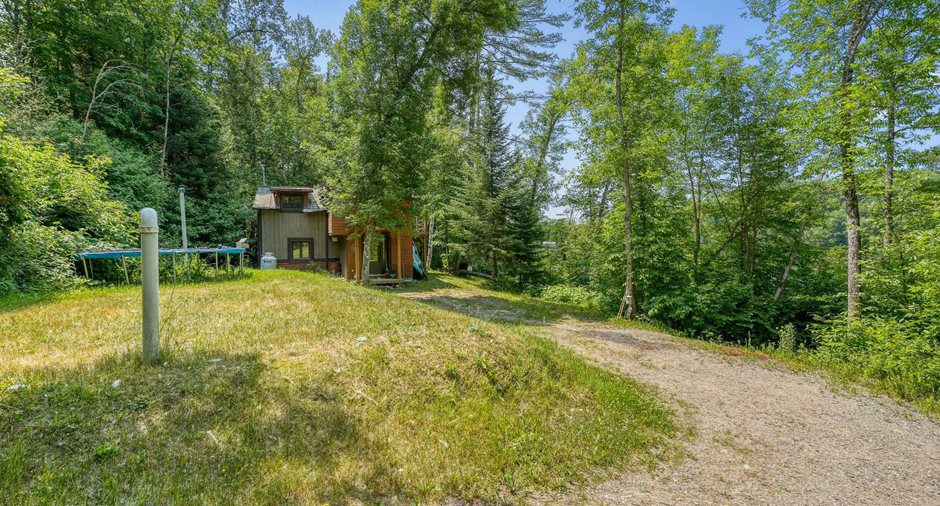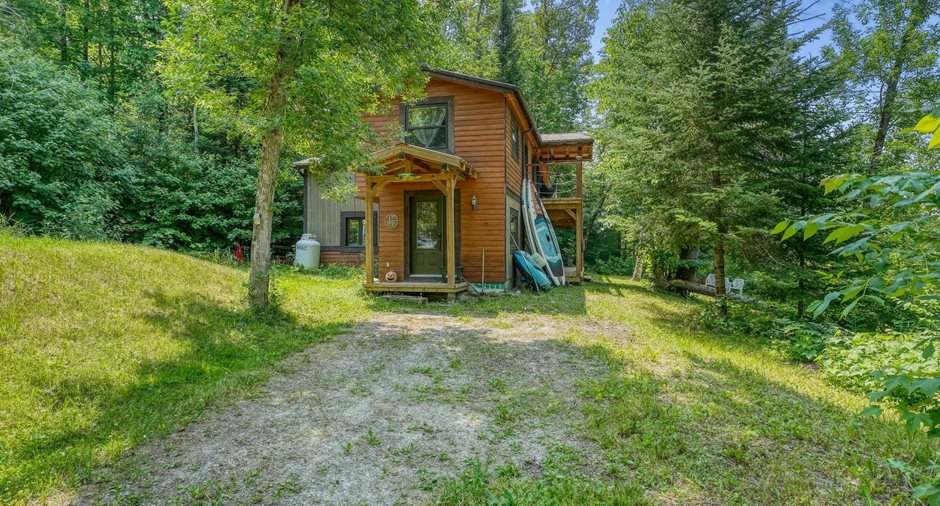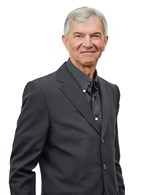Publicity
I AM INTERESTED IN THIS PROPERTY
Presentation
Building and interior
Year of construction
2010
Heating system
Space heating baseboards
Hearth stove
Gaz fireplace
Heating energy
Electricity
Basement foundation
Concrete slab on the ground
Cupboard
Wood
Window type
Hung, Crank handle
Windows
PVC
Roofing
Tin
Land and exterior
Driveway
Not Paved
Parking (total)
Outdoor (3)
Water supply
UV Water purification, Lake water
Sewage system
Purification field, Septic tank
Topography
Sloped, Flat
View
Water, Panoramic
Dimensions
Size of building
22 pi
Depth of land
44.87 m
Depth of building
42 pi
Land area
1736.5 m²
Building area
864 pi²irregulier
Private portion
1724 pi²
Frontage land
45.5 m
Room details
| Room | Level | Dimensions | Ground Cover |
|---|---|---|---|
| Other | Ground floor | 9' 8" x 9' 8" pi | Ceramic tiles |
| Kitchen | Ground floor | 13' 2" x 16' 2" pi | Ceramic tiles |
| Hallway | Ground floor | 3' 10" x 11' 10" pi | Ceramic tiles |
| Dinette | Ground floor | 13' x 6' pi | Ceramic tiles |
| Living room | Ground floor | 13' x 11' pi | Ceramic tiles |
| Bathroom | Ground floor | 10' x 9' 4" pi | Ceramic tiles |
| Hallway | Ground floor | 13' x 6' pi | Ceramic tiles |
| Veranda | Ground floor | 37' 6" x 7' pi | Wood |
| Family room | 2nd floor | 13' x 14' pi | Wood |
| Primary bedroom | 2nd floor | 11' 10" x 15' 6" pi | Wood |
| Bedroom | 2nd floor | 10' x 14' 6" pi | Wood |
| Bedroom | 2nd floor | 9' x 14' pi | Wood |
| Bedroom | 2nd floor | 10' x 6' 10" pi | Wood |
| Bathroom | 2nd floor | 7' x 5' 3" pi | Wood |
| Veranda | 2nd floor | 6' x 41' 6" pi | Wood |
Inclusions
Turn Key inclusions, move in ready to live full time or the perfect rental property.
Taxes and costs
Municipal Taxes (2023)
3175 $
School taxes (2023)
207 $
Total
3382 $
Evaluations (2023)
Building
309 100 $
Land
65 500 $
Total
374 600 $
Additional features
Distinctive features
Water front, Navigable
Occupation
30 days
Zoning
Residential
Publicity







