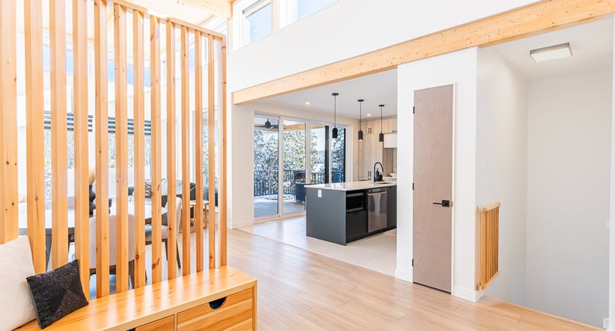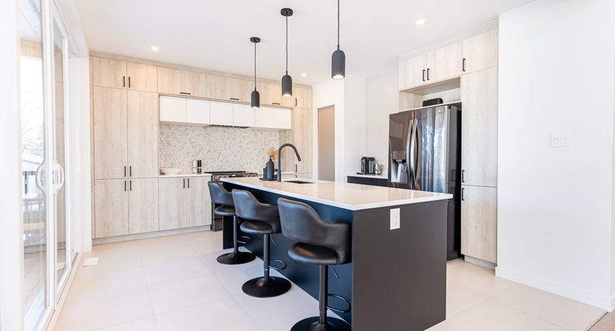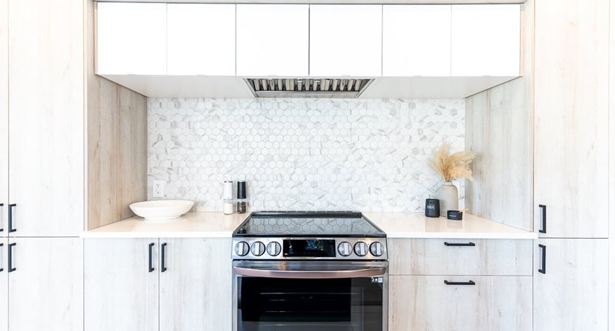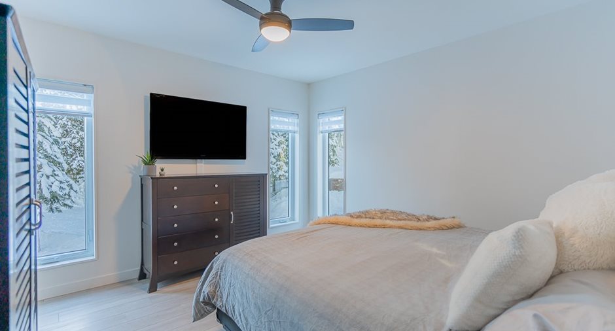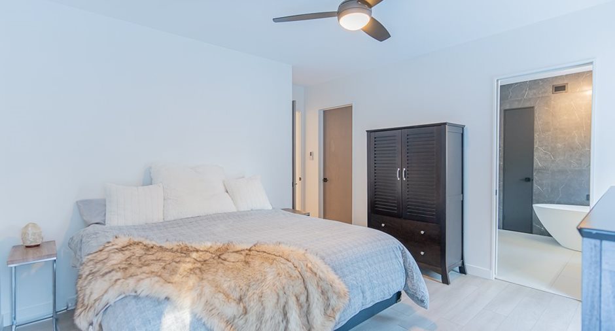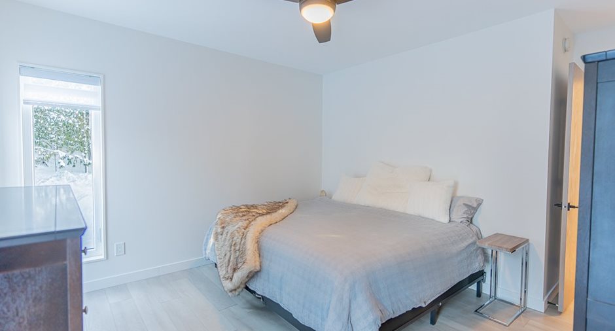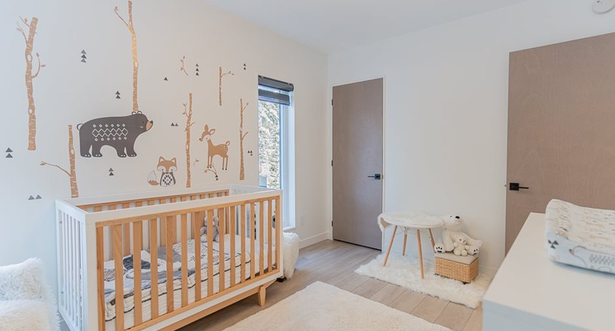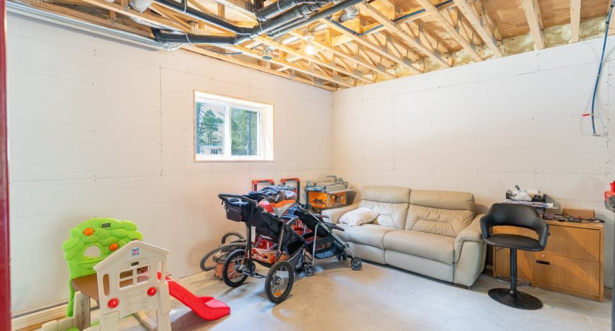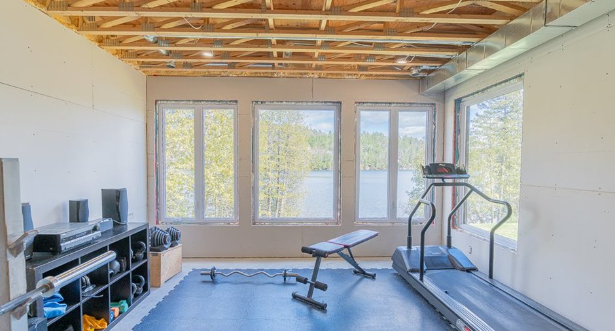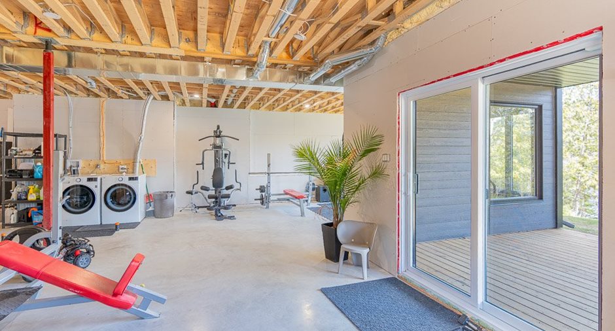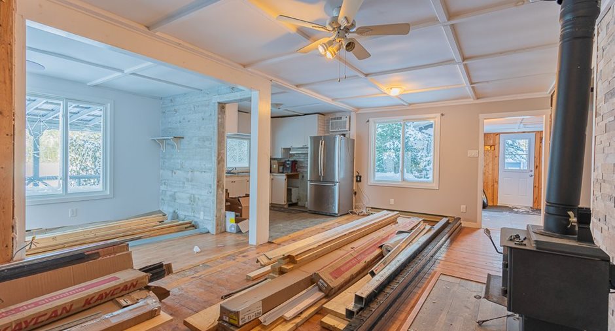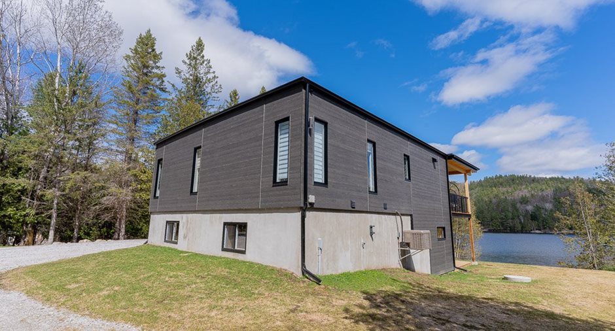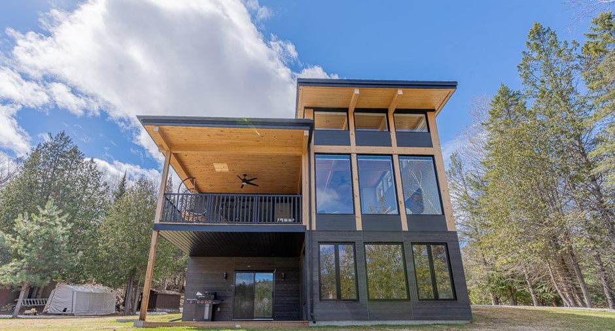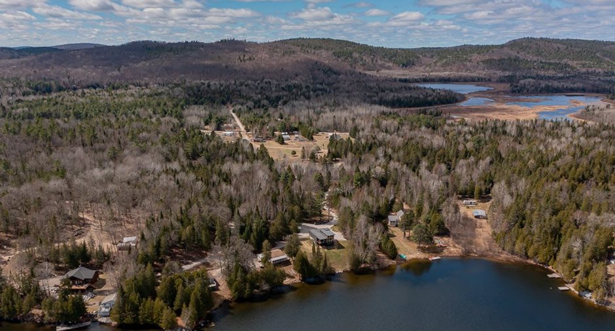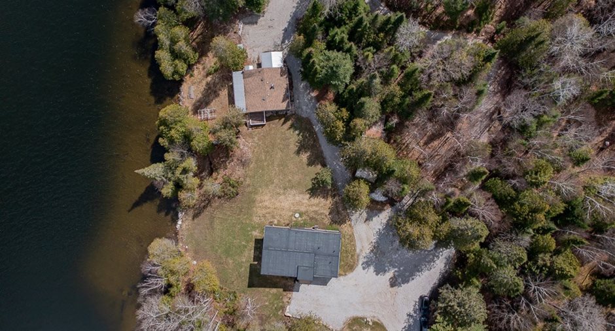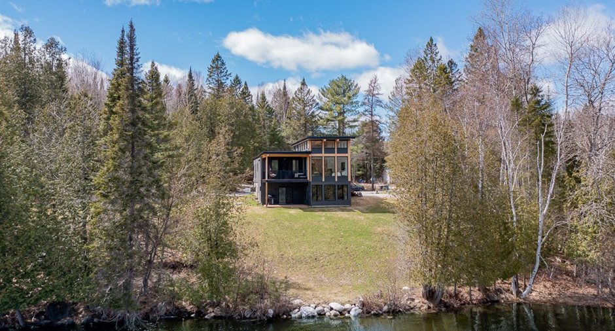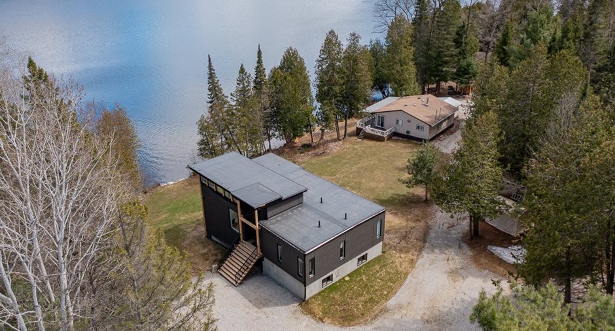* Modular home built in 2022 and R3000 certified. Transferable DGC warranty.
* ABUNDANT windows offering a magnificent view of the water.
* 2 covered terraces so you can enjoy them anytime!
* Walk-in closet in the entrance hall and both bedrooms. Panderie in the kitchen.
* 2 bedrooms with possibility of more in basement, 2 bathrooms (rough-in in basement for 3rd). Sanitary system compliant for 3 bedrooms.
* Walk-out basement with abundant natural light, offering multiple possibilities. (Drywall around foundation and soffit on basement terrace to be finished before taking possession).
* The square footage of the property is calculate...
See More ...
| Room | Level | Dimensions | Ground Cover |
|---|---|---|---|
| Living room | Ground floor | 14' 2" x 14' 5" pi | Floating floor |
| Dining room | Ground floor | 14' 4" x 9' 7" pi | Floating floor |
| Kitchen | Ground floor |
15' 9" x 13' 5" pi
Irregular
|
Ceramic tiles |
| Hallway | Ground floor | 12' 2" x 8' 4" pi | Floating floor |
| Walk-in closet | Ground floor | 4' 8" x 5' 3" pi | Floating floor |
|
Primary bedroom
With Walkin Closet
|
Ground floor | 12' 7" x 12' 2" pi | Floating floor |
| Bathroom | Ground floor |
8' 2" x 10' 1" pi
Irregular
|
Ceramic tiles |
| Bathroom | Ground floor | 9' 3" x 7' 7" pi | Ceramic tiles |
| Bedroom | Ground floor | 9' 7" x 13' 3" pi | Floating floor |
| Family room | Garden level | 28' 3" x 14' 2" pi | Concrete |
| Family room | Garden level | 15' 9" x 14' 0" pi | Concrete |
| Family room | Garden level | 15' 5" x 29' 8" pi | Concrete |











