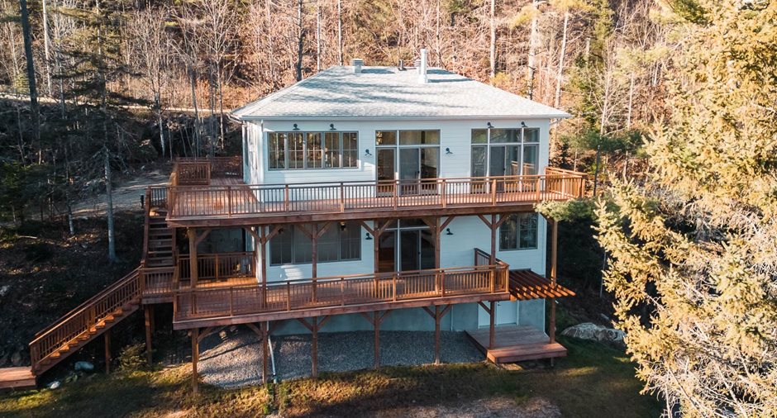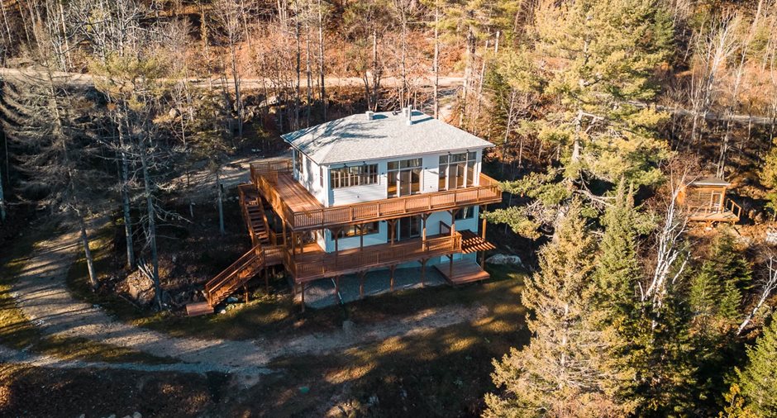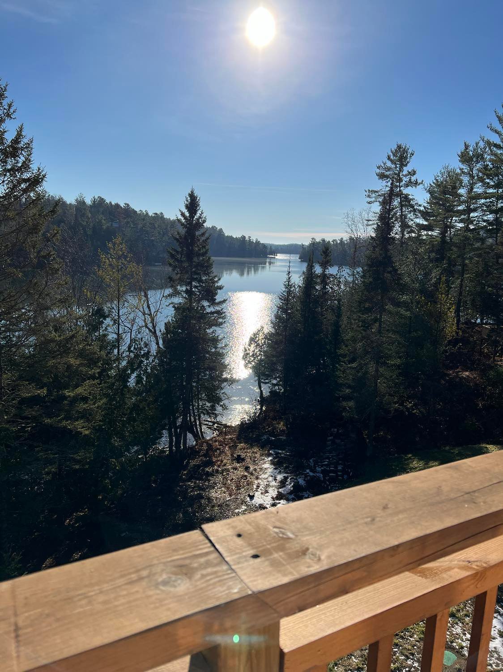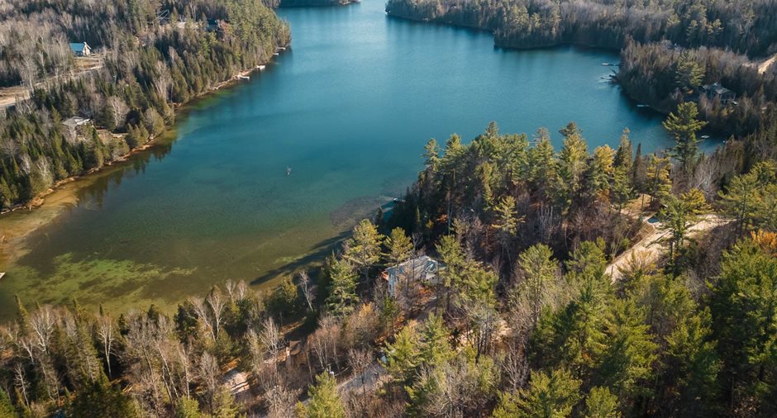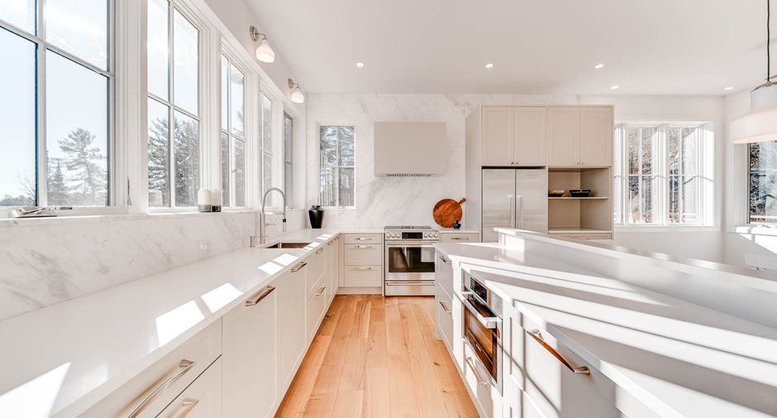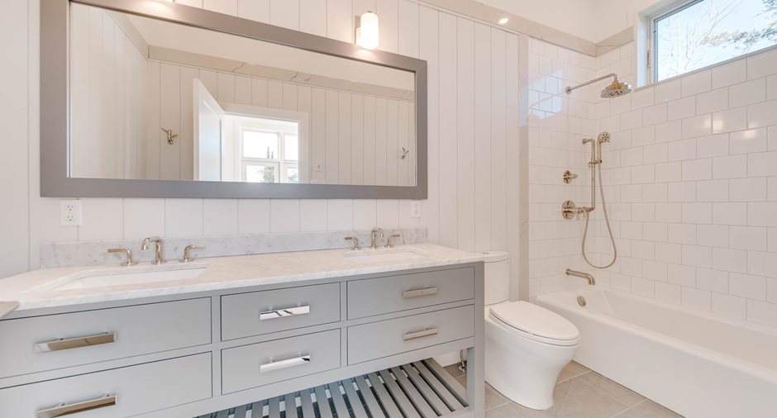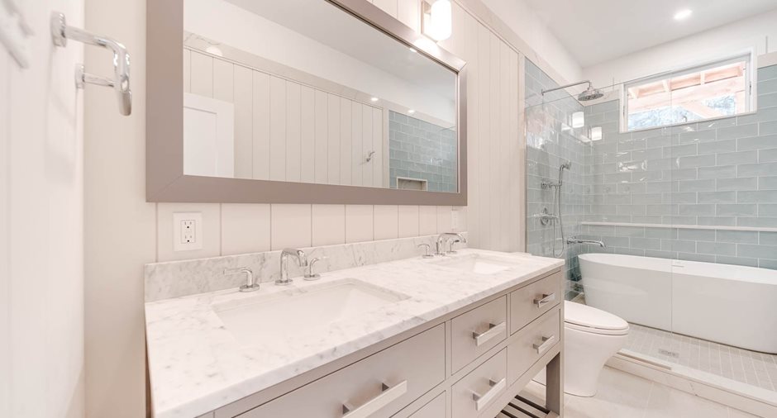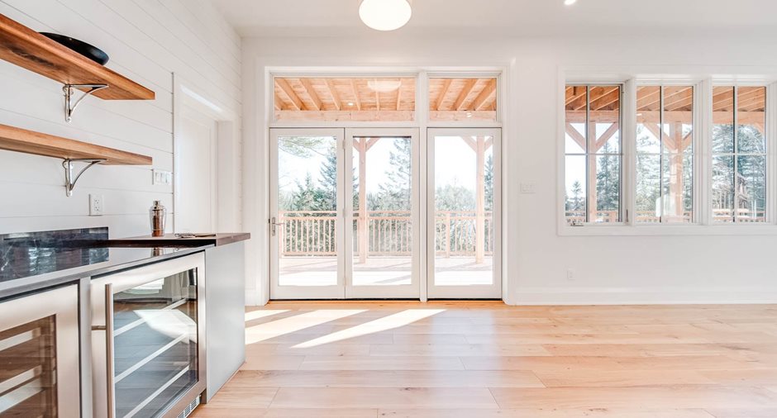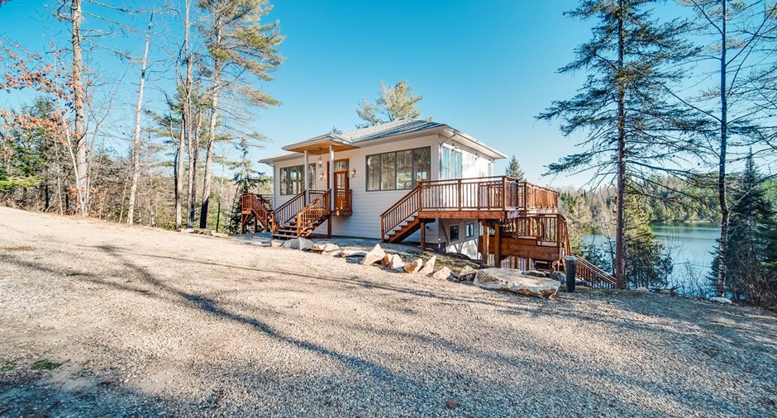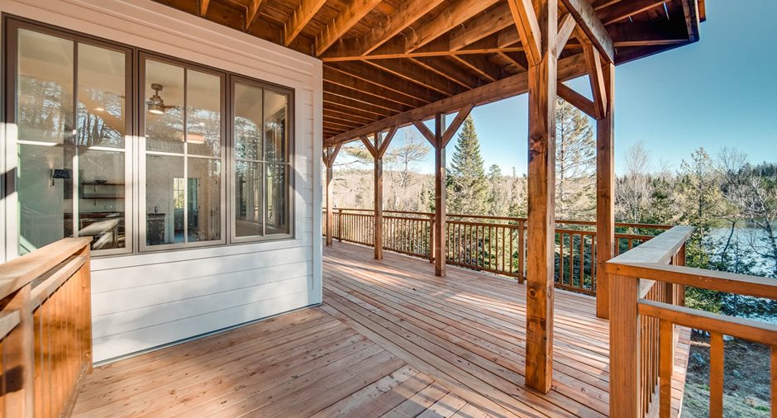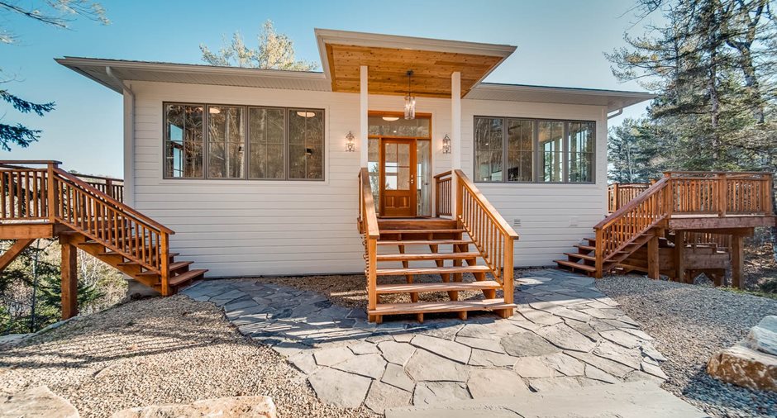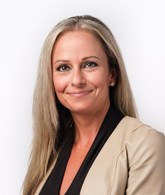*Living area dimensions includes all levels of the home interior, including the basement.
Only 90 minutes from Ottawa/Gatineau.
10 ft. ceilings throughout.
Accented Quartz trim throughout the home.
Bathroom and wet bar countertops are marble.
Laundry room countertops are natural stone (limestone).
Kitchen and island countertop is quartz.
Wet bar on 2nd level to entertain family and friends.
Large windows allowing a flood of natural light.
Custom-made, solid wood table with bench seat.
Bright open concept kitchen.
Custom thermoplastic cabinetry.
Stainless steel appliances.
Wrap around deck on the main and 2nd level!
High end materials used d...
See More ...
| Room | Level | Dimensions | Ground Cover |
|---|---|---|---|
| Hallway |
Other
Main Level
|
23' 0" x 6' 6" pi |
Other
White Oak
|
|
Kitchen
Wood Stove
|
Other
Main Level
|
15' 8" x 14' 8" pi |
Other
White Oak
|
| Dining room |
Other
Main Level
|
13' 6" x 8' 6" pi |
Other
White Oak
|
| Primary bedroom |
Other
Main Level
|
14' 0" x 10' 5" pi |
Other
White Oak
|
|
Bathroom
Ensuite
|
Other
Main Level
|
12' 6" x 5' 8" pi |
Other
Porcelain
|
| Washroom |
Other
Main Level
|
5' 4" x 4' 2" pi |
Other
Porcelain
|
| Family room | 2nd floor | 15' 3" x 8' 1" pi |
Other
White Oak
|
| Other | 2nd floor | 22' 6" x 9' 8" pi |
Other
White Oak
|
| Bedroom | 2nd floor | 11' 1" x 9' 3" pi |
Other
White Oak
|
| Bedroom | 2nd floor | 11' 6" x 8' 1" pi |
Other
White Oak
|
| Bathroom | 2nd floor | 12' 6" x 5' 8" pi |
Other
Porcelain
|
| Laundry room | 2nd floor | 14' 1" x 6' 8" pi |
Other
Porcelain
|
| Storage | Basement | 40' 0" x 11' 0" pi | Concrete |





