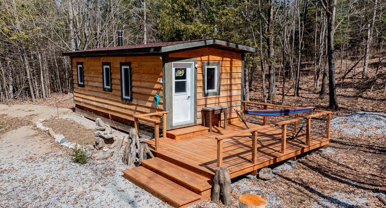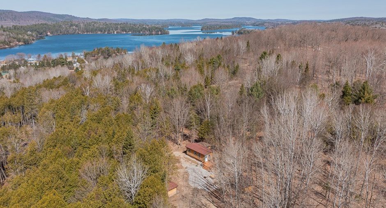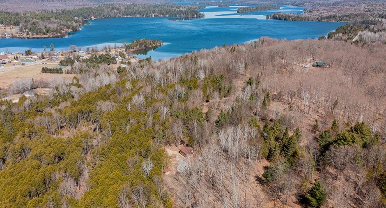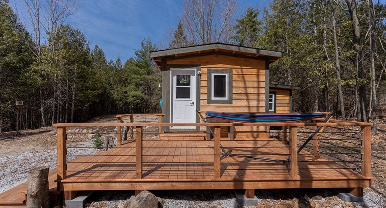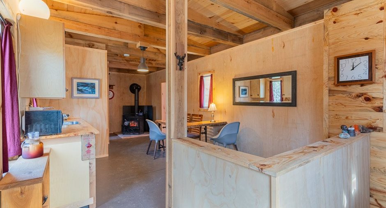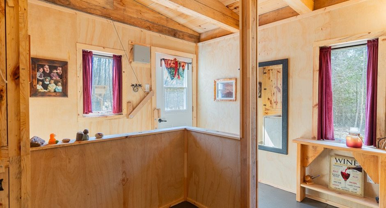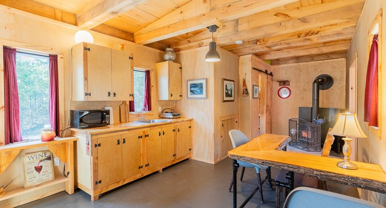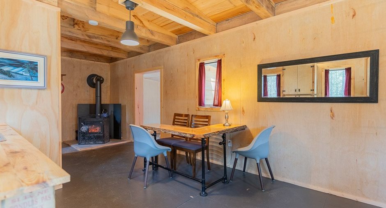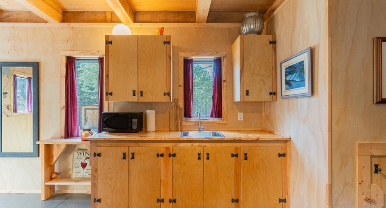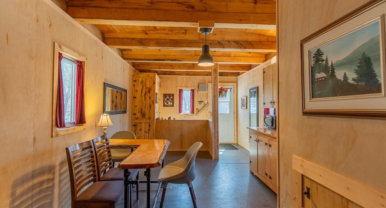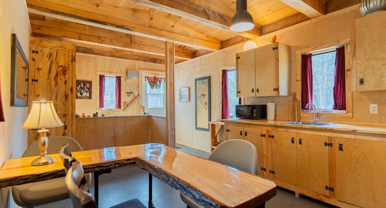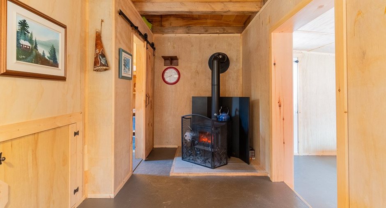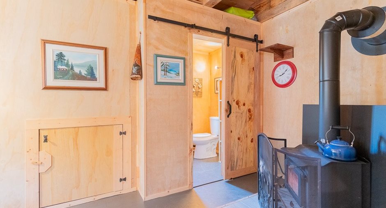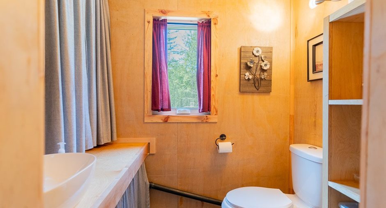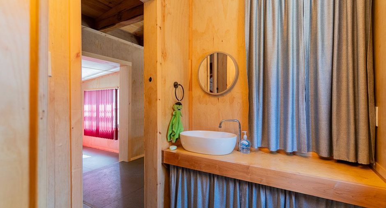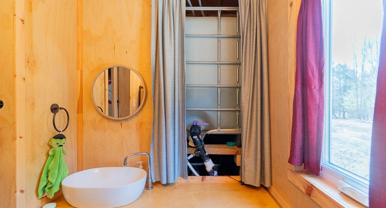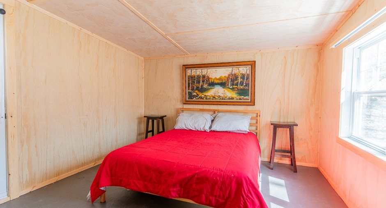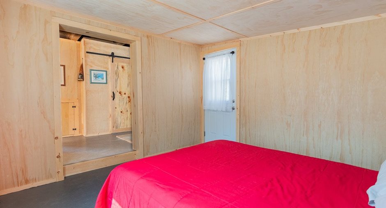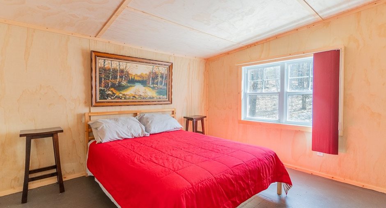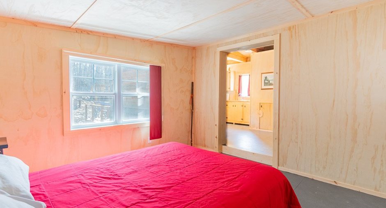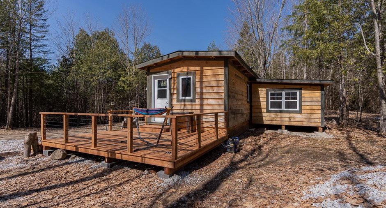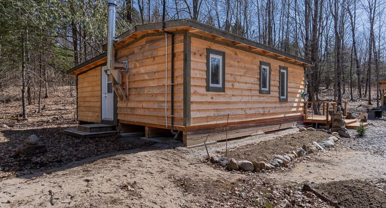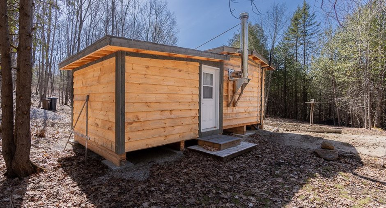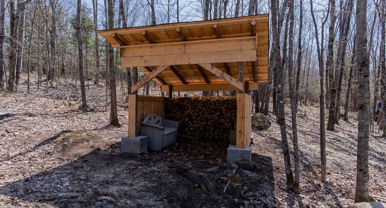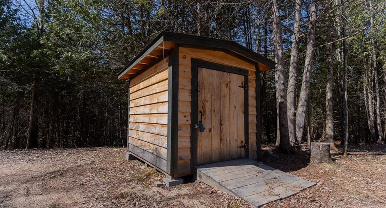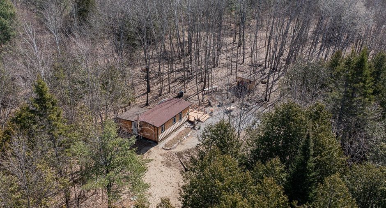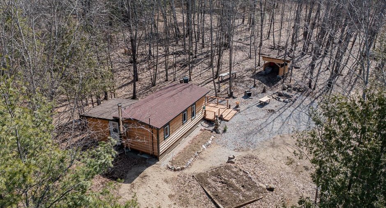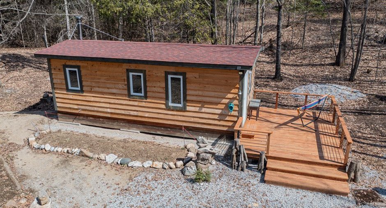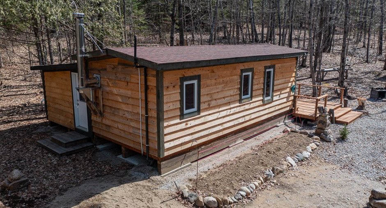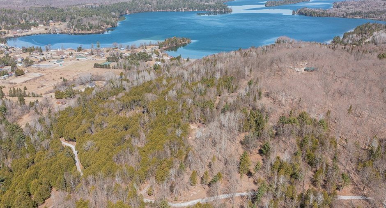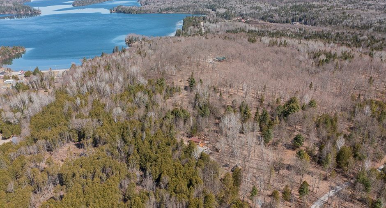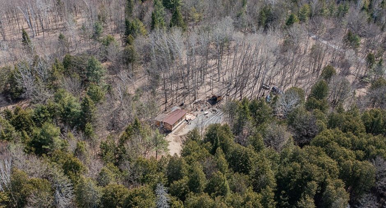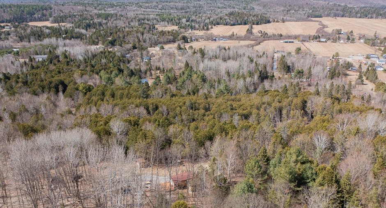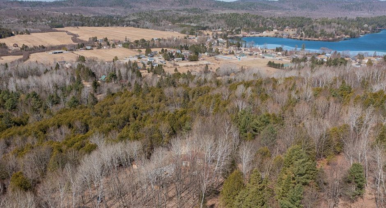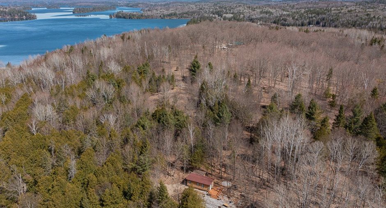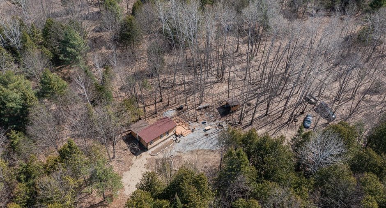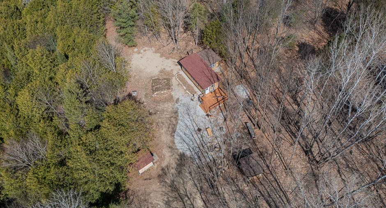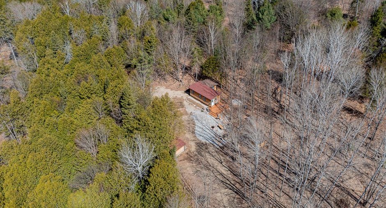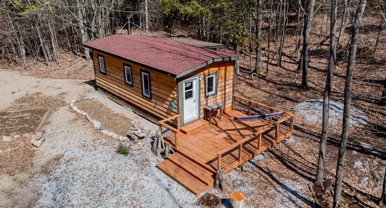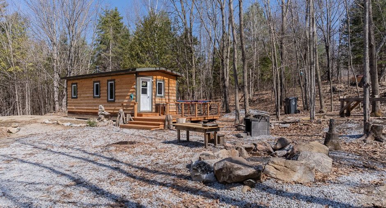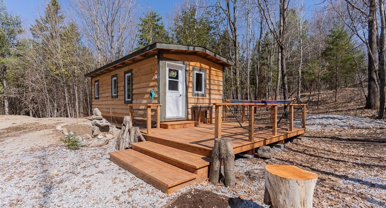Publicity
No: 13682790
I AM INTERESTED IN THIS PROPERTY

Christine Thibeault
Residential and Commercial Real Estate Broker
Via Capitale Diamant
Real estate agency
Certain conditions apply
Presentation
Building and interior
Year of construction
2021
Hearth stove
Wood burning stove
Basement
No basement
Basement foundation
Concrete slab on the ground
Cupboard
Wood
Window type
Crank handle
Windows
PVC
Roofing
Asphalt shingles
Land and exterior
Siding
Wood
Driveway
Not Paved
Parking (total)
Outdoor (6)
Water supply
None
Sewage system
Purification field, Septic tank
Topography
Sloped, Flat
Proximity
Bicycle path, Snowmobile trail
Dimensions
Size of building
12 pi
Depth of land
100 m
Depth of building
28 pi
Land area
6096 m²
Frontage land
60.96 m
Private portion
480 pi²
Room details
| Room | Level | Dimensions | Ground Cover |
|---|---|---|---|
| Primary bedroom | Ground floor | 12' x 12' pi | Wood |
| Washroom | Ground floor | 4' x 4' pi | Wood |
Inclusions
bois de chauffage, poêle à bois, génératrice, meubles
Exclusions
effets personnels
Taxes and costs
Municipal Taxes (2023)
883 $
School taxes (2023)
30 $
Total
913 $
Evaluations (2023)
Building
40 300 $
Land
15 100 $
Total
55 400 $
Additional features
Distinctive features
Cul-de-sac
Occupation
45 days
Zoning
Vacationing area
Publicity





