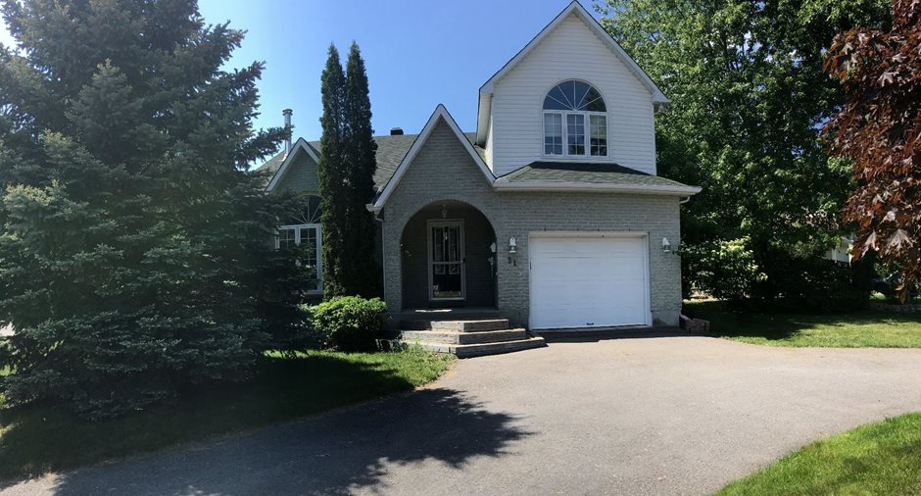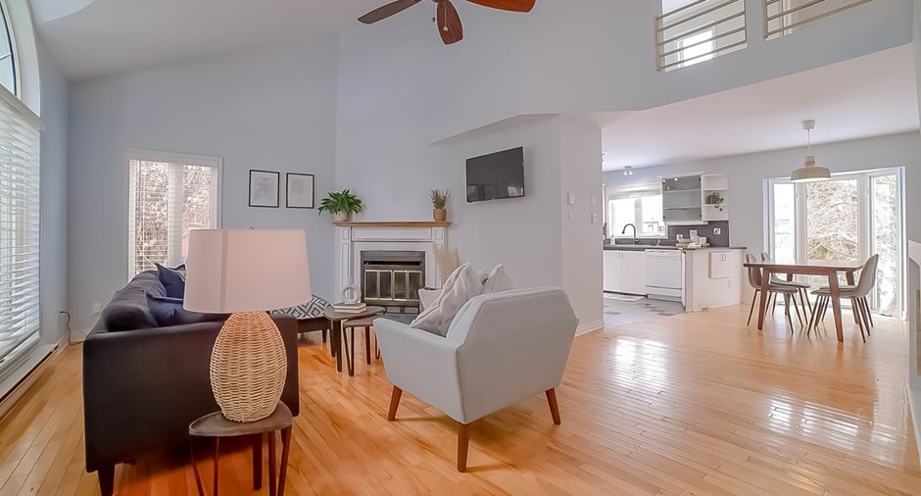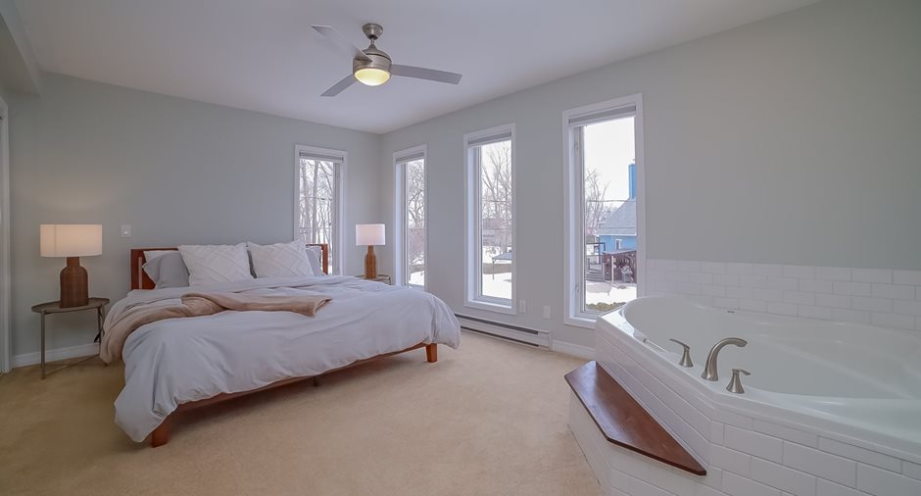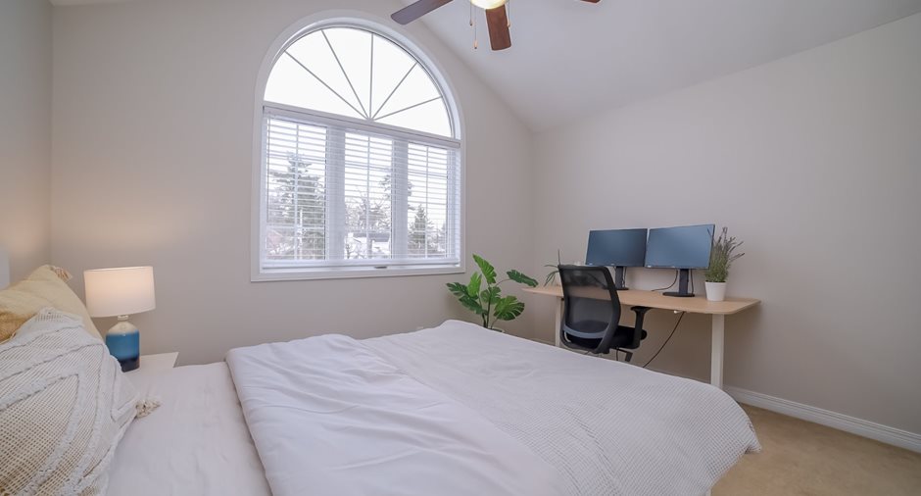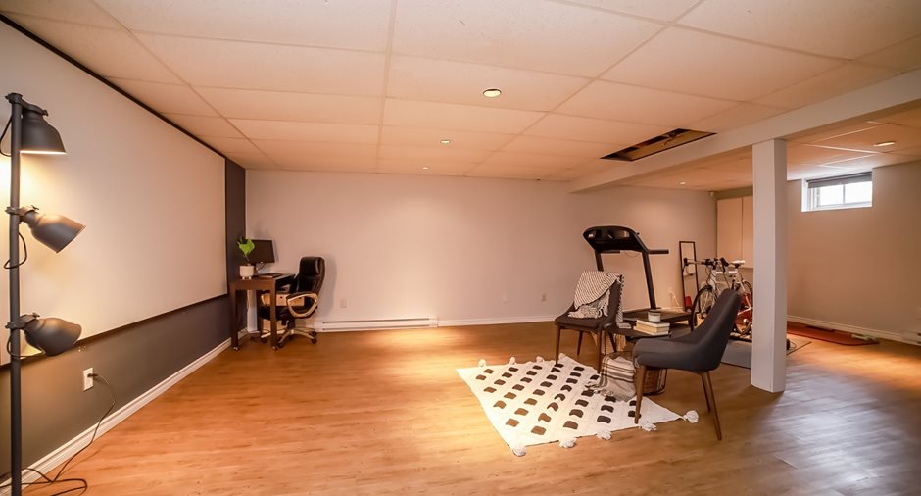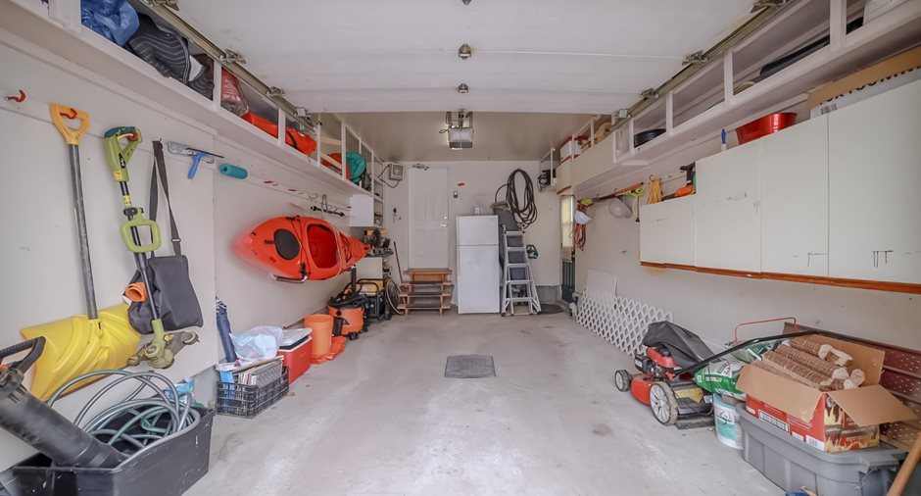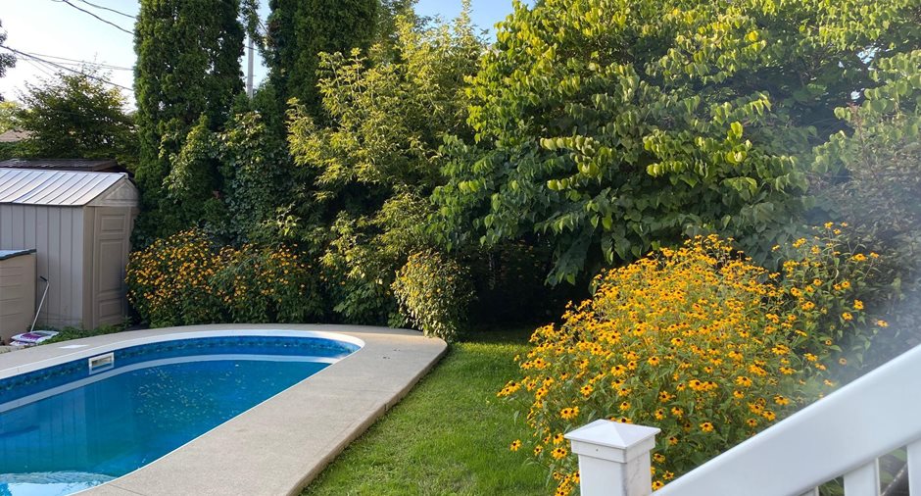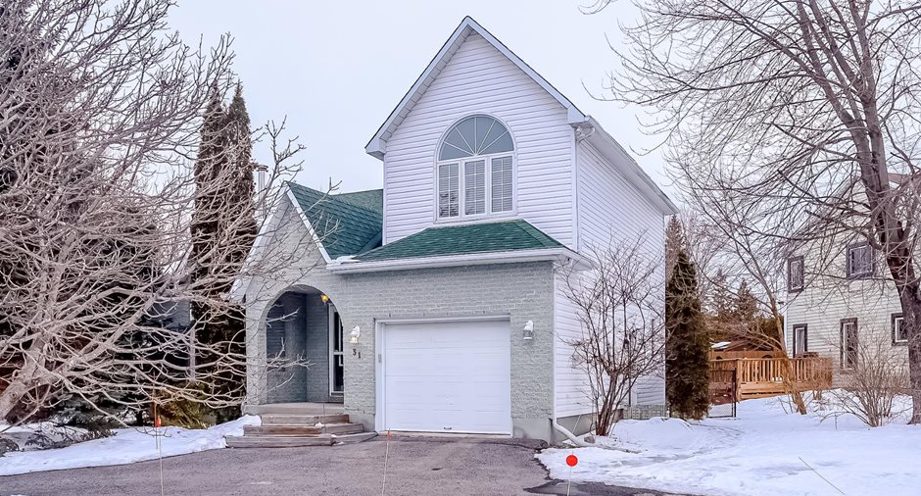Located in the sought-after Wychwood neighborhood, this remarkable property promises an unparalleled living experience. Situated on a corner lot, it showcases stunning views of the Ottawa River, creating a captivating backdrop. The property features a U-shaped driveway and enjoys abundant sunlight from dawn till dusk.
Upon entry, the beauty of hardwood and ceramic floors unfold throughout the ground level. The living room, an inviting focal point, features a wood-burning fireplace and soaring cathedral ceilings, marrying elegance with comfort.
The kitchen caters to culinary aficionados with extensive storage and counter space. A handy vesti...
See More ...
| Room | Level | Dimensions | Ground Cover |
|---|---|---|---|
| Hallway | Ground floor | 6' 0" x 2' 5" pi | Ceramic tiles |
| Hallway | Ground floor | 6' 0" x 4' 0" pi | Ceramic tiles |
| Kitchen | Ground floor | 10' 8" x 12' 5" pi | Ceramic tiles |
| Living room | Ground floor | 14' 0" x 18' 5" pi |
Other
Bois Franc
|
| Dining room | Ground floor | 14' 0" x 12' 0" pi |
Other
Bois Franc
|
| Bathroom | Ground floor | 6' 3" x 10' 5" pi | Ceramic tiles |
| Other | Ground floor | 20' 5" x 12' 5" pi | Concrete |
| Primary bedroom | 2nd floor |
16' 3" x 13' 0" pi
Irregular
|
Carpet |
| Bedroom | 2nd floor | 11' 5" x 10' 0" pi | Carpet |
| Bedroom | 2nd floor | 10' 5" x 12' 5" pi | Carpet |
| Bathroom | 2nd floor | 7' 5" x 7' 7" pi | Ceramic tiles |
| Family room | Basement | 20' 9" x 25' 5" pi | Floating floor |
| Laundry room | Basement | 9' 0" x 12' 5" pi | Concrete |
| Cellar / Cold room | Basement | 7' 0" x 5' 0" pi | Concrete |






