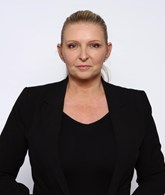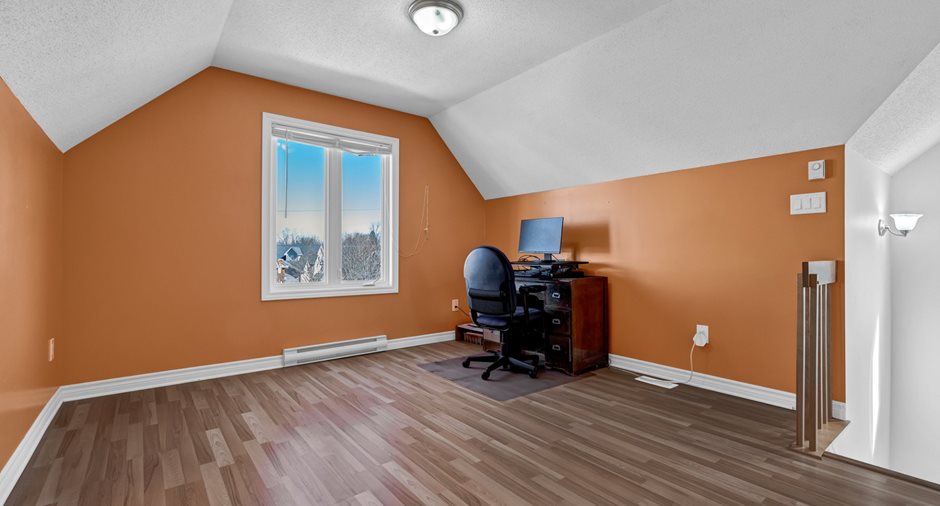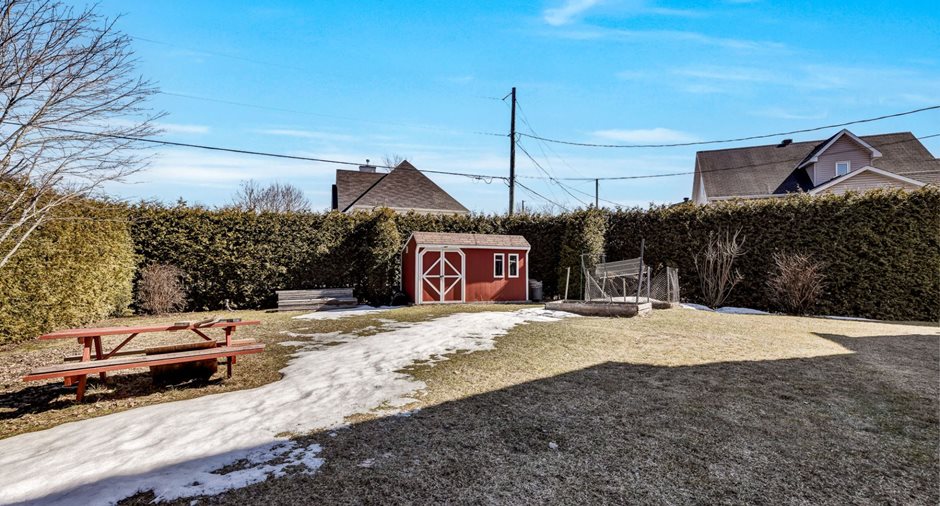Publicity
I AM INTERESTED IN THIS PROPERTY

Alain Dussault
Certified Residential and Commercial Real Estate Broker AEO
Via Capitale Diamant
Real estate agency

Isabelle Désamoré
Residential and Commercial Real Estate Broker
Via Capitale Diamant
Real estate agency
Certain conditions apply
Presentation
Building and interior
Year of construction
2007
Heating system
Electric baseboard units
Heating energy
Natural gas
Basement
6 feet and over, Unfinished
Windows
PVC
Rental appliances
Water heater (1), Heating appliances
Roofing
Asphalt shingles
Land and exterior
Foundation
Poured concrete
Siding
Brick, Vinyl
Garage
Attached, Single width
Driveway
Asphalt
Parking (total)
Outdoor (2), Garage (1)
Landscaping
Land / Yard lined with hedges
Water supply
Municipality
Sewage system
Municipal sewer
Topography
Flat
Proximity
Highway, Park - green area, Bicycle path, Elementary school, High school, Public transport
Dimensions
Size of building
35 pi
Depth of land
92 pi
Depth of building
30 pi
Land area
9116 pi²irregulier
Building area
930 pi²irregulier
Private portion
1795 pi²
Frontage land
65 pi
Room details
| Room | Level | Dimensions | Ground Cover |
|---|---|---|---|
| Hallway | Ground floor | 5' x 7' 9" pi | Ceramic tiles |
| Living room | Ground floor | 11' 1" x 16' 7" pi | Wood |
| Dining room | Ground floor | 10' x 12' 9" pi | Linoleum |
| Kitchen | Ground floor | 9' 3" x 10' pi | Linoleum |
| Washroom | Ground floor | 5' x 5' 10" pi | Linoleum |
| Family room | 2nd floor | 11' 4" x 18' 7" pi | Carpet |
| Primary bedroom | 2nd floor | 11' 3" x 15' 6" pi | Carpet |
| Walk-in closet | 2nd floor | 6' x 6' 8" pi | Carpet |
| Bedroom | 2nd floor | 9' 6" x 10' 2" pi | Floating floor |
| Bedroom | 2nd floor | 9' 9" x 10' 2" pi | Floating floor |
| Bathroom | 2nd floor | 5' 11" x 11' pi | Ceramic tiles |
| Mezzanine | 3rd floor | 11' 10" x 14' 2" pi | Floating floor |
| Bedroom | 3rd floor | 11' 3" x 11' 10" pi | Floating floor |
|
Other
Rough-in bathroom
|
Basement | 10' 10" x 20' 11" pi | Concrete |
| Other | Basement | 13' 6" x 16' 10" pi | Concrete |
Inclusions
Dishwasher, central vacuum cleaner and accessories, shed, 4 wooden shelves in the basement, workbench in the basement, shelf in the living room, television stand, shelves in the garage, central air conditioning.
Exclusions
Hot water Tank and furnace rented
Taxes and costs
Municipal Taxes (2024)
5065 $
School taxes (2024)
350 $
Total
5415 $
Monthly fees
Energy cost
303 $
Evaluations (2024)
Building
477 300 $
Land
270 600 $
Total
747 900 $
Additional features
Distinctive features
Street corner
Occupation
2024-06-15
Zoning
Residential
Publicity













































