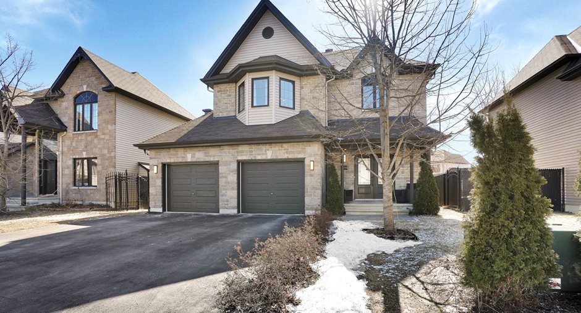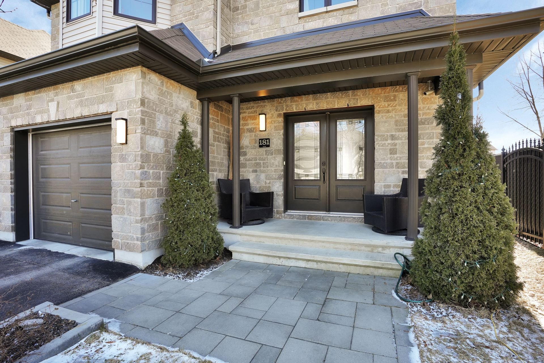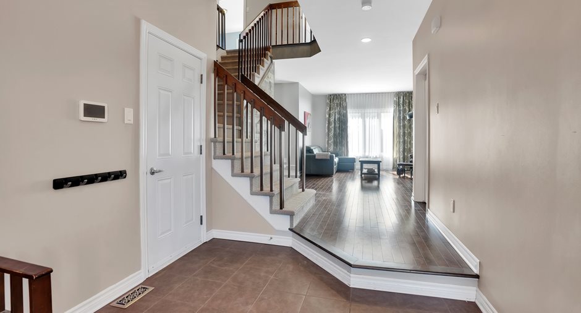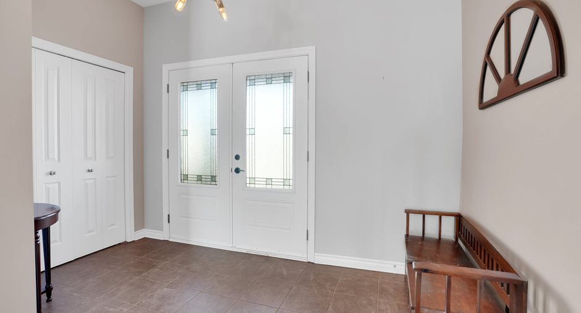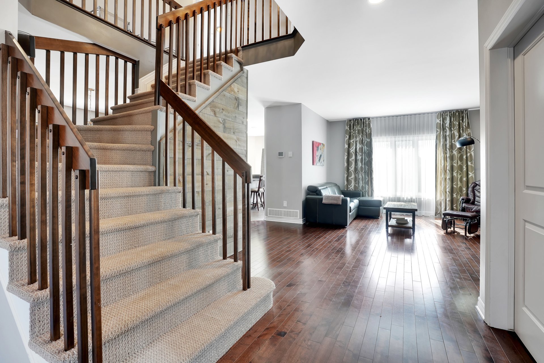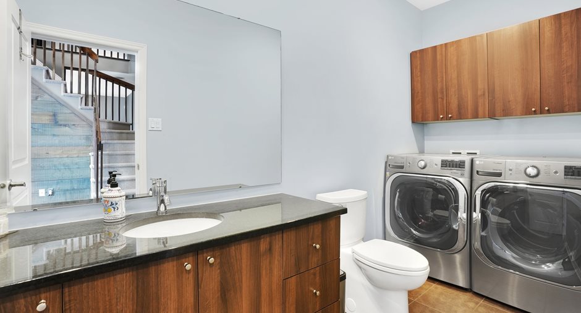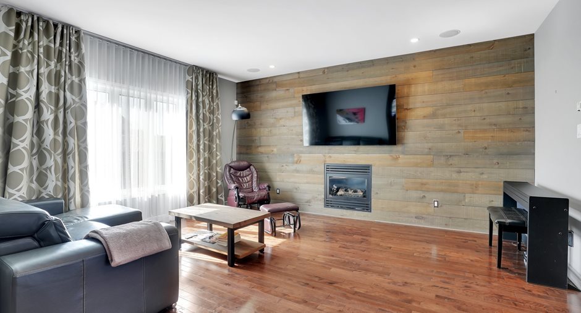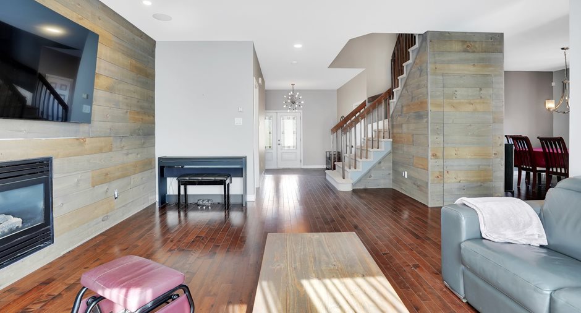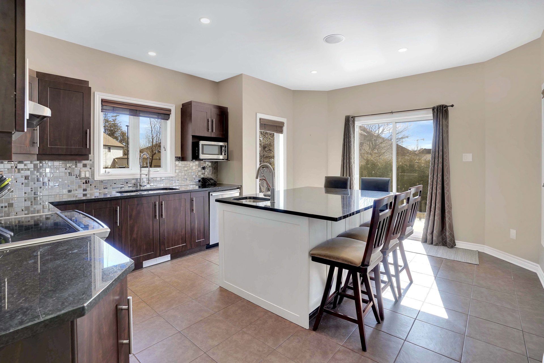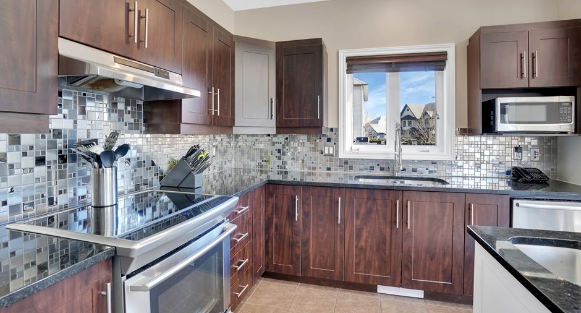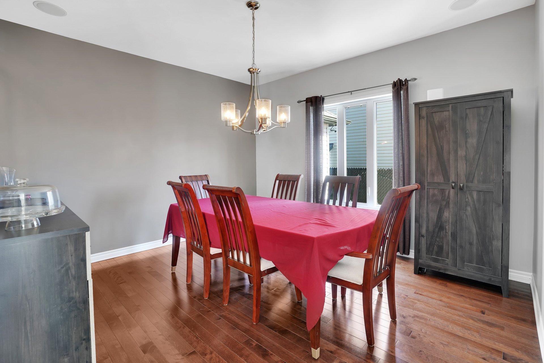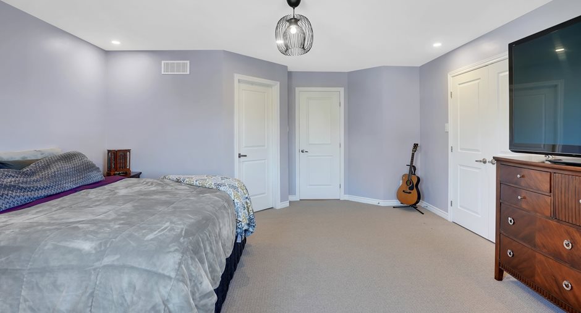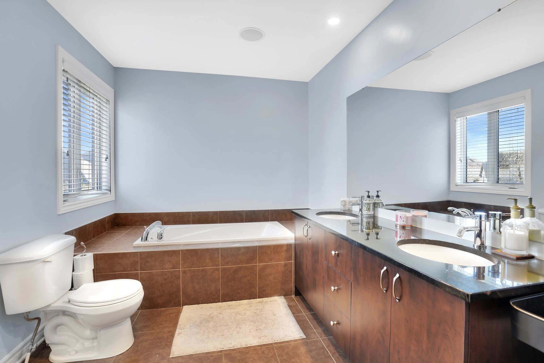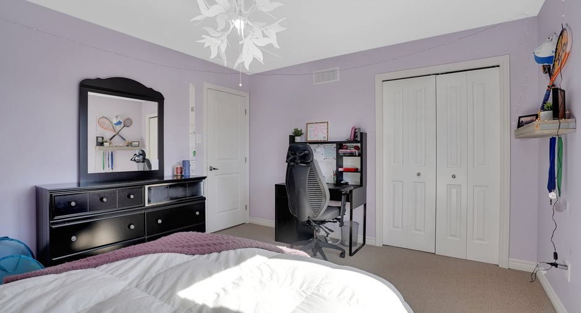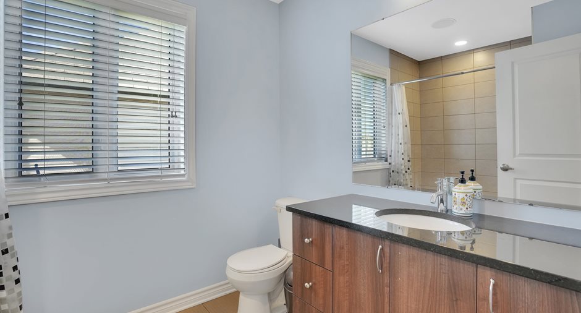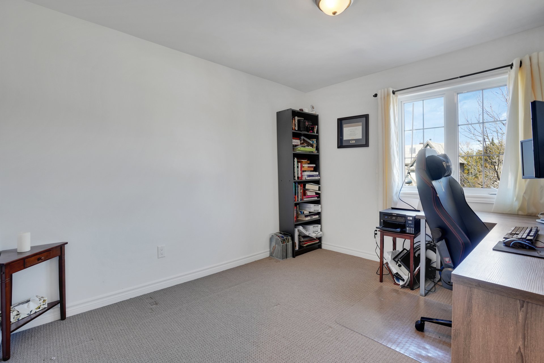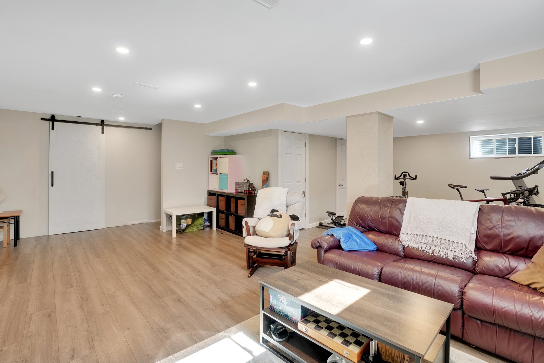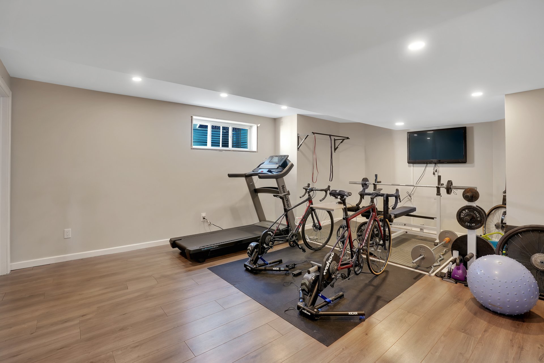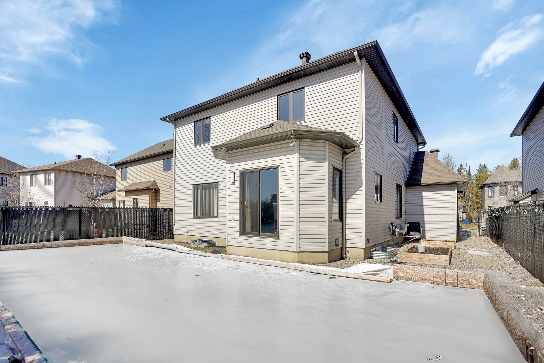Publicity
I AM INTERESTED IN THIS PROPERTY
Certain conditions apply
Presentation
Building and interior
Year of construction
2013
Equipment available
Central vacuum cleaner system installation, Central air conditioning, Ventilation system, Electric garage door, Alarm system
Bathroom / Washroom
Adjoining to the master bedroom
Heating system
Air circulation
Hearth stove
Gaz fireplace
Heating energy
Natural gas
Basement
Finished basement
Window type
Crank handle
Windows
PVC
Rental appliances
Water heater (1)
Roofing
Asphalt shingles
Land and exterior
Foundation
Poured concrete
Siding
Stone, Vinyl
Garage
Attached, Heated, Double width or more
Driveway
Asphalt
Parking (total)
Outdoor (2), Garage (2)
Landscaping
Fenced, Landscape
Water supply
Municipality
Sewage system
Municipal sewer
Proximity
Highway, Cegep, Daycare centre, Park - green area, Bicycle path, Elementary school, High school, Cross-country skiing, Public transport
Dimensions
Size of building
11.58 m
Depth of land
29.77 m
Depth of building
13.59 m
Land area
449.5 m²
Building area
157.37 m²irregulier
Private portion
2240 pi²
Frontage land
15.1 m
Room details
| Room | Level | Dimensions | Ground Cover |
|---|---|---|---|
| Hallway | Ground floor |
11' 4" x 11' 8" pi
Irregular
|
Ceramic tiles |
| Living room | Ground floor |
16' 10" x 14' 1" pi
Irregular
|
Wood |
| Washroom | Ground floor | 11' 8" x 4' 10" pi | Ceramic tiles |
| Dining room | Ground floor | 12' 10" x 12' pi | Wood |
| Kitchen | Ground floor | 15' 7" x 16' 4" pi | Ceramic tiles |
| Primary bedroom | 2nd floor |
18' 8" x 16' pi
Irregular
|
Carpet |
| Walk-in closet | 2nd floor | 3' 8" x 11' 2" pi | Carpet |
|
Bathroom
Ensuite
|
2nd floor |
13' 11" x 8' pi
Irregular
|
Ceramic tiles |
| Bedroom | 2nd floor |
10' 3" x 11' 4" pi
Irregular
|
Carpet |
| Bedroom | 2nd floor |
13' 4" x 12' pi
Irregular
|
Carpet |
| Bedroom | 2nd floor |
14' 4" x 12' pi
Irregular
|
Carpet |
| Bathroom | 2nd floor | 6' 6" x 8' 10" pi | Ceramic tiles |
| Family room | Basement | 13' 8" x 22' 3" pi | Floating floor |
| Other | Basement | 13' 11" x 19' 4" pi | Floating floor |
| Other | Basement | 8' 8" x 4' 11" pi |
Other
Drycore
|
| Storage | Basement | 12' 7" x 11' 6" pi | Concrete |
Inclusions
Blinds, curtains, fridge in the kitchen, induction stove, dishwasher, wine fridge in the island, washer, dryer, home automation system: Vivotek cameras with night vision (x4), amplifier for speakers Élan, central light control, HDMI switch box, Élan controller, fans and power bar mounted on the basement rack, Sonos, Ubiquitous access point (1 in the wardrobe, 1 behind the fridge), server rack, cyclovac central vacuum, garage door opener, alarm system (not connected).
Exclusions
TV wallmounts, Freezers in the basement, In the server rack: UPS, DVD, Pioneer amplifier, server
Taxes and costs
Municipal Taxes (2024)
6822 $
School taxes (2023)
225 $
Total
7047 $
Evaluations (2024)
Building
705 100 $
Land
226 300 $
Total
931 400 $
Additional features
Occupation
2024-08-05
Zoning
Residential
Publicity





