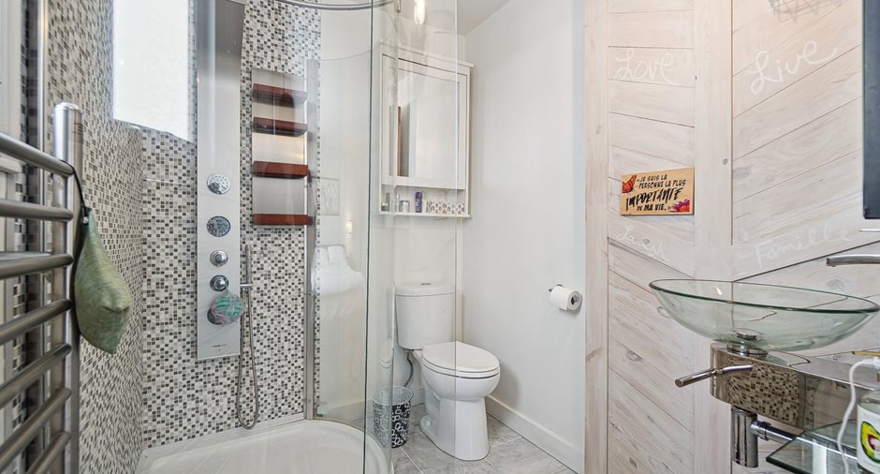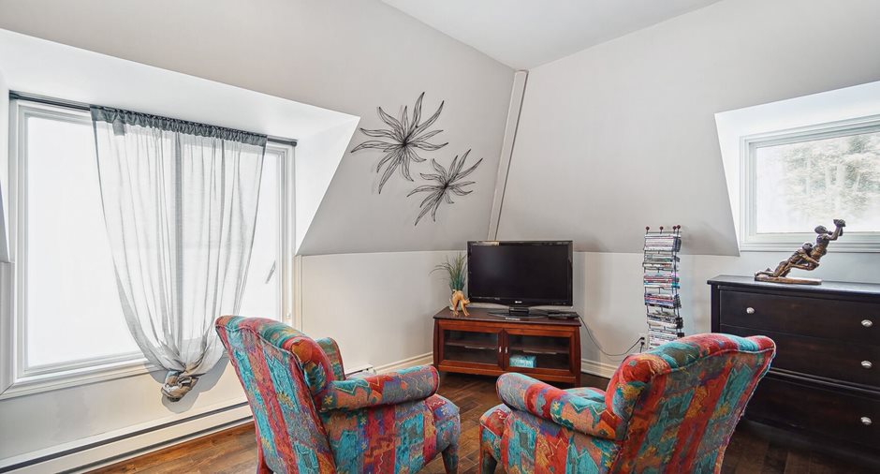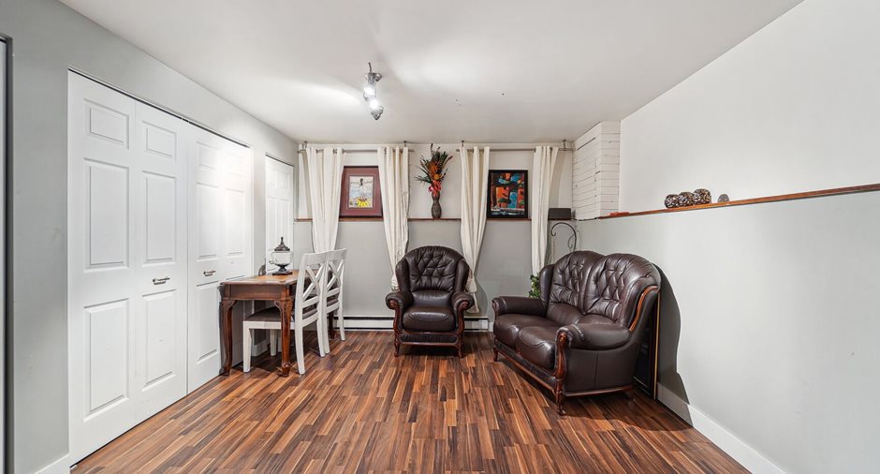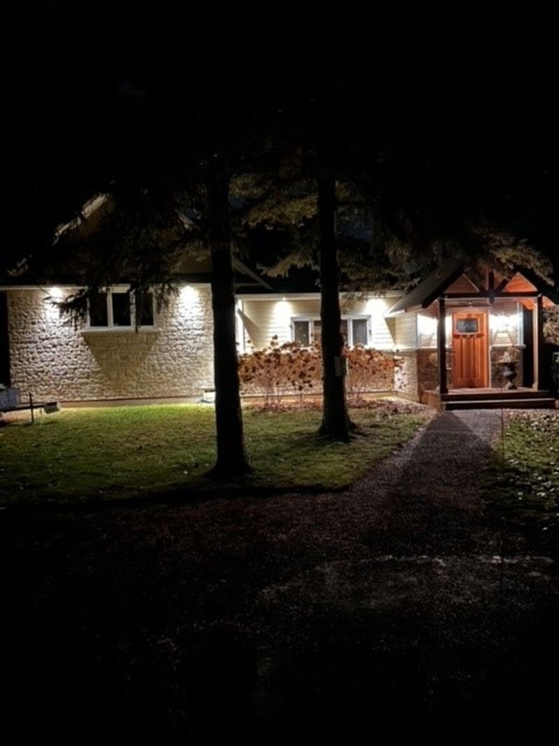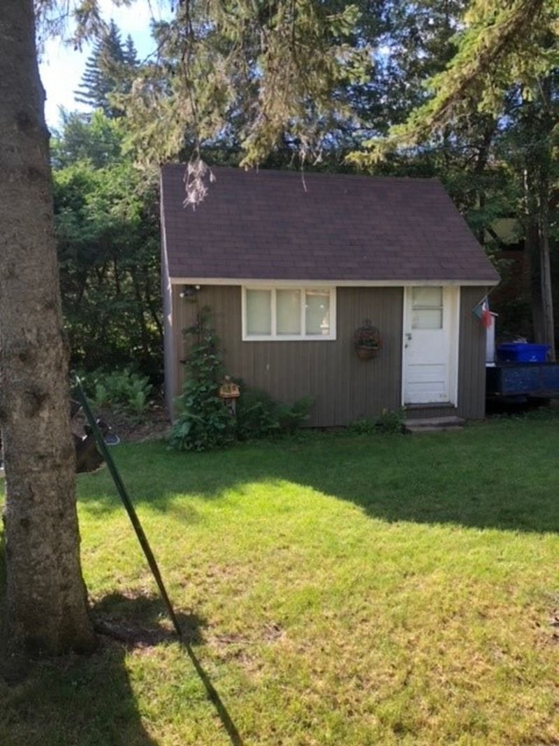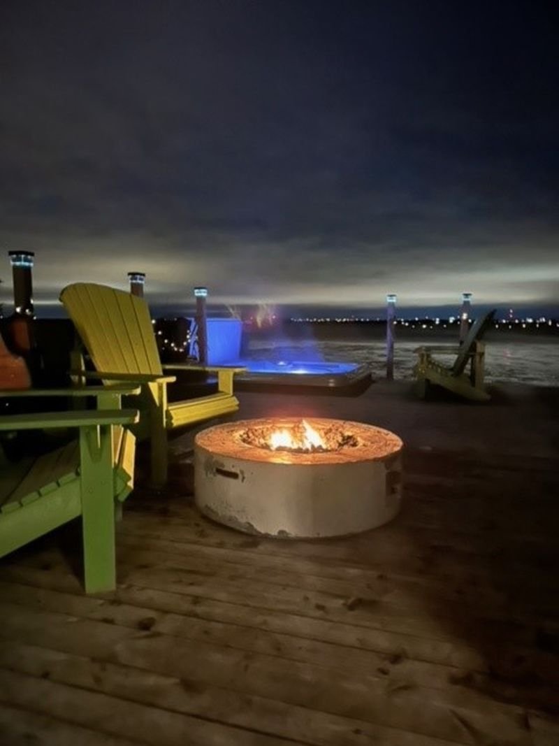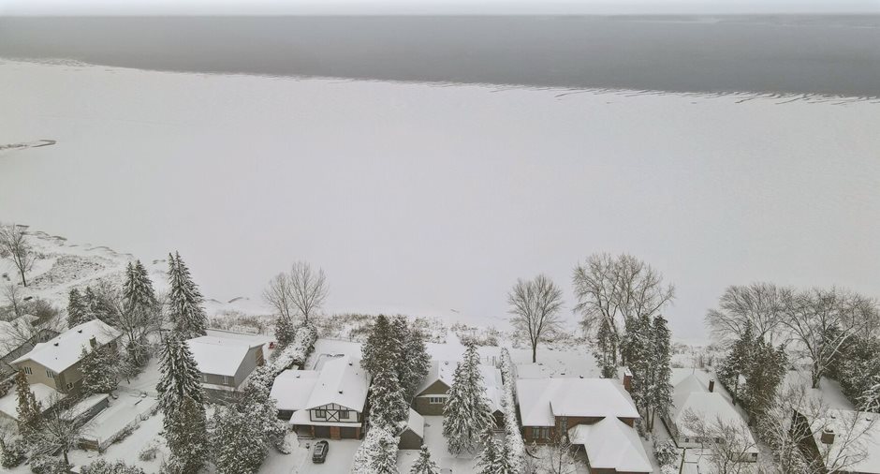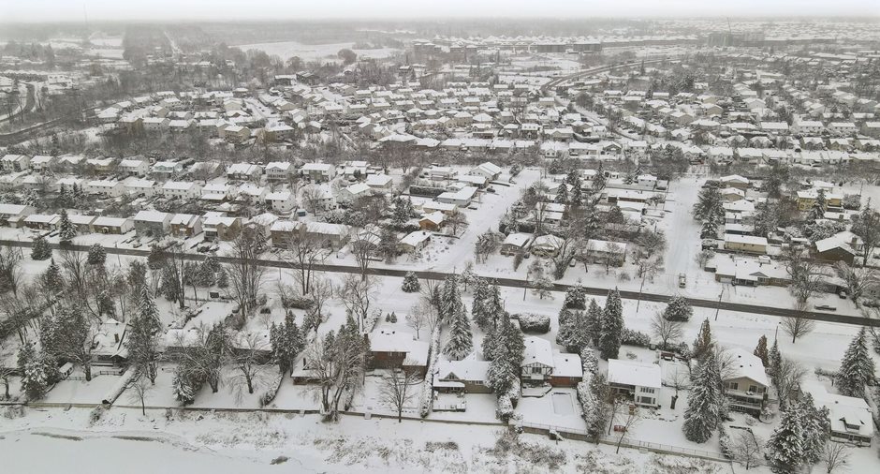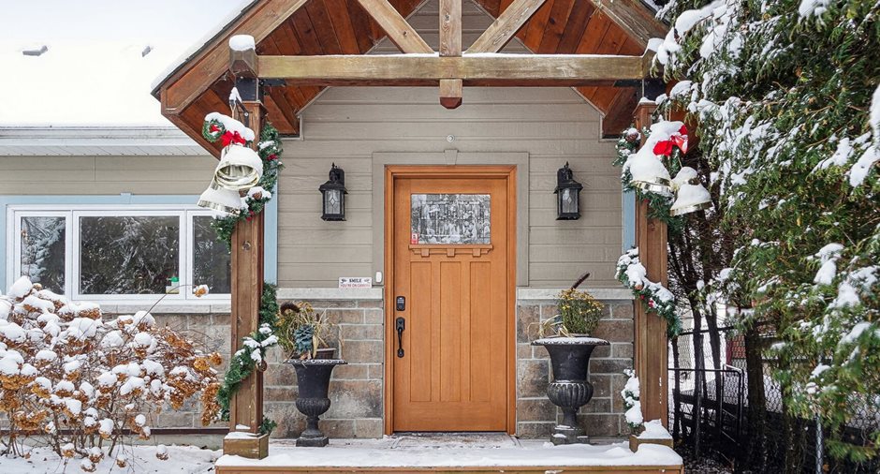
Via Capitale Diamant
Real estate agency
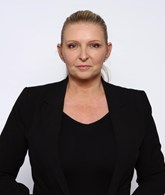
Via Capitale Diamant
Real estate agency
For nature lovers, not only will the tranquility of the water inspire you but also the numerous cycle paths and trails will keep you in shape. A few minutes from the Aylmer Marina as well as Principale Street in Aylmer where you will find a multitude of restaurants, pubs, bakeries and stores. As per the seller, approximately $200k has been invested in renovations and upgrades. Extension done in 1980
| Room | Level | Dimensions | Ground Cover |
|---|---|---|---|
| Hallway | Ground floor | 7' 10" x 11' 5" pi | Floating floor |
| Living room | Ground floor |
11' 8" x 21' pi
Irregular
|
Wood |
| Dining room | Ground floor | 9' x 15' pi | Wood |
| Kitchen | Ground floor | 11' 6" x 17' 3" pi | Wood |
| Other | Ground floor | 5' 11" x 6' 1" pi | Wood |
|
Wine cellar
Ouvrt sur le salon
|
Ground floor | 4' 1" x 5' 1" pi | Slate |
|
Bathroom
Laundry area
|
Ground floor | 5' 9" x 12' 10" pi | Ceramic tiles |
| Primary bedroom | Ground floor | 9' 11" x 15' pi | Wood |
| Other | Ground floor | 6' 1" x 7' 3" pi | Wood |
| Walk-in closet | Ground floor | 6' 9" x 6' 9" pi | Wood |
| Bathroom | Ground floor | 5' 6" x 6' 8" pi | Ceramic tiles |
| Bedroom | Ground floor | 9' x 12' 8" pi | Wood |
| Walk-in closet | Garden level | 4' 7" x 6' 9" pi | Wood |
| Bedroom | 2nd floor | 12' 6" x 19' pi | Wood |
| Office | 2nd floor | 6' 7" x 6' 11" pi | Wood |
| Family room | Basement | 12' 7" x 18' 1" pi | Floating floor |
| Playroom | Basement | 10' 5" x 15' 7" pi | Floating floor |
| Storage | Basement | 5' 8" x 6' 3" pi |
























