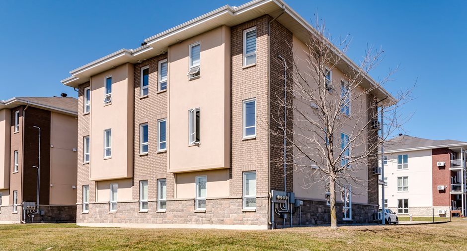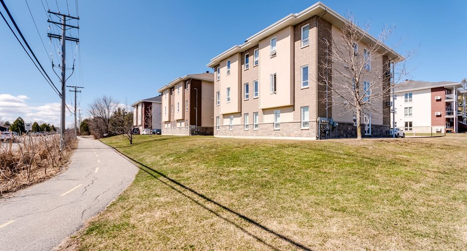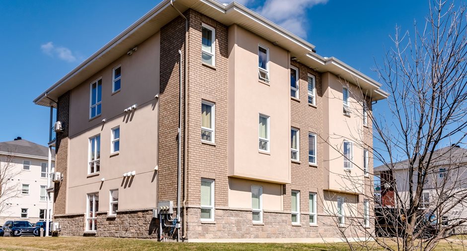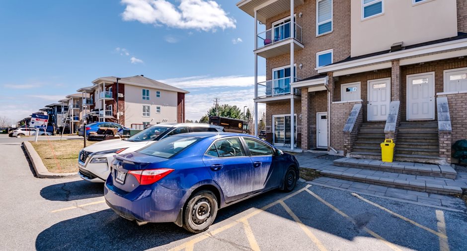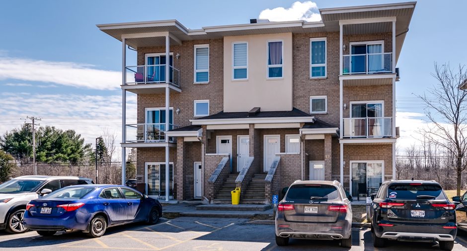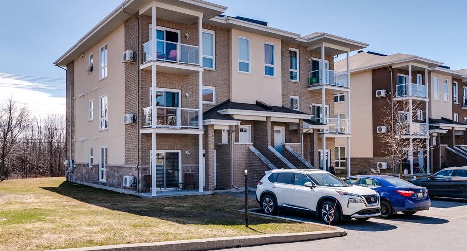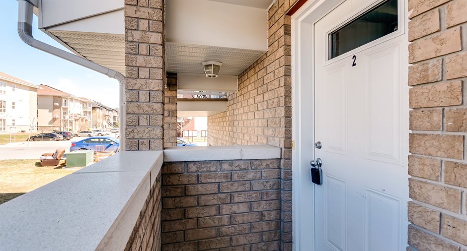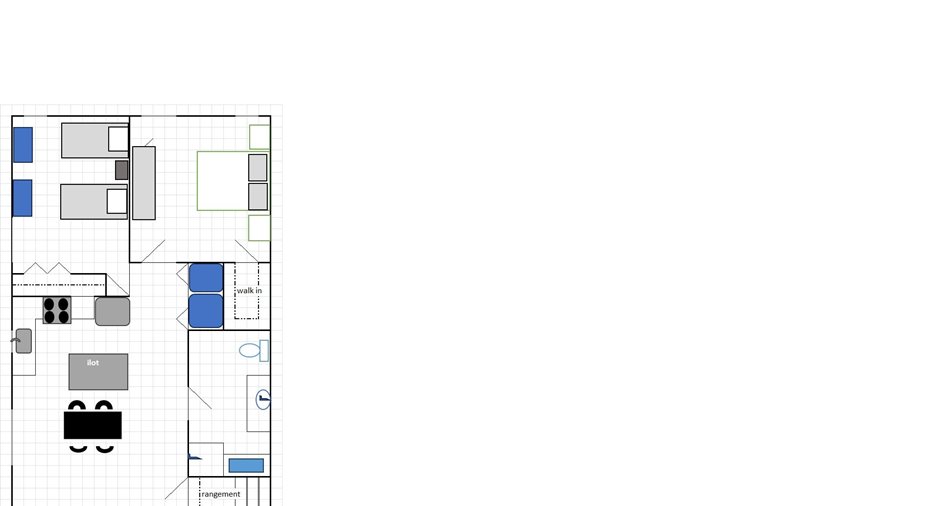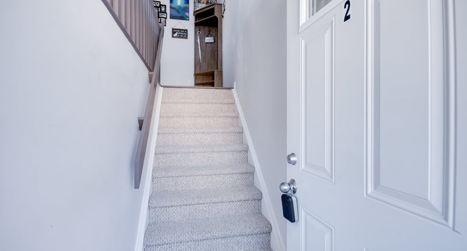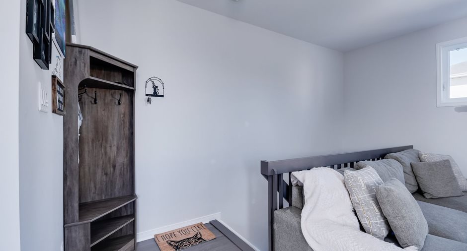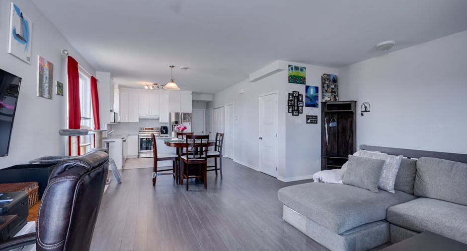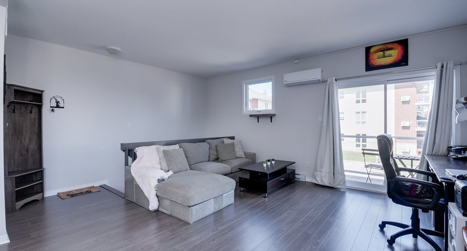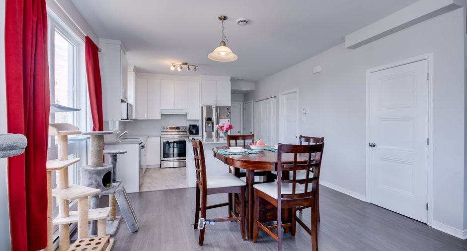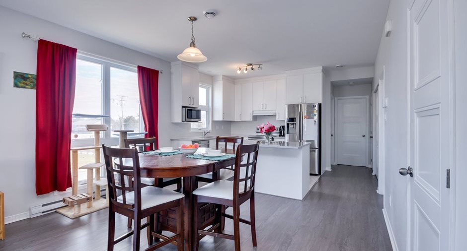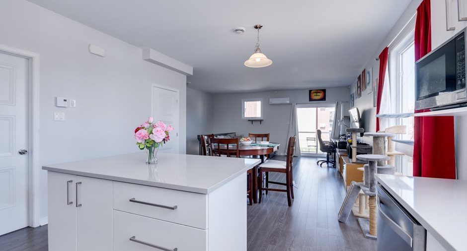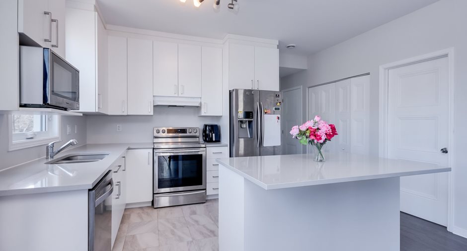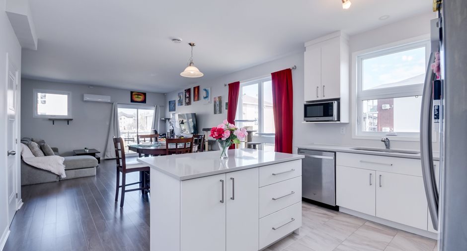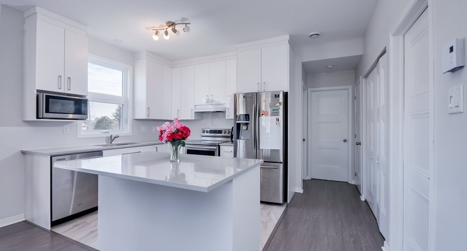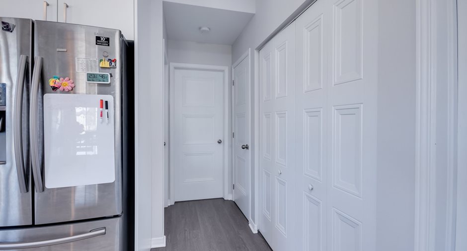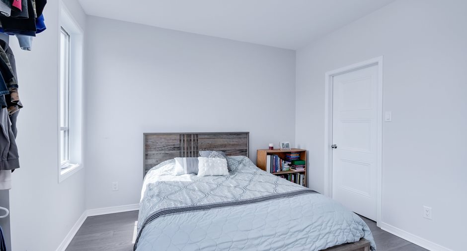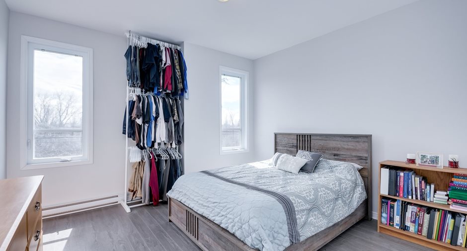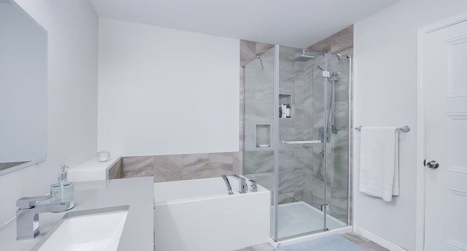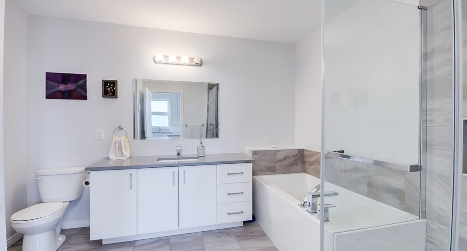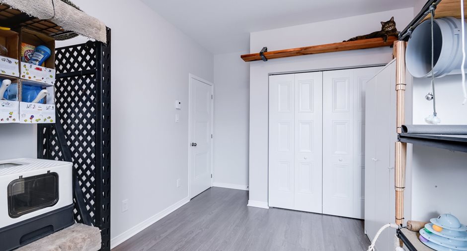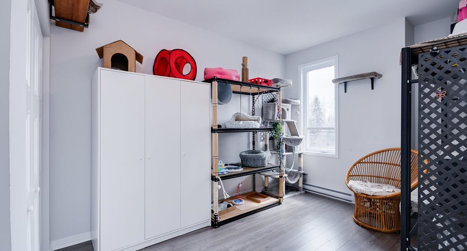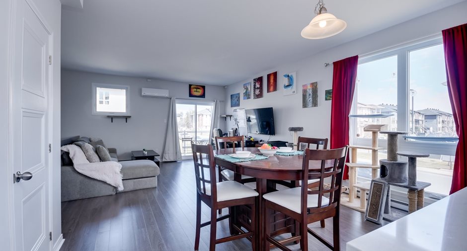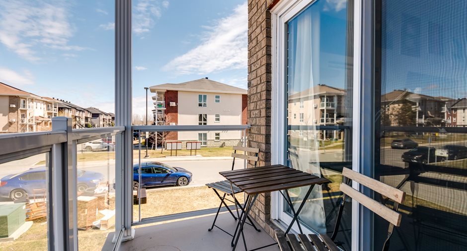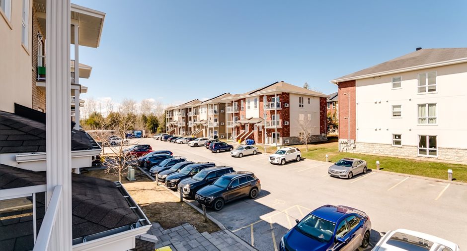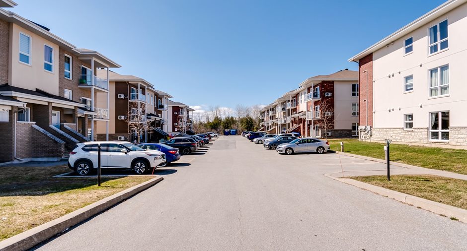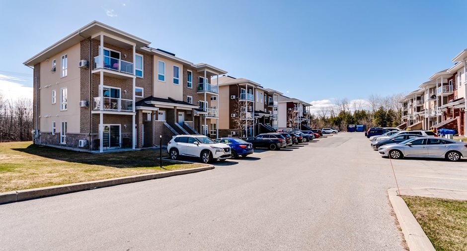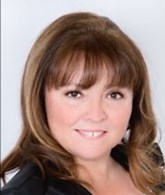
Via Capitale Diamant
Real estate agency
* Condo well located
* Quartz countertop
* Cupboard up to the ceiling
* 9 foot ceiling
* Ceramic shower and freestanding bath
* Very close to Ottawa
* Nearly all services
* Low condo fees
* 1 parking included
* Price under municipal assessment
*Renovated in 2019
| Room | Level | Dimensions | Ground Cover |
|---|---|---|---|
| Hallway | 2nd floor | 4' 0" x 3' 6" pi | Ceramic tiles |
| Living room | 2nd floor | 18' 8" x 14' 5" pi | Floating floor |
| Kitchen | 2nd floor | 9' 9" x 9' 0" pi | Ceramic tiles |
| Dining room | 2nd floor | 13' 5" x 9' 2" pi | Floating floor |
| Bedroom | 2nd floor | 9' 10" x 16' 1" pi | Floating floor |
| Primary bedroom | 2nd floor | 12' 7" x 12' 7" pi | Floating floor |
| Walk-in closet | 2nd floor | 5' 7" x 5' 5" pi | Floating floor |
| Bathroom | 2nd floor | 8' 9" x 10' 9" pi | Ceramic tiles |





