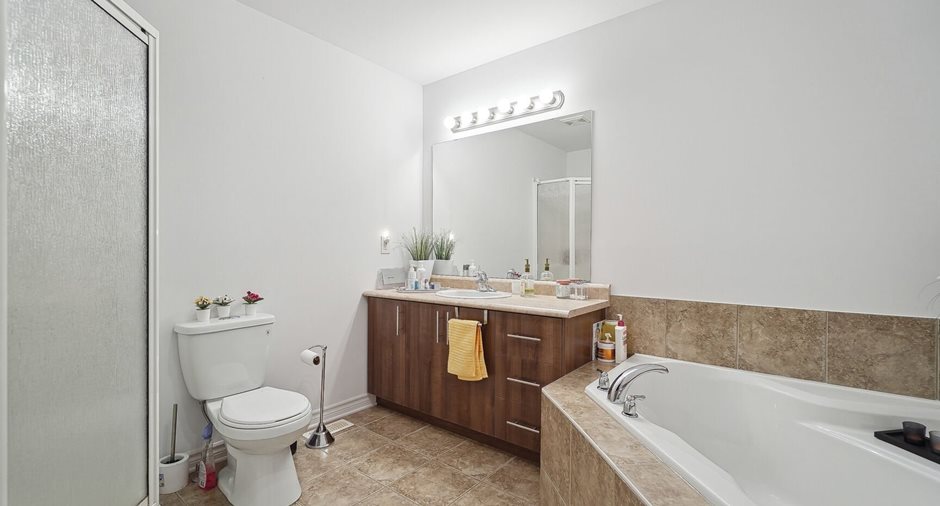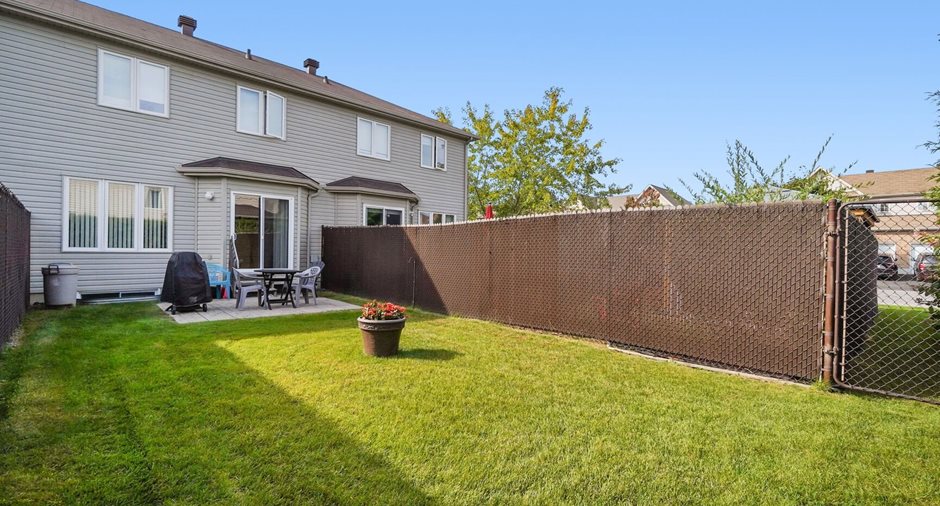Publicity
I AM INTERESTED IN THIS PROPERTY
Certain conditions apply
Presentation
Building and interior
Year of construction
2010
Bathroom / Washroom
Separate shower
Heating system
Air circulation
Heating energy
Natural gas
Basement
6 feet and over, Unfinished
Windows
PVC
Rental appliances
Water heater (1)
Roofing
Asphalt shingles
Land and exterior
Foundation
Poured concrete
Garage
Attached
Driveway
Asphalt
Parking (total)
Outdoor (1), Garage (1)
Water supply
Municipality
Sewage system
Municipal sewer
Proximity
Highway, Daycare centre, Park - green area, Bicycle path, Elementary school, High school, Public transport
Dimensions
Size of building
7 m
Frontage land
7 m
Depth of building
14.75 m
Depth of land
26.32 m
Building area
1275 pi²irregulier
Land area
236.43 m²irregulier
Room details
| Room | Level | Dimensions | Ground Cover |
|---|---|---|---|
| Hallway | Ground floor |
9' 6" x 5' 8" pi
Irregular
|
|
| Washroom | Ground floor |
4' 0" x 4' 8" pi
Irregular
|
|
| Kitchen | Ground floor |
10' 2" x 10' 0" pi
Irregular
|
|
| Dining room | Ground floor |
11' 0" x 8' 2" pi
Irregular
|
|
| Living room | Ground floor |
10' 10" x 14' 6" pi
Irregular
|
|
| Primary bedroom | 2nd floor |
15' 0" x 13' 1" pi
Irregular
|
|
| Walk-in closet | 2nd floor |
4' 10" x 11' 0" pi
Irregular
|
|
| Bedroom | 2nd floor |
10' 10" x 10' 1" pi
Irregular
|
|
| Other | 2nd floor | 12' 4" x 10' 0" pi | |
| Bathroom | 2nd floor |
8' 8" x 10' 2" pi
Irregular
|
|
| Other | Basement | 37' 2" x 17' 0" pi |
Exclusions
lave-vaisselle
Taxes and costs
Municipal Taxes (2023)
3953 $
School taxes (2023)
225 $
Total
4178 $
Monthly fees
Common expenses/Rental
72 $
Evaluations (2023)
Building
203 200 $
Land
80 800 $
Total
284 000 $
Additional features
Distinctive features
Private street
Zoning
Residential
Publicity




















