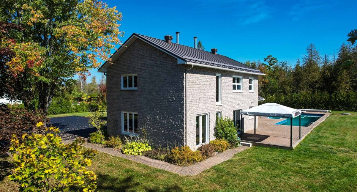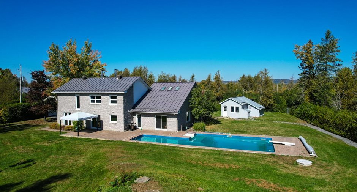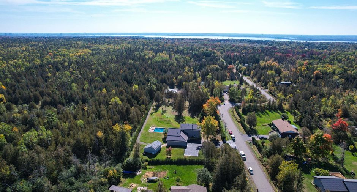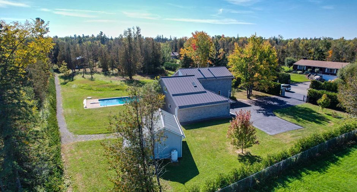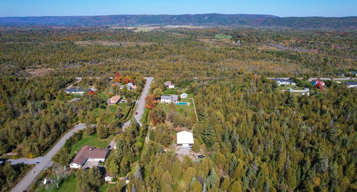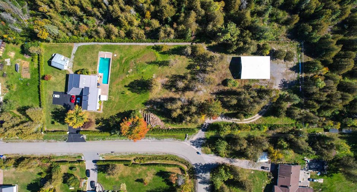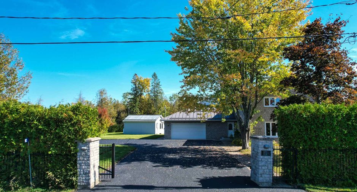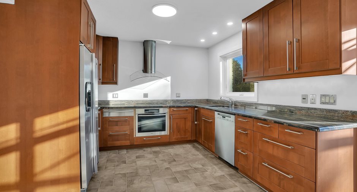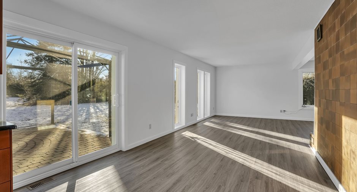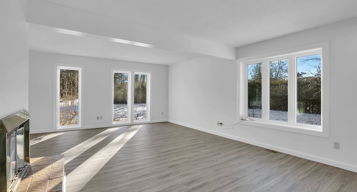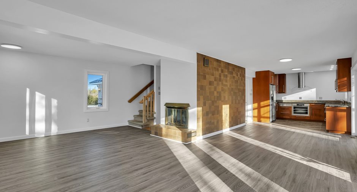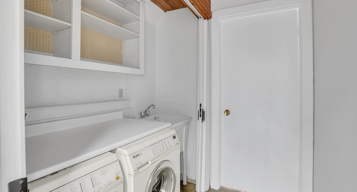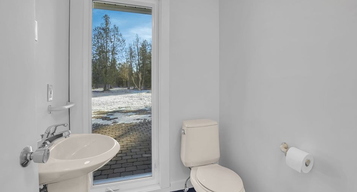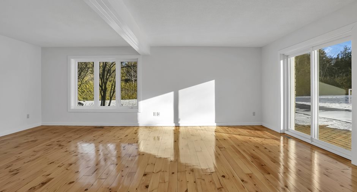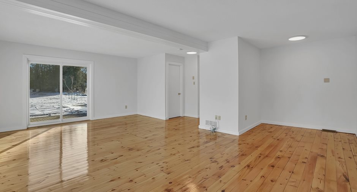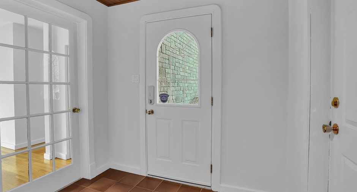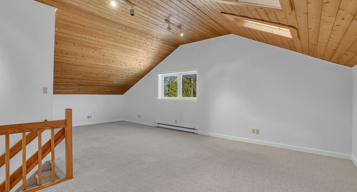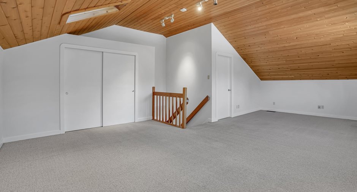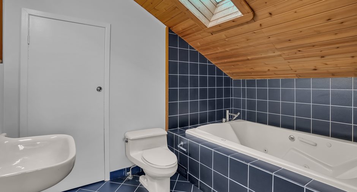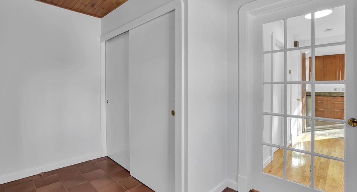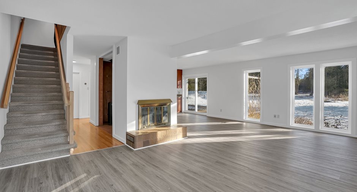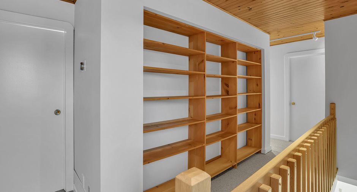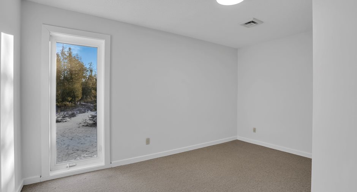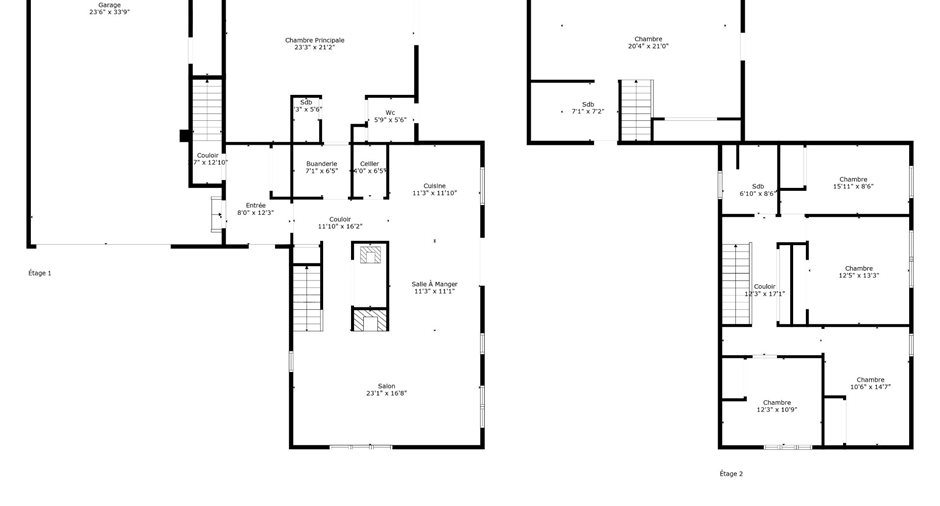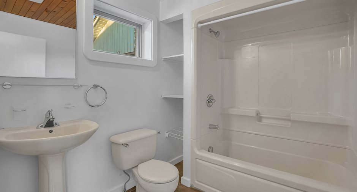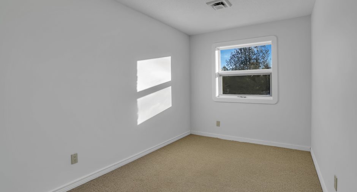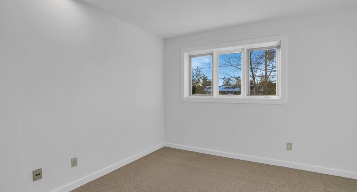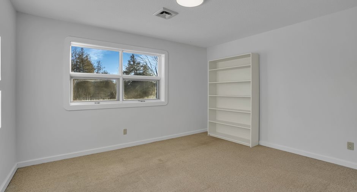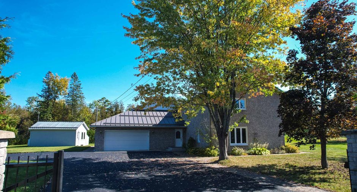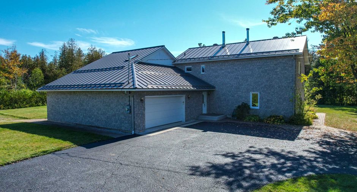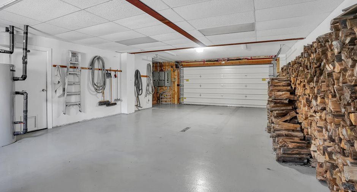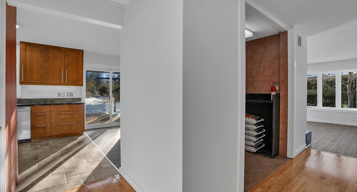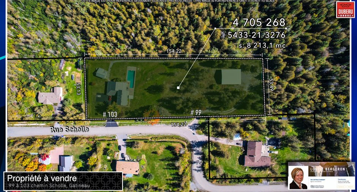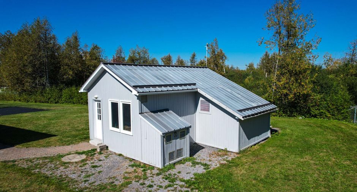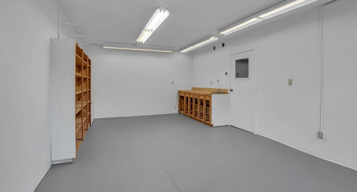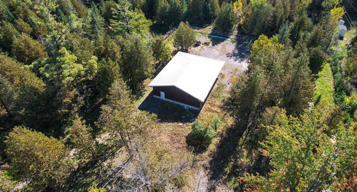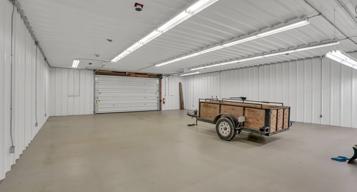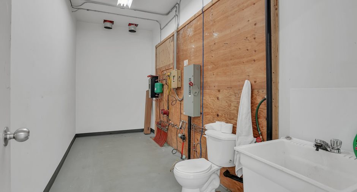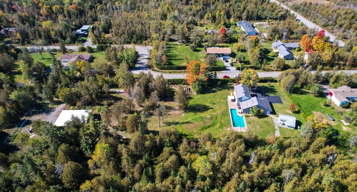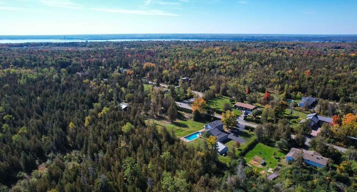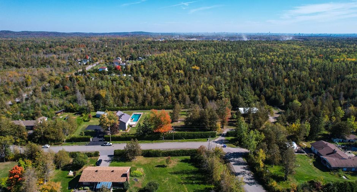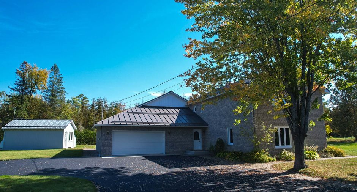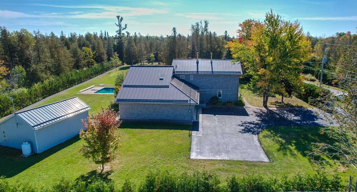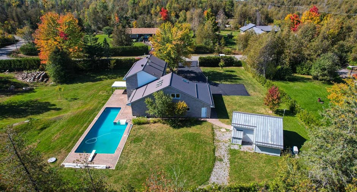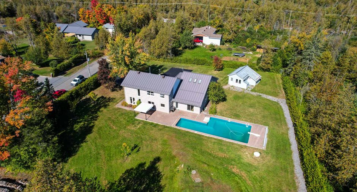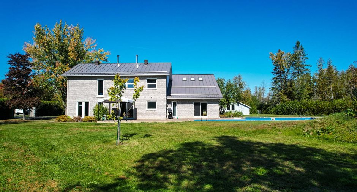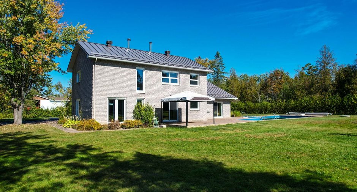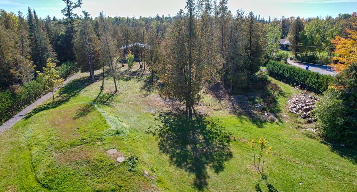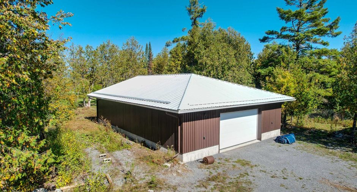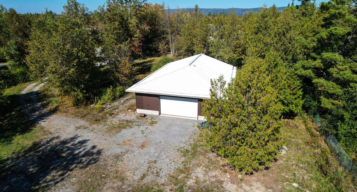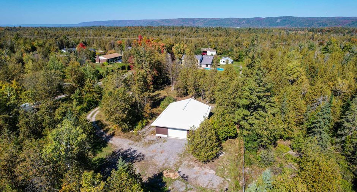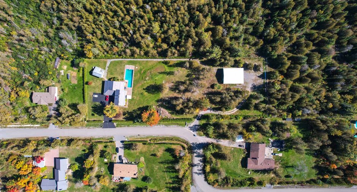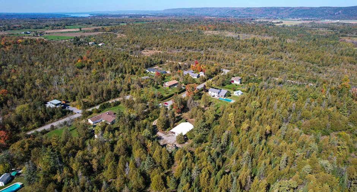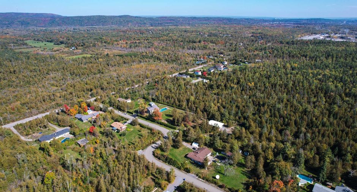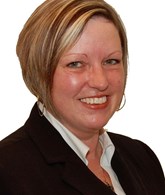
Via Capitale Diamant
Real estate agency
Welcome to your peaceful haven, providing more than enough space for your family. You'll discover the loft-style master bedroom with en-suite bathroom, independent access with cathedral ceiling and skylight, or the large family room with pine floor and patio door leading directly to the pool.
This home offers the comfort of a central geothermal heating/cooling system, pellet stove, MIELE brand appliances, central vacuum and propane emergency generator.
Enjoy the authentic experience of country living in a quiet neighbourhood, close to amenities services, schools and daycare centers.
Don't miss the opportunity to make this property your p...
See More ...
| Room | Level | Dimensions | Ground Cover |
|---|---|---|---|
| Hallway | Ground floor | 7' 7" x 11' 6" pi | Ceramic tiles |
| Kitchen | Ground floor | 10' 10" x 10' 11" pi | Ceramic tiles |
| Dining room | Ground floor | 11' 8" x 11' pi | Floating floor |
|
Living room
Wood fire-place
|
Ground floor | 22' 6" x 13' 8" pi | Floating floor |
| Other | Ground floor | 8' 3" x 3' 3" pi | Ceramic tiles |
| Laundry room | Ground floor | 6' 8" x 6' 7" pi | Ceramic tiles |
| Other | Ground floor | 3' 11" x 6' 2" pi | Tiles |
|
Other
Shower only
|
Ground floor | 4' 3" x 5' 6" pi | Floating floor |
| Washroom | Ground floor | 5' x 5' pi | Ceramic tiles |
|
Family room
accès à la piscine
|
Ground floor | 22' 5" x 20' 8" pi | Wood |
|
Primary bedroom
cathedral ceiling & skylights
|
2nd floor |
17' x 25' 11" pi
Irregular
|
Carpet |
| Other | 2nd floor | 2' 7" x 8' pi | Carpet |
|
Bathroom
whirlpool therapeutic bath
|
2nd floor | 7' 2" x 7' 1" pi | Ceramic tiles |
|
Other
sloping storage in bedroom
|
2nd floor |
4' x 19' pi
Irregular
|
|
|
Bathroom
Heat floor
|
2nd floor | 7' 1" x 6' 11" pi | Ceramic tiles |
| Bedroom | 2nd floor | 8' x 12' 4" pi | Carpet |
| Bedroom | 2nd floor | 13' 5" x 11' 9" pi | Carpet |
|
Bedroom
office
|
2nd floor | 14' 1" x 9' 11" pi | Carpet |
| Other | 2nd floor | 10' 11" x 13' 5" pi | Carpet |
|
Bedroom
office
|
2nd floor | 10' 7" x 12' 1" pi | Carpet |





