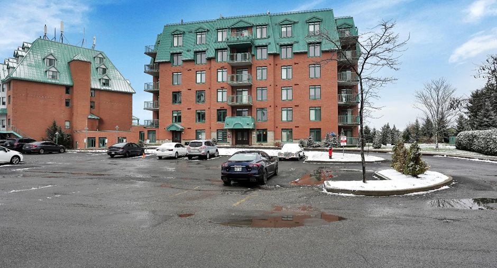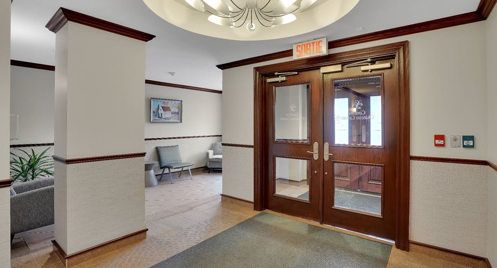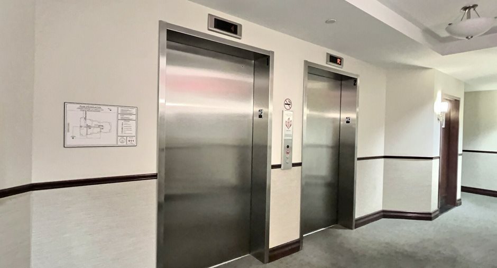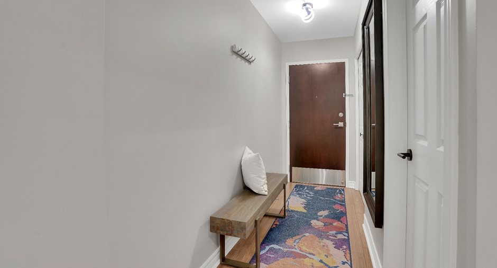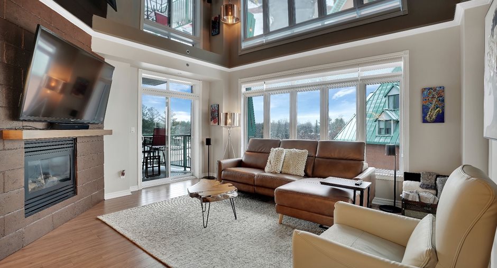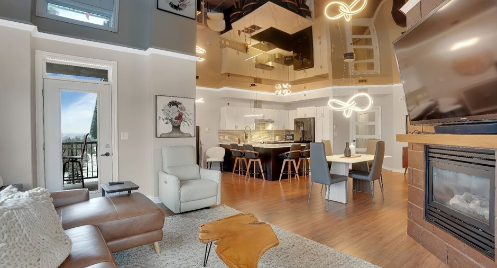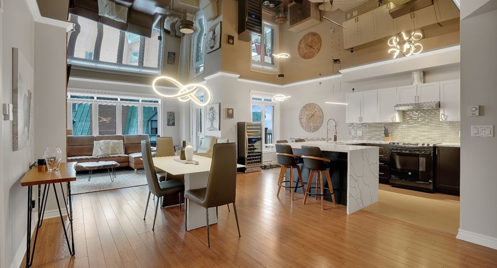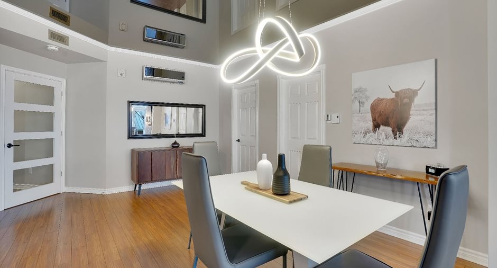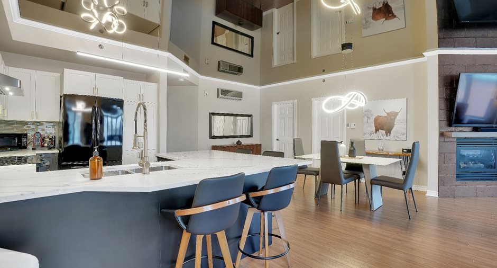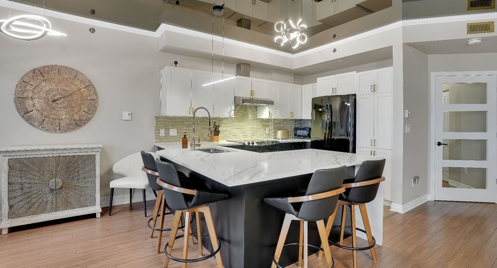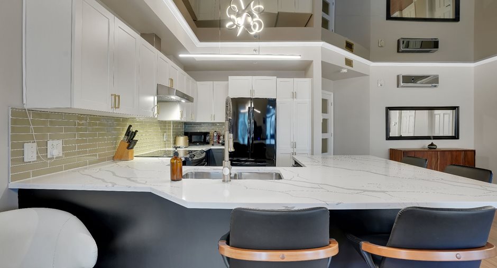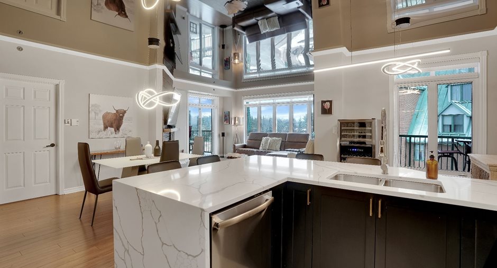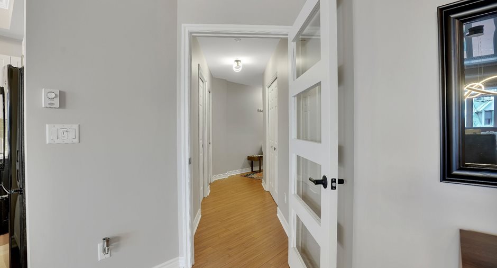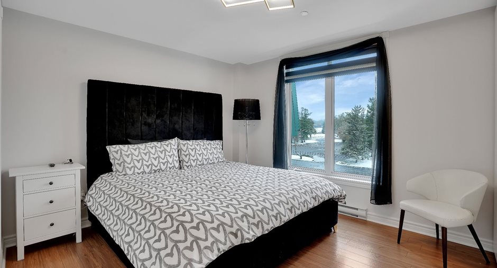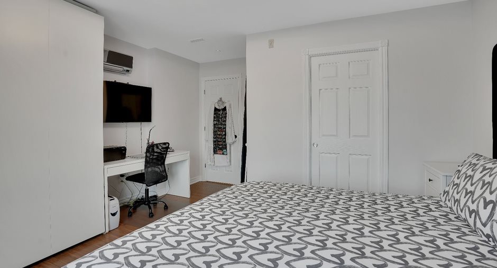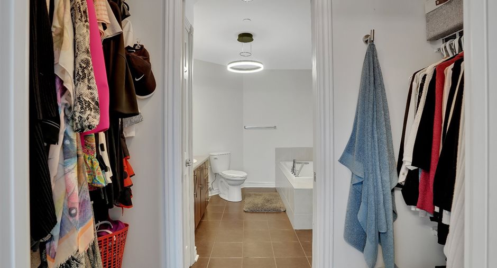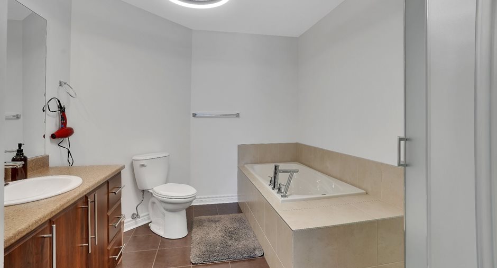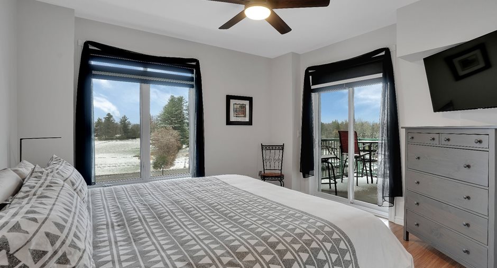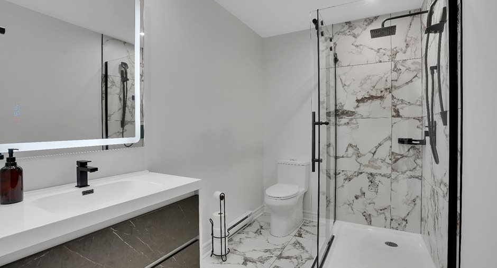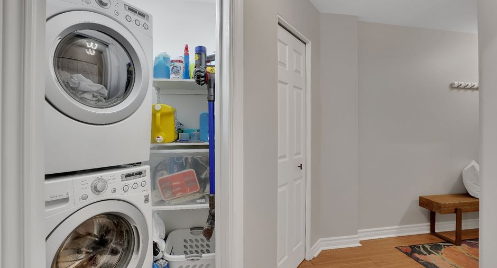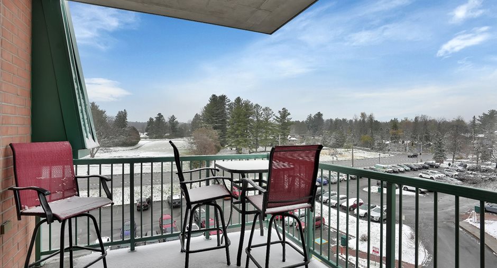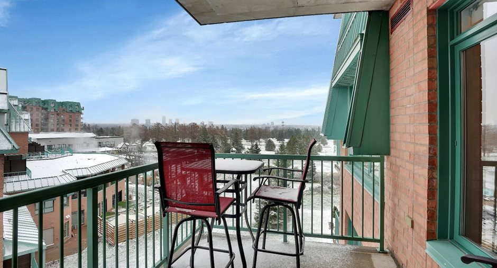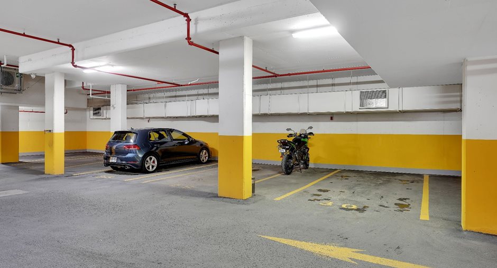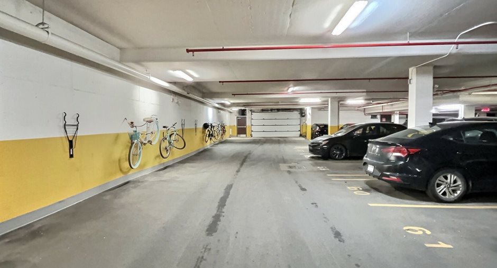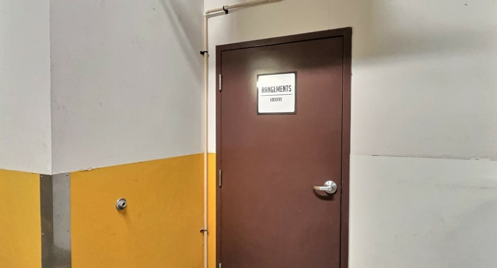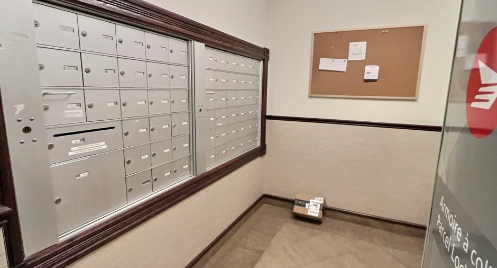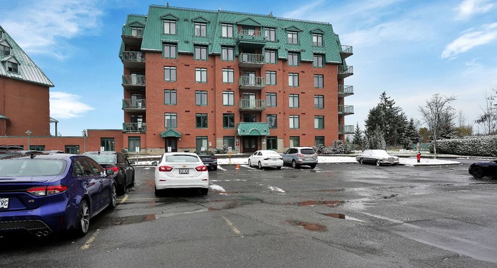
Via Capitale Diamant
Real estate agency

Via Capitale Diamant
Real estate agency
**Renovation of second bathroom 2023
**Addition of a door in the hallway 2022,
**Addition of extenzo ceiling 2021
**Kitchen cork floor countertop and faucets 2023
**Replacement of light fixtures 2023
**BBQ exit on front balcony
**2 elevators and one heated indoor parking.
**Built in concrete and steel
**Gateway connected to the hotel, you'll have access to an impressive range of on-site services.
**Access is controlled by telephone intercom system, smart cards and surveillance cameras.
-KOENA Spa Bains Nordiques
-18-hole professional golf course
-3 mins from Champlain Bridge, 15 mins from Ottawa, 10 mins from downtown Aylmer
See More ...
| Room | Level | Dimensions | Ground Cover |
|---|---|---|---|
| Hallway |
Other
5th floor
|
3' 10" x 10' pi | Floating floor |
| Living room |
Other
5th floor
|
13' 9" x 16' 9" pi
Irregular
|
Floating floor |
|
Dining room
Extenzio ceiling
|
Other
5th floor
|
11' x 15' pi | Floating floor |
| Kitchen |
Other
5th floor
|
9' 4" x 12' pi |
Other
Cork
|
| Primary bedroom |
Other
5th floor
|
11' x 13' 10" pi | Floating floor |
|
Bedroom
Patio door
|
Other
5th floor
|
12' x 13' 4" pi | Floating floor |
| Bathroom |
Other
5th floor
|
8' 6" x 10' 9" pi | Ceramic tiles |
| Laundry room |
Other
5th floor
|
4' 4" x 9' pi | Ceramic tiles |
| Bathroom |
Other
5th floor
|
5' 11" x 11' 6" pi
Irregular
|
Ceramic tiles |
| Other |
Other
Balcony
|
9' x 10' pi | Concrete |
| Other |
Other
Balcony
|
7' 7" x 9' pi | Concrete |





