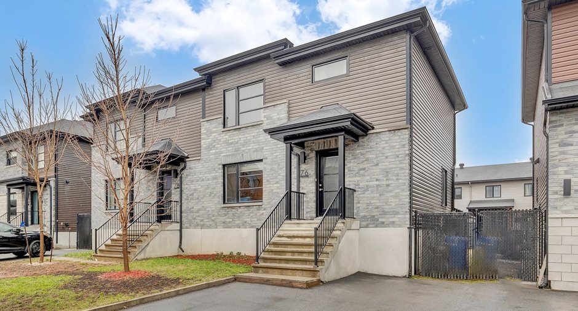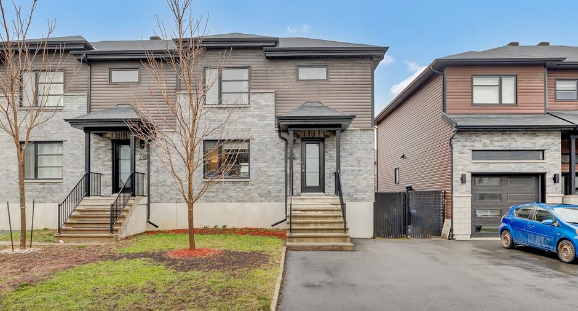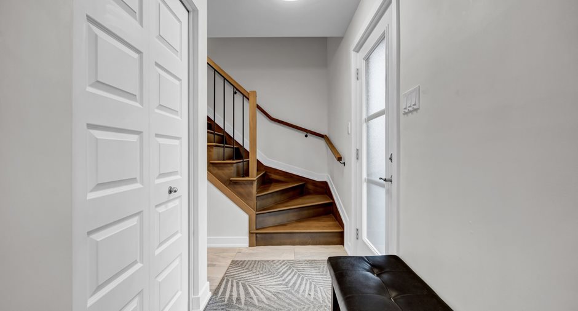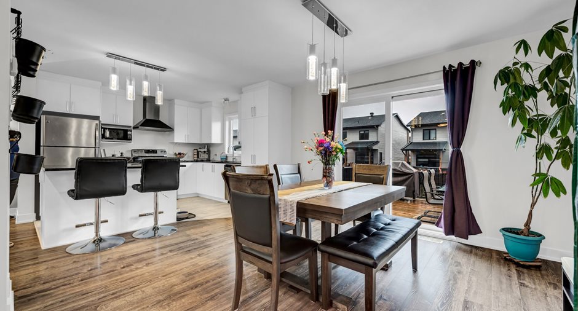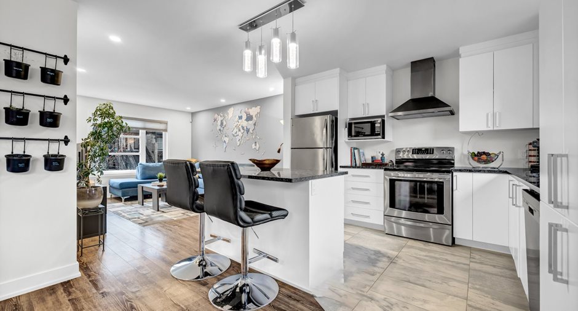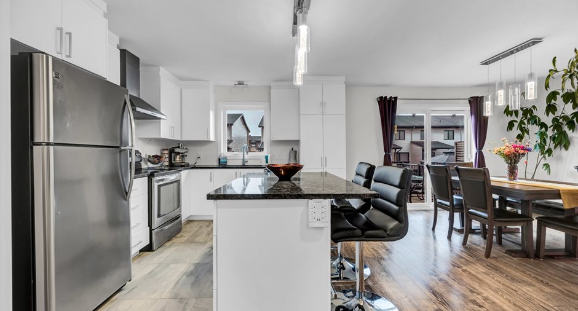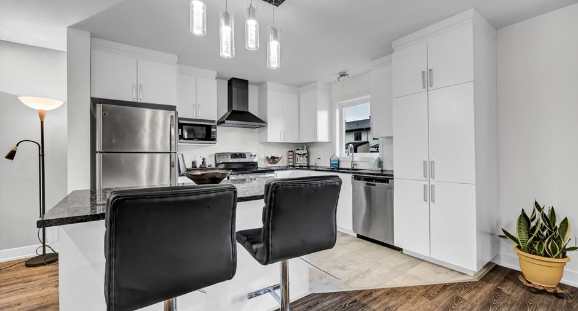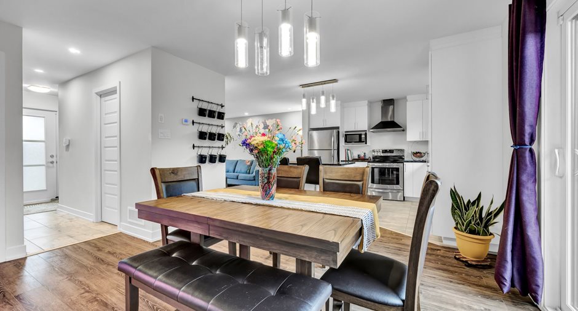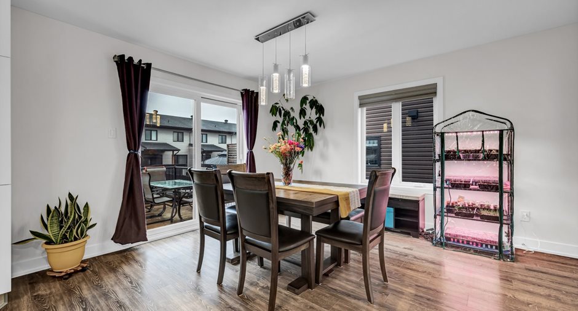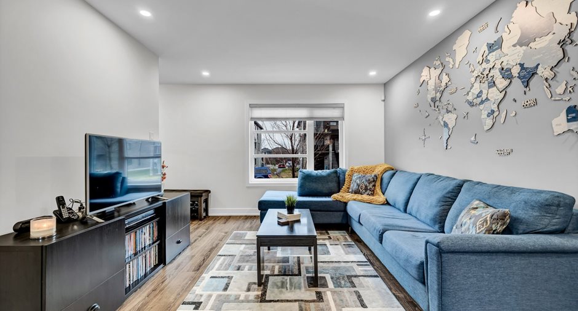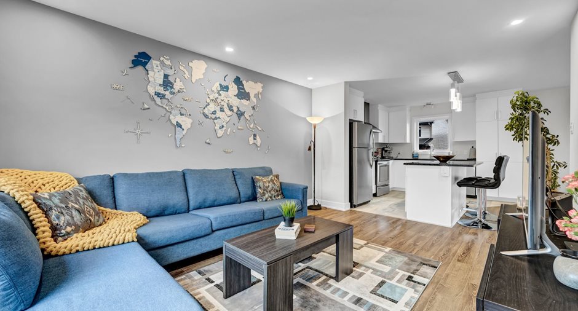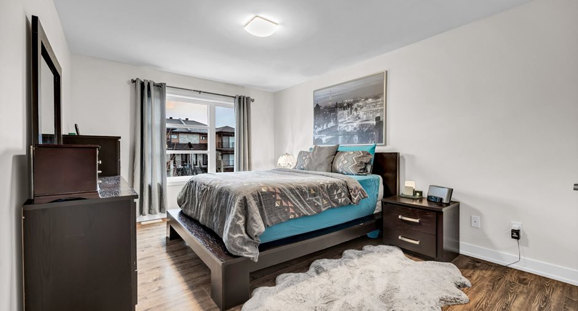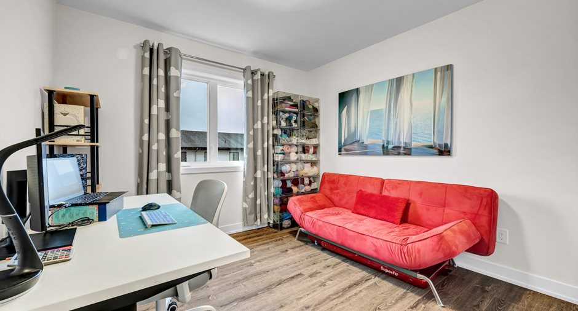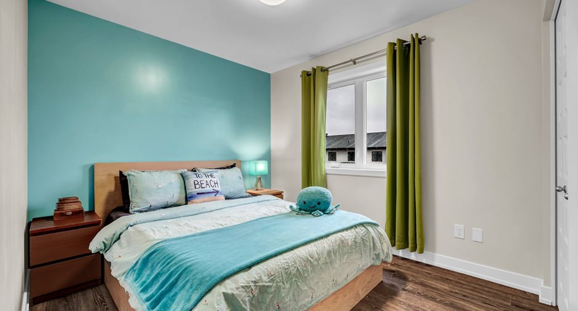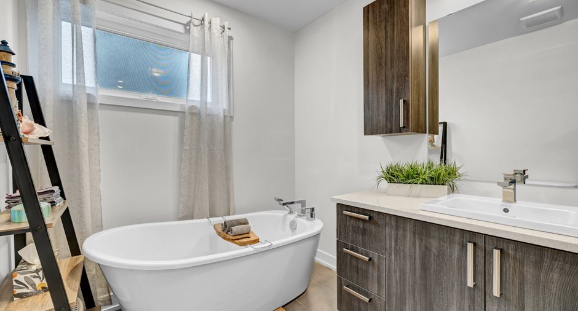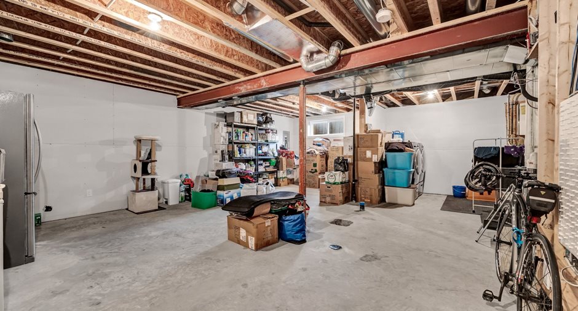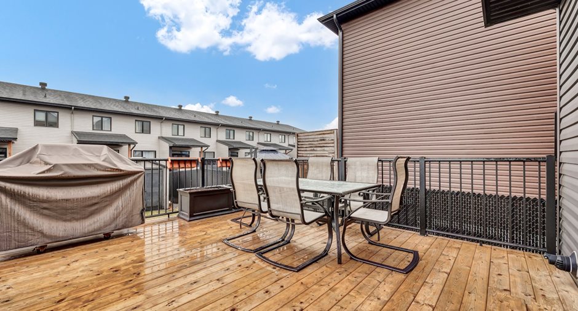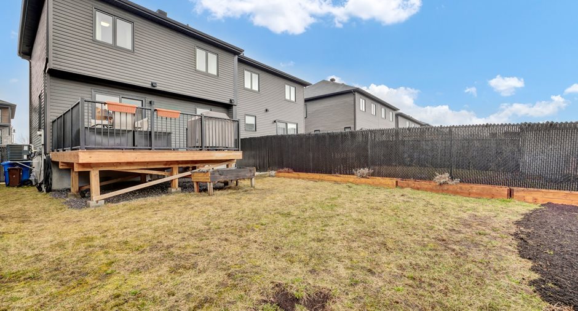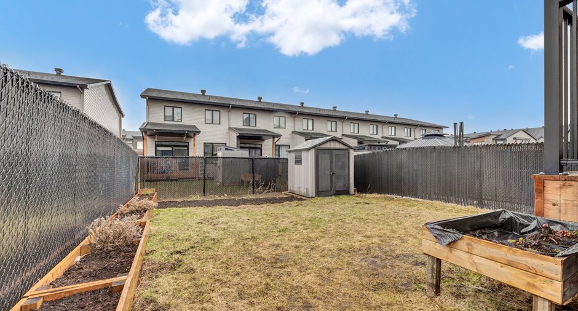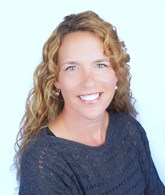Publicity
I AM INTERESTED IN THIS PROPERTY
Certain conditions apply
Presentation
Addendum
Located in a prime location within
-Construction 2017
-Hardwood staircase
-Rough in the basement for future complete bathroom
-Electrical panel 200 amp.
-Possibility of a 4th bedroom in the basement
-Rear yard fenced
-Central air conditioning
76 Amsterdam Blvd is close to :
- a children's park
- public transportation
- primary school du Grand-Héron
- grocery, restaurants, etc
Building and interior
Year of construction
2017
Heating system
Air circulation
Heating energy
Natural gas
Basement
6 feet and over, Unfinished
Window type
Crank handle
Windows
PVC
Roofing
Asphalt shingles
Land and exterior
Foundation
Poured concrete
Siding
Stone, Vinyl
Driveway
Asphalt
Parking (total)
Outdoor (2)
Landscaping
Fenced
Water supply
Municipality
Sewage system
Municipal sewer
Proximity
Highway, Daycare centre, Golf, Hospital, Park - green area, Bicycle path, Elementary school, High school, Cross-country skiing, Public transport
Dimensions
Size of building
7.32 m
Depth of land
30 m
Depth of building
8.54 m
Land area
265.5 m²
Building area
62.51 m²
Private portion
1391 pi²
Frontage land
8.85 m
Room details
| Room | Level | Dimensions | Ground Cover |
|---|---|---|---|
| Hallway | Ground floor | 4' 3" x 7' pi | Ceramic tiles |
| Kitchen | Ground floor | 9' 4" x 11' 1" pi | Ceramic tiles |
| Dining room | Ground floor | 12' 7" x 12' 2" pi | Floating floor |
| Living room | Ground floor | 15' 2" x 11' 2" pi | Floating floor |
| Washroom | Ground floor | 3' 8" x 6' 5" pi | Ceramic tiles |
| Primary bedroom | 2nd floor | 10' 7" x 15' 2" pi | Floating floor |
| Bedroom | 2nd floor | 10' 1" x 9' 4" pi | Floating floor |
| Bedroom | 2nd floor |
12' 1" x 9' 5" pi
Irregular
|
Floating floor |
| Bathroom | 2nd floor | 12' 7" x 6' 4" pi | Ceramic tiles |
| Other | Basement | 21' 6" x 25' pi | Concrete |
Inclusions
Fridge, dishwasher, stove, light fixture, central sweeper and accessories.
Exclusions
Fridge (in the basement), curtains and poles, water heater, two pedestal tubs, world map (wall to be repainted), 9 herb pots.
Taxes and costs
Municipal Taxes (2024)
3821 $
School taxes (2023)
268 $
Total
4089 $
Monthly fees
Energy cost
92 $
Evaluations (2022)
Building
380 200 $
Land
140 700 $
Total
520 900 $
Additional features
Occupation
2024-07-16
Zoning
Residential
Publicity





