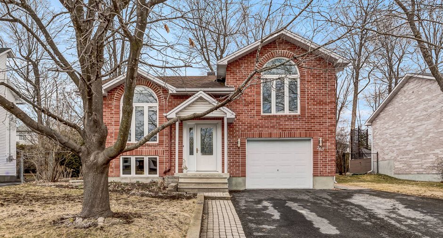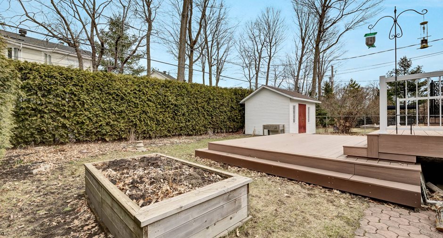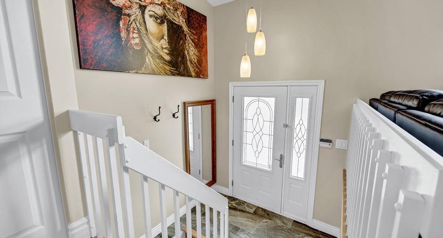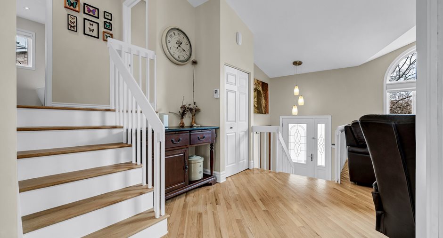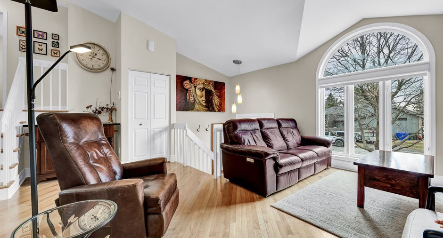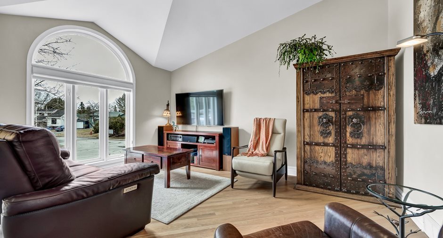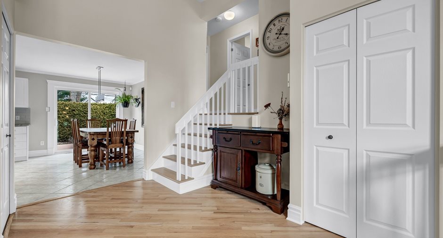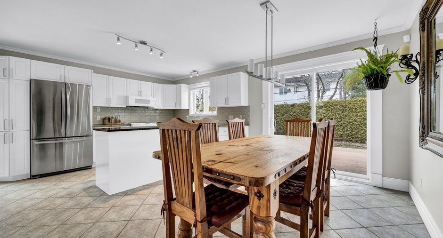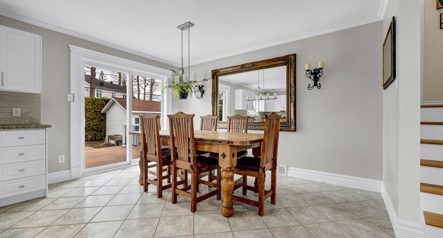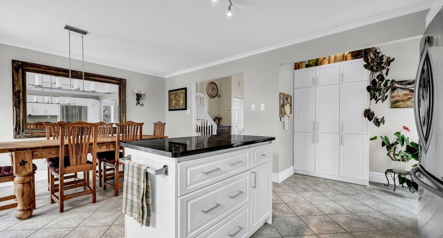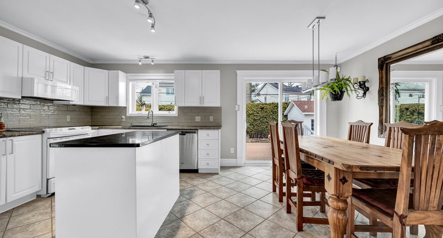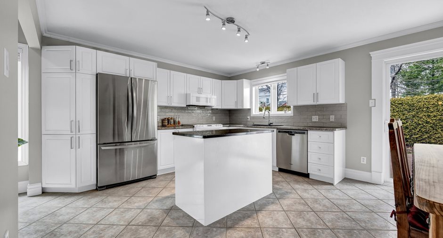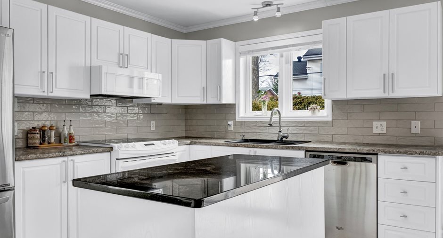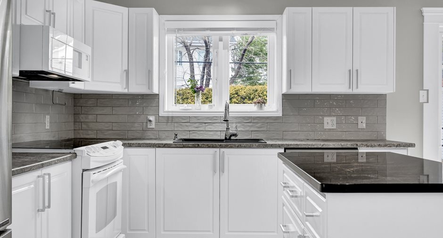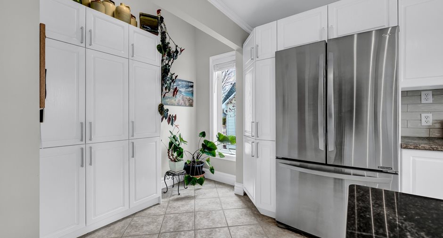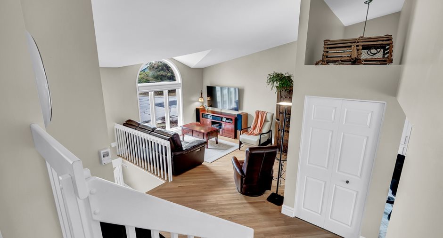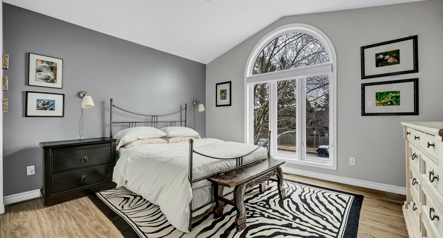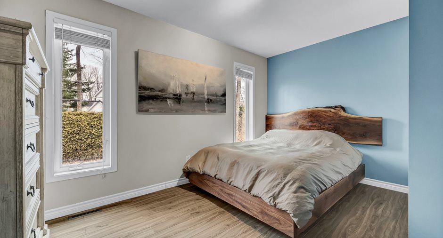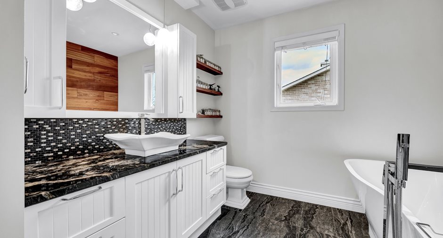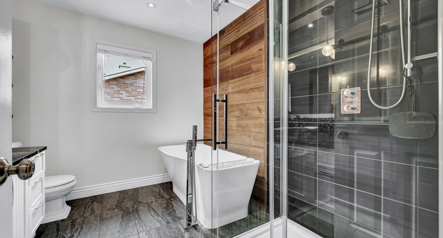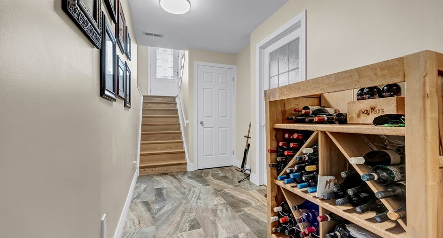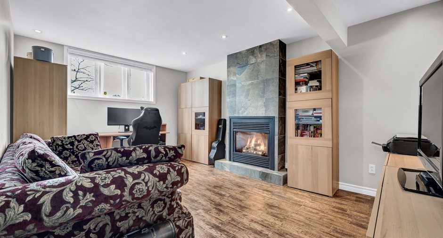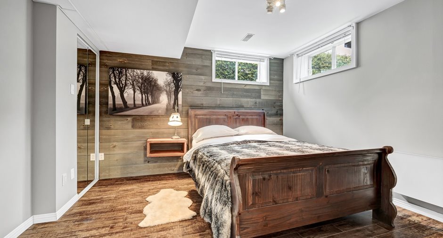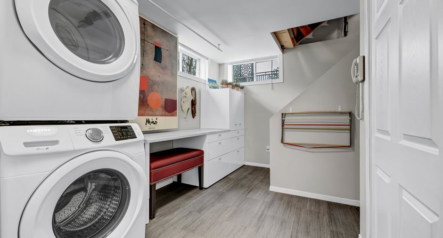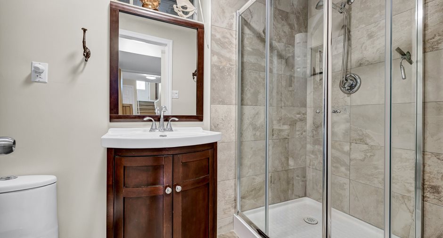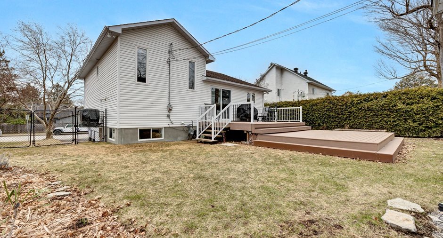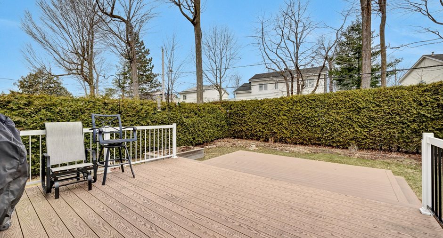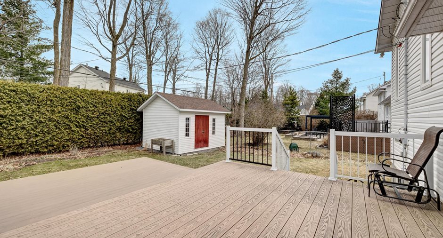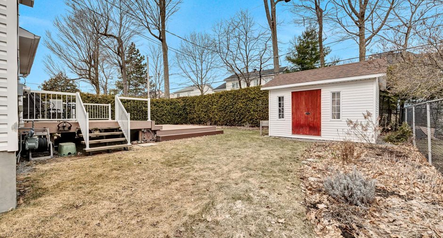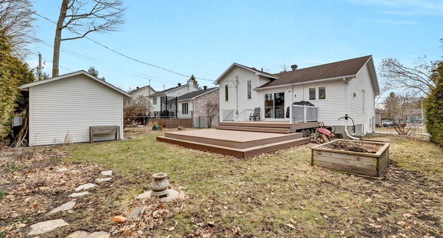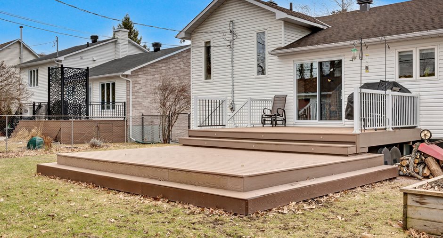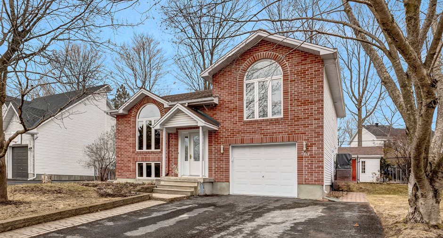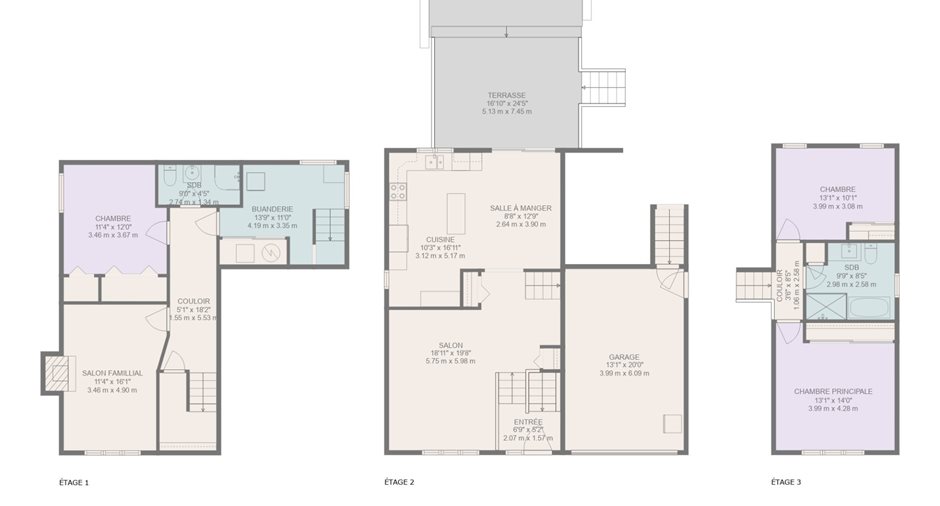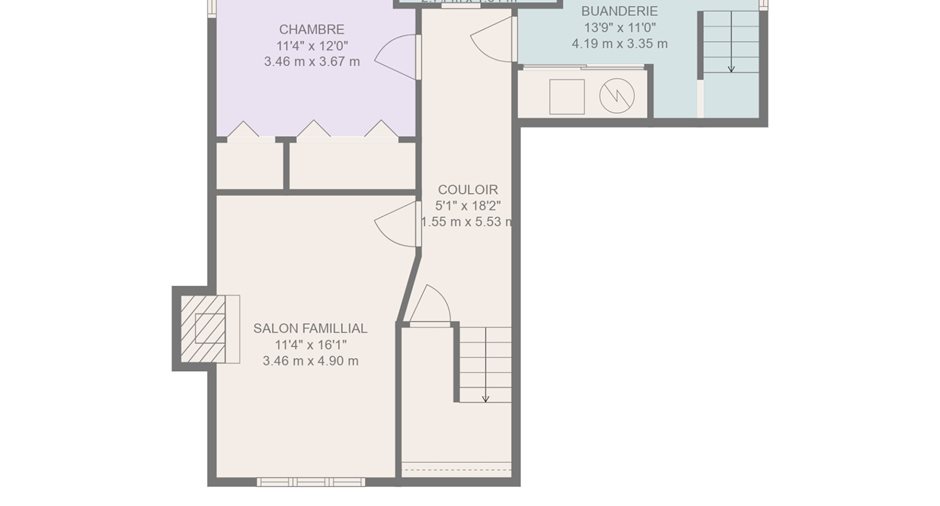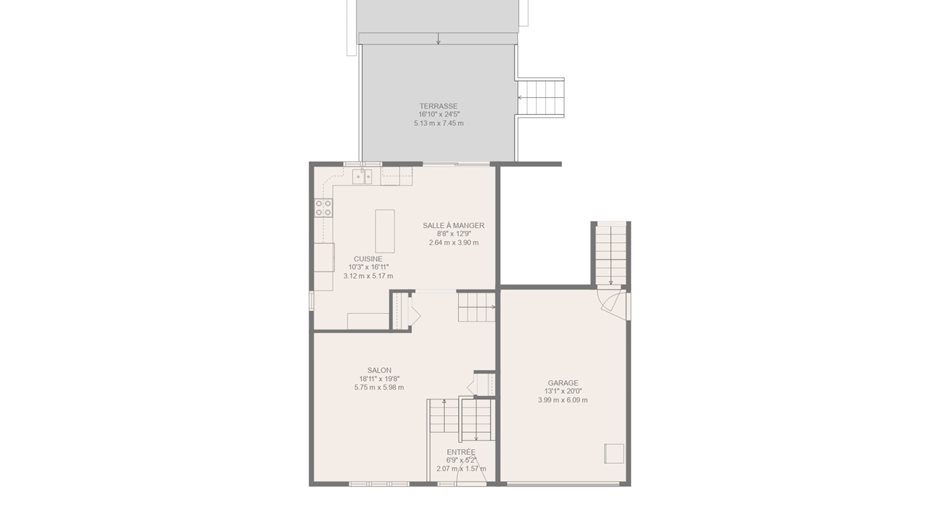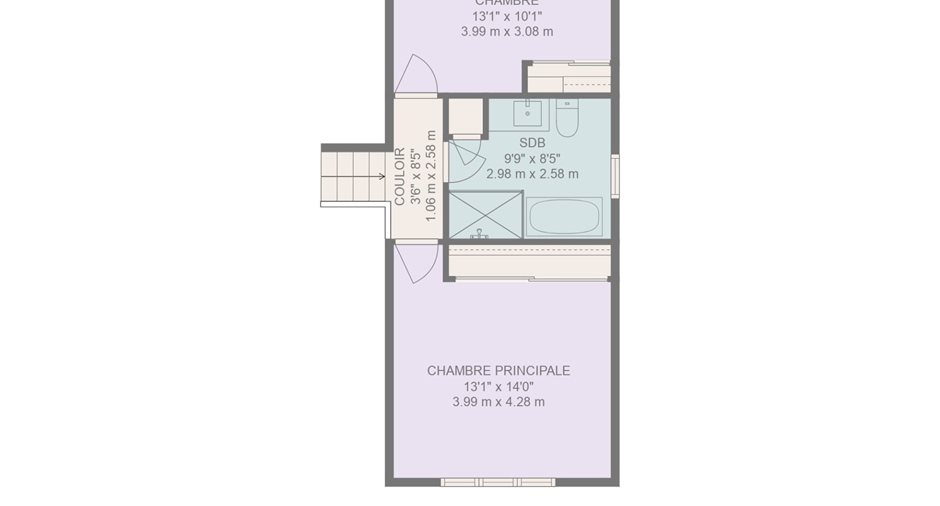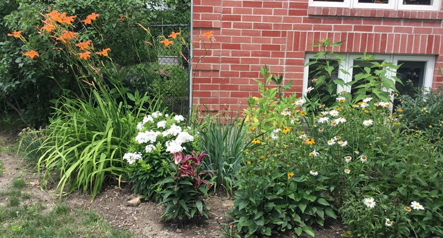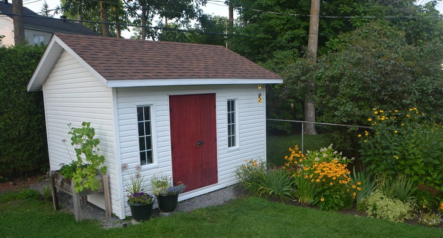
Via Capitale Diamant
Real estate agency
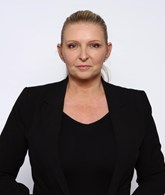
Via Capitale Diamant
Real estate agency
The backyard:
*A superb mature cedar hedge for a private space.
*Large patio for your summer BBQs with friends.
*Big shed
*No need to take out your garden hose.. the property is equipped with an irrigation system.
*Too hot? Central air conditioning will keep you cool.
Discover the surroundings:
*5 mins walk from Forest Primary School.
*Pitou is part of the family? Off-leash dog park nearby.
*Tenis courts, soccer and water games.
| Room | Level | Dimensions | Ground Cover |
|---|---|---|---|
| Hallway | Ground floor | 4' x 6' 11" pi | Ceramic tiles |
| Living room | Ground floor | 11' 7" x 15' 2" pi | Wood |
| Dining room | Ground floor | 8' 9" x 13' 3" pi | Ceramic tiles |
| Kitchen | Ground floor | 10' x 13' 3" pi | Ceramic tiles |
| Primary bedroom | 2nd floor | 11' 2" x 13' 7" pi | Floating floor |
| Bedroom | 2nd floor | 9' 11" x 13' 7" pi | Floating floor |
| Bathroom | 2nd floor | 8' 4" x 9' 8" pi | Ceramic tiles |
|
Family room
Gas fireplace
|
Basement | 10' 11" x 15' 10" pi | Floating floor |
| Bedroom | Basement | 11' 3" x 12' 3" pi | Floating floor |
| Bathroom | Basement | 4' 5" x 8' 9" pi | Ceramic tiles |
| Laundry room | Basement | 7' 6" x 8' 1" pi | Floating floor |





